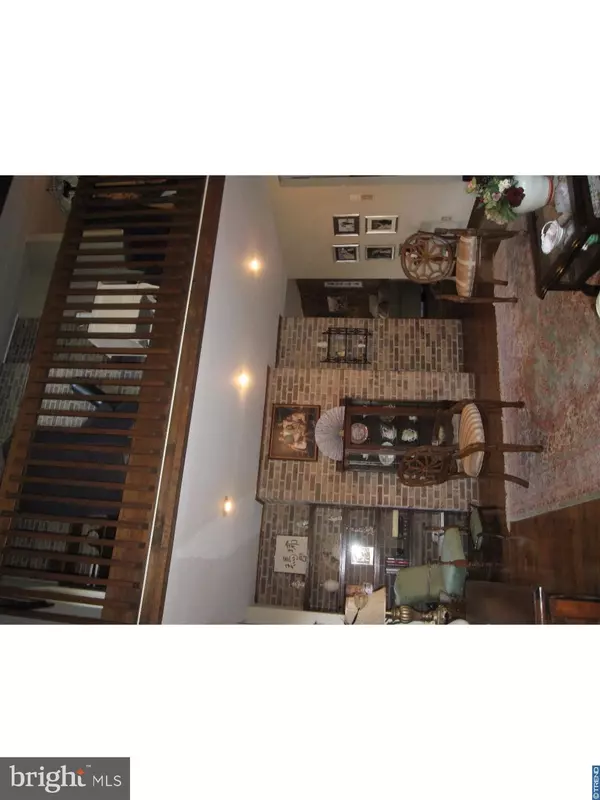$388,000
$395,000
1.8%For more information regarding the value of a property, please contact us for a free consultation.
5 IRONWOOD DR Newark, DE 19711
4 Beds
3 Baths
3,325 SqFt
Key Details
Sold Price $388,000
Property Type Single Family Home
Sub Type Detached
Listing Status Sold
Purchase Type For Sale
Square Footage 3,325 sqft
Price per Sqft $116
Subdivision Lamatan Ii
MLS Listing ID 1000060188
Sold Date 08/29/17
Style Contemporary
Bedrooms 4
Full Baths 2
Half Baths 1
HOA Fees $18/ann
HOA Y/N Y
Abv Grd Liv Area 3,325
Originating Board TREND
Year Built 1980
Annual Tax Amount $4,968
Tax Year 2016
Lot Size 0.790 Acres
Acres 0.79
Lot Dimensions 163X256
Property Description
Welcome to your private oasis! This contemporary custom built home located in Lamatan II has been lovingly maintained by the original owner! Upon arrival you immediately embrace the feeling of serenity from the picturesque wooded setting! Sit on the front porch and enjoy the views - or in your screened porch or on the deck in your hot tub! Enter into the inviting 2 story open foyer w/slate floor and turned staircase. The spacious formal living room features hardwood floors, bay window, and a dramatic brick wall up to the open loft. The formal dining room also has a bay window and opens to the updated eat-in kitchen which features a center island, granite countertops, newer appliances, and a large bay window to take advantage of the picturesque private back yard. Enjoy the cozy family room w/the wood burning brick fireplace and slider to the screened porch. There's also a first floor laundry, mudroom, & powder room. Access from the 2 car garage into the home or finished basement comes in handy! The spacious finished basement has something for everyone including an exercise area, a bar, a game area, or just a relaxing TV area. The upper level features a master suite with a brick wall, picture window, double walk-in closets, and an updated bath with double sink vanity and tiled shower. The loft with wood burning stove has a sitting area with a built-in desk for work or play. There are three additional spacious bedrooms and full bath w/double sink vanity that completes the upper level. This is a great place to come home to and unwind! Picture yourself in this private & peaceful oasis!
Location
State DE
County New Castle
Area Newark/Glasgow (30905)
Zoning NC21
Rooms
Other Rooms Living Room, Dining Room, Primary Bedroom, Bedroom 2, Bedroom 3, Kitchen, Family Room, Bedroom 1, Laundry, Other, Attic
Basement Full, Fully Finished
Interior
Interior Features Primary Bath(s), Kitchen - Island, Butlers Pantry, Skylight(s), Ceiling Fan(s), Attic/House Fan, Wood Stove, Kitchen - Eat-In
Hot Water Natural Gas
Heating Gas, Forced Air
Cooling Central A/C
Flooring Wood, Fully Carpeted, Vinyl, Tile/Brick
Fireplaces Number 1
Fireplaces Type Brick
Equipment Built-In Range, Oven - Wall, Oven - Self Cleaning, Dishwasher, Disposal, Built-In Microwave
Fireplace Y
Appliance Built-In Range, Oven - Wall, Oven - Self Cleaning, Dishwasher, Disposal, Built-In Microwave
Heat Source Natural Gas
Laundry Main Floor
Exterior
Exterior Feature Deck(s), Porch(es)
Parking Features Garage Door Opener
Garage Spaces 5.0
Water Access N
Accessibility None
Porch Deck(s), Porch(es)
Attached Garage 2
Total Parking Spaces 5
Garage Y
Building
Lot Description Trees/Wooded
Story 2
Sewer On Site Septic
Water Well
Architectural Style Contemporary
Level or Stories 2
Additional Building Above Grade
Structure Type Cathedral Ceilings
New Construction N
Schools
School District Christina
Others
Senior Community No
Tax ID 08-022.40-010
Ownership Fee Simple
Security Features Security System
Read Less
Want to know what your home might be worth? Contact us for a FREE valuation!

Our team is ready to help you sell your home for the highest possible price ASAP

Bought with Daniel Davis • RE/MAX Elite





