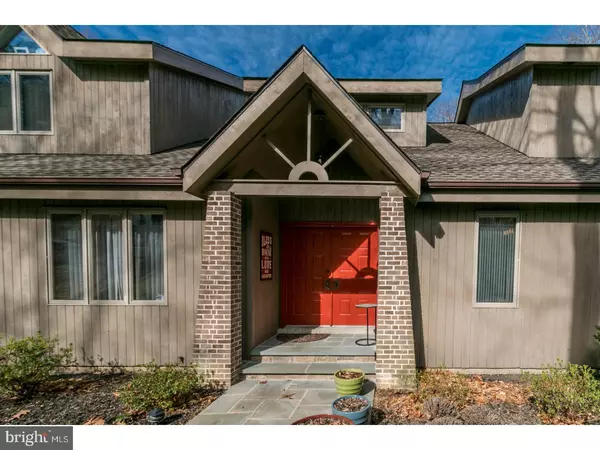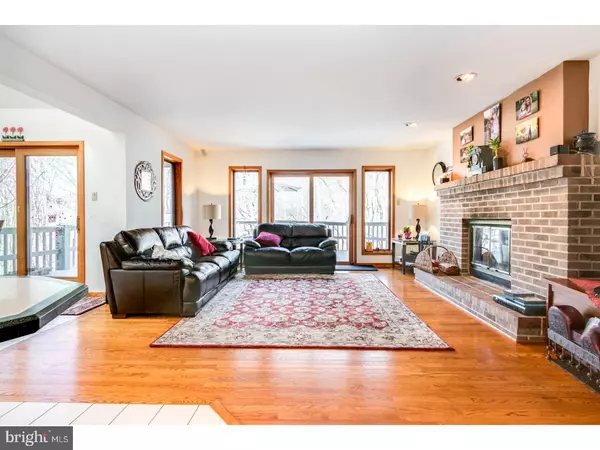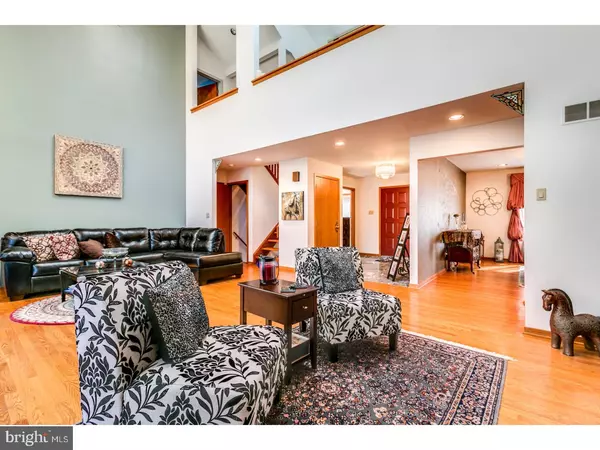$722,000
$749,900
3.7%For more information regarding the value of a property, please contact us for a free consultation.
32 BEETHOVEN DR Greenville, DE 19807
5 Beds
5 Baths
5,100 SqFt
Key Details
Sold Price $722,000
Property Type Single Family Home
Sub Type Detached
Listing Status Sold
Purchase Type For Sale
Square Footage 5,100 sqft
Price per Sqft $141
Subdivision Breidablik
MLS Listing ID 1000060588
Sold Date 04/27/17
Style Contemporary
Bedrooms 5
Full Baths 4
Half Baths 1
HOA Fees $20/ann
HOA Y/N Y
Abv Grd Liv Area 3,550
Originating Board TREND
Year Built 1986
Annual Tax Amount $7,475
Tax Year 2016
Lot Size 2.110 Acres
Acres 2.11
Property Description
This exquisite Greenville home is nestled away on a private acreage surrounded by a gorgeous landscape & plenty of trees for privacy. Built by Fortunato-Custom Builders, the home features 35' ceilings, wooden accents on the windows & doors & vaulted ceilings. Oak floors & marble flooring set the precedent as you enter a LR designed for luxury. Features like a wood burning FP & airy skylights, the LR is the perfect spot for entertaining guests & family. When it comes time for dinner, dine in style w/the Swarovski crystal chandelier, ambient recess lighting & solid oak floors. Don't forget about the pocket door that leads to a gourmet chef's dream kitchen. 2 cook tops (6 burners), 2 wall ovens & Lazy Susan corner cabinets, chefs will love cooking on the Corian countertops while looking out the wood framed sliding doors that lead to the backyard deck. The kitchen features a separate eating area that opens up to the spacious FR. Also on the first floor, tucked away is one of two Master BR's, w/oak hardwood floors, casement windows & deck access. Future residents will enjoy waking up to a luscious landscape view. Both master BR's also feature 2 walk-in closets, a connecting wash room fitted w/ 2 sinks & granite countertops leading to their Master Baths. The main floor master's spa-like oasis features tile floors, granite countertops, bamboo cabinets & a walk-in stall shower w/custom shower heads, heat lamp & a medicine cabinet. Once upstairs you will find the second master bedroom & bath, as well as, the 3rd & 4th bedrooms. This home also features a gorgeous finished LL w/a daylight walk out, home theater area, cedar closet, & 5th BR w/ full en-suite bath. All baths in this home are all NEW and CUSTOM. From the elegant entry way to the gourmet kitchen to the encapsulated view, it is safe to say that this home has it all.
Location
State DE
County New Castle
Area Hockssn/Greenvl/Centrvl (30902)
Zoning NC2A
Rooms
Other Rooms Living Room, Dining Room, Primary Bedroom, Bedroom 2, Bedroom 3, Kitchen, Family Room, Bedroom 1, Laundry, Other
Basement Full
Interior
Interior Features Primary Bath(s), Kitchen - Eat-In
Hot Water Electric
Heating Heat Pump - Electric BackUp
Cooling Central A/C
Flooring Wood, Fully Carpeted, Tile/Brick
Fireplaces Number 2
Equipment Built-In Range, Disposal, Built-In Microwave
Fireplace Y
Appliance Built-In Range, Disposal, Built-In Microwave
Laundry Main Floor
Exterior
Exterior Feature Deck(s), Porch(es)
Garage Spaces 5.0
Water Access N
Roof Type Shingle
Accessibility None
Porch Deck(s), Porch(es)
Attached Garage 2
Total Parking Spaces 5
Garage Y
Building
Story 1.5
Sewer On Site Septic
Water Well
Architectural Style Contemporary
Level or Stories 1.5
Additional Building Above Grade, Below Grade
New Construction N
Schools
Elementary Schools Brandywine Springs School
Middle Schools Alexis I. Du Pont
High Schools Alexis I. Dupont
School District Red Clay Consolidated
Others
Senior Community No
Tax ID 07-028.00-040
Ownership Fee Simple
Read Less
Want to know what your home might be worth? Contact us for a FREE valuation!

Our team is ready to help you sell your home for the highest possible price ASAP

Bought with Linda Williams • BHHS Fox & Roach-Greenville





