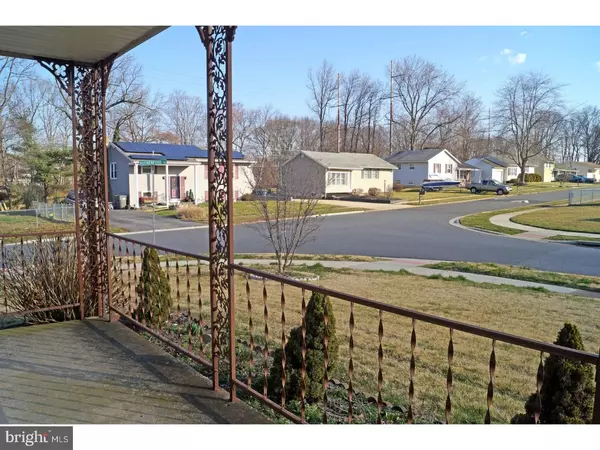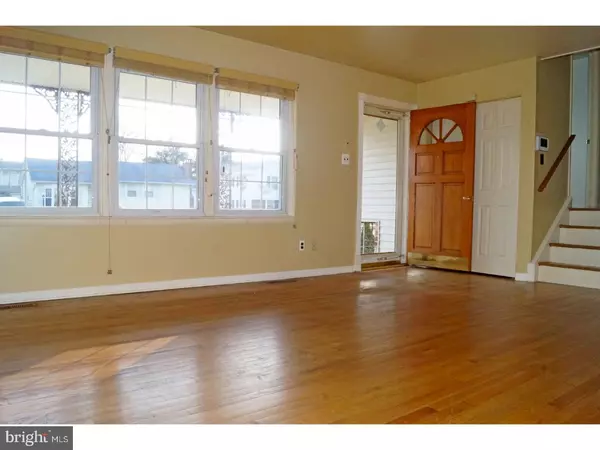$192,500
$192,500
For more information regarding the value of a property, please contact us for a free consultation.
128 ROLLING DR Newark, DE 19713
3 Beds
2 Baths
1,600 SqFt
Key Details
Sold Price $192,500
Property Type Single Family Home
Sub Type Detached
Listing Status Sold
Purchase Type For Sale
Square Footage 1,600 sqft
Price per Sqft $120
Subdivision Rutherford
MLS Listing ID 1000061288
Sold Date 05/16/17
Style Traditional,Split Level
Bedrooms 3
Full Baths 1
Half Baths 1
HOA Y/N N
Abv Grd Liv Area 1,600
Originating Board TREND
Year Built 1967
Annual Tax Amount $1,778
Tax Year 2016
Lot Size 0.300 Acres
Acres 0.3
Lot Dimensions 91X115
Property Description
Split level homes are becoming the next trend in real estate. Open floor plans, while spacious, lack definition for some of today's buyers. The bright and stylish floor plan of this home will allow homeowners to keep that "open" vibe but with a bit more structure. Neighbor friendly front porch leads to spacious living room entrance with triple windows and lots of light. Adjacent dining room opens to kitchen with large pantry, some stainless appliances and rolling granite island. Wonderful sunroom with access to small deck and stairs to lovely fenced back yard and detached oversized one-car garage. Lower level includes cozy family room, laundry/utility room and unfinished room for storage or additional living space. Upper level includes master bedroom with convenient half bath and two closets, huge hallway linen closet and hall bath with expanded vanity. Other features include: wood floors in living room, hallway and all bedrooms, wood parquet floor in dining room, some replacement windows, upper level laundry (easily removed if desired), double wide driveway for ample parking and tranquil corner lot towards back of community. Great location for commuting, shopping and entertainment including Christiana Mall, I95, Rt1, Rt7, Kirkwood Highway and Christiana Hospital.
Location
State DE
County New Castle
Area Newark/Glasgow (30905)
Zoning NC6.5
Rooms
Other Rooms Living Room, Dining Room, Primary Bedroom, Bedroom 2, Kitchen, Family Room, Bedroom 1, Other
Basement Partial, Drainage System
Interior
Interior Features Primary Bath(s), Butlers Pantry, Ceiling Fan(s), Kitchen - Eat-In
Hot Water Natural Gas
Heating Gas, Forced Air
Cooling Central A/C
Flooring Wood, Fully Carpeted, Vinyl, Tile/Brick
Equipment Built-In Range, Dishwasher, Disposal
Fireplace N
Window Features Replacement
Appliance Built-In Range, Dishwasher, Disposal
Heat Source Natural Gas
Laundry Upper Floor, Lower Floor
Exterior
Exterior Feature Deck(s), Porch(es)
Parking Features Garage Door Opener, Oversized
Garage Spaces 4.0
Fence Other
Water Access N
Roof Type Pitched,Shingle
Accessibility None
Porch Deck(s), Porch(es)
Total Parking Spaces 4
Garage Y
Building
Lot Description Corner, Level, Open, Front Yard, Rear Yard
Story Other
Foundation Concrete Perimeter
Sewer Public Sewer
Water Public
Architectural Style Traditional, Split Level
Level or Stories Other
Additional Building Above Grade
New Construction N
Schools
Elementary Schools Gallaher
Middle Schools Shue-Medill
High Schools Christiana
School District Christina
Others
Senior Community No
Tax ID 09-017.20-077
Ownership Fee Simple
Security Features Security System
Acceptable Financing Conventional, VA, FHA 203(b)
Listing Terms Conventional, VA, FHA 203(b)
Financing Conventional,VA,FHA 203(b)
Read Less
Want to know what your home might be worth? Contact us for a FREE valuation!

Our team is ready to help you sell your home for the highest possible price ASAP

Bought with Penny W Zebrook • Coldwell Banker Realty





