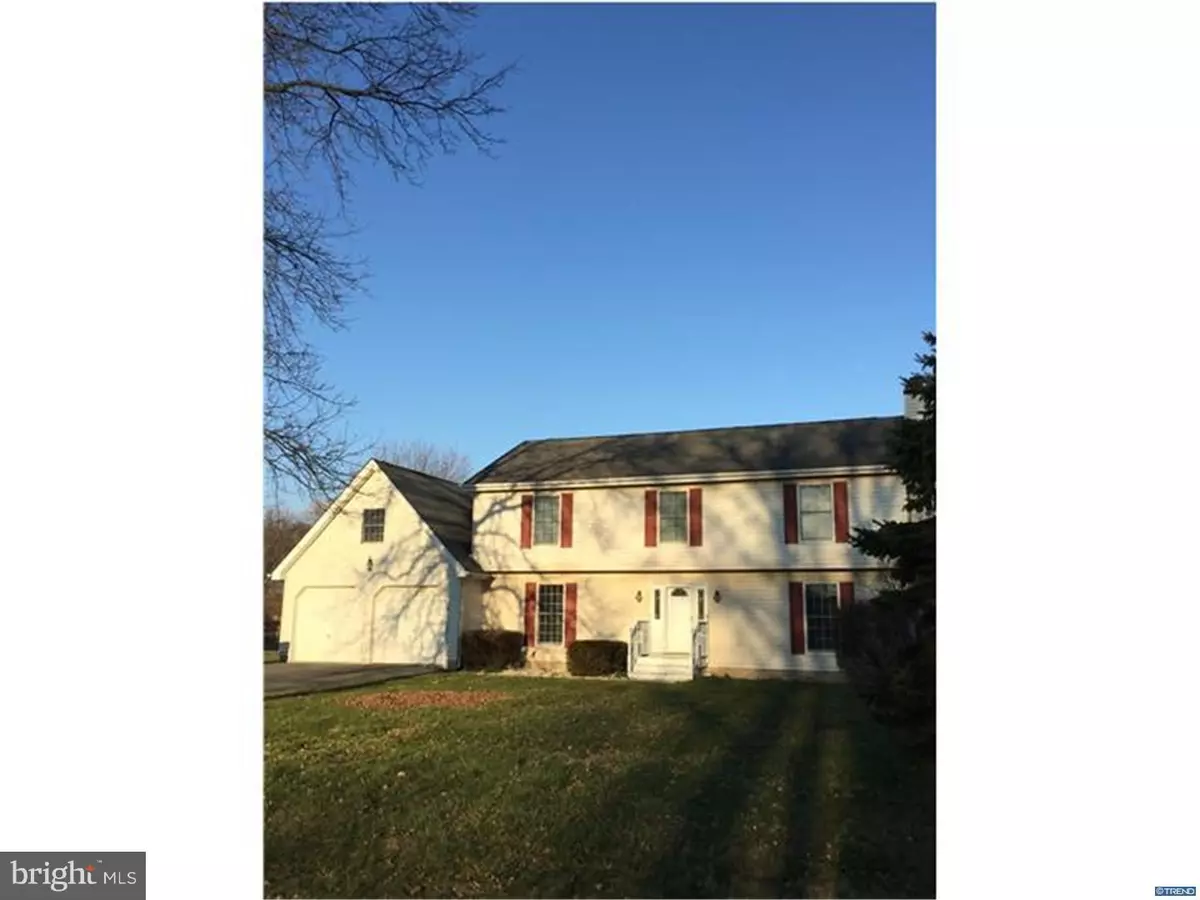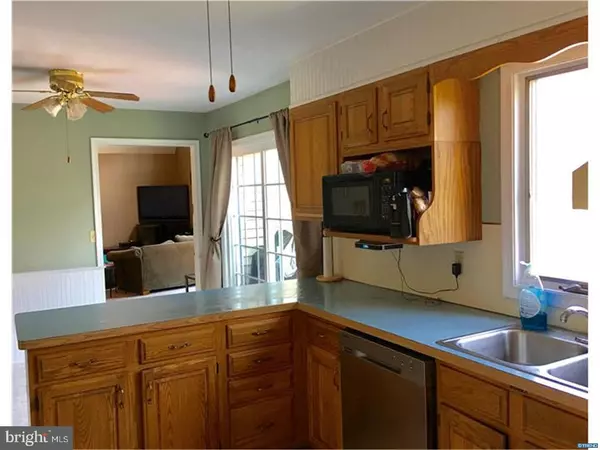$250,250
$250,000
0.1%For more information regarding the value of a property, please contact us for a free consultation.
431 BOXWOOD LN Middletown, DE 19709
4 Beds
3 Baths
2,375 SqFt
Key Details
Sold Price $250,250
Property Type Single Family Home
Sub Type Detached
Listing Status Sold
Purchase Type For Sale
Square Footage 2,375 sqft
Price per Sqft $105
Subdivision Evergreen Acres
MLS Listing ID 1000061892
Sold Date 09/11/17
Style Colonial
Bedrooms 4
Full Baths 2
Half Baths 1
HOA Y/N N
Abv Grd Liv Area 2,375
Originating Board TREND
Year Built 1988
Annual Tax Amount $2,771
Tax Year 2016
Lot Size 1.000 Acres
Acres 1.0
Lot Dimensions 150 X 290
Property Description
HOLD SHOWINGS...Waiting Signatures. Short sale approved at $250,000!...A solid value, we recognize deferred maintenance and cosmetic issues. However, we have a Fabulous Lot. The many updates completed since 2011 make for overall fair condition. Though offered only AS-IS...We have : Updated Roof, Updated HVAC + water heater, Septic system inspected/repaired 2011 & pumped 2015, well test 2011, Home inspection completed June 2017 by RELIABLE added to disclosure. Contractor price quote for repairs sited by reliable in hand. Radon Mitigation system 2011 and retest 2017 OK. Septic inspected 2017. All reports avail upon request. Great "BONES", Excellent Space...really BIG rooms, Great Location easy access to all major routes. Needs Paint/Carpet/Flooring/Misc Handy Man repair items.
Location
State DE
County New Castle
Area South Of The Canal (30907)
Zoning NC 40
Direction West
Rooms
Other Rooms Living Room, Dining Room, Primary Bedroom, Bedroom 2, Bedroom 3, Kitchen, Family Room, Bedroom 1, Laundry, Attic
Basement Full, Unfinished, Outside Entrance, Drainage System
Interior
Interior Features Primary Bath(s), Kitchen - Eat-In
Hot Water Electric
Heating Propane, Forced Air
Cooling Central A/C
Flooring Fully Carpeted, Vinyl, Tile/Brick
Fireplaces Number 1
Fireplaces Type Brick
Equipment Built-In Range, Dishwasher
Fireplace Y
Appliance Built-In Range, Dishwasher
Heat Source Bottled Gas/Propane
Laundry Main Floor
Exterior
Exterior Feature Deck(s), Porch(es)
Parking Features Inside Access
Garage Spaces 2.0
Utilities Available Cable TV
Water Access N
Roof Type Pitched,Shingle
Accessibility None
Porch Deck(s), Porch(es)
Attached Garage 2
Total Parking Spaces 2
Garage Y
Building
Lot Description Level, Open
Story 2
Foundation Brick/Mortar
Sewer On Site Septic
Water Well
Architectural Style Colonial
Level or Stories 2
Additional Building Above Grade
Structure Type Cathedral Ceilings
New Construction N
Schools
School District Appoquinimink
Others
Senior Community No
Tax ID 1301430094
Ownership Fee Simple
Acceptable Financing Conventional
Listing Terms Conventional
Financing Conventional
Special Listing Condition Short Sale
Read Less
Want to know what your home might be worth? Contact us for a FREE valuation!

Our team is ready to help you sell your home for the highest possible price ASAP

Bought with Stephen A. Tolmie Sr. • RE/MAX 1st Choice - Middletown





