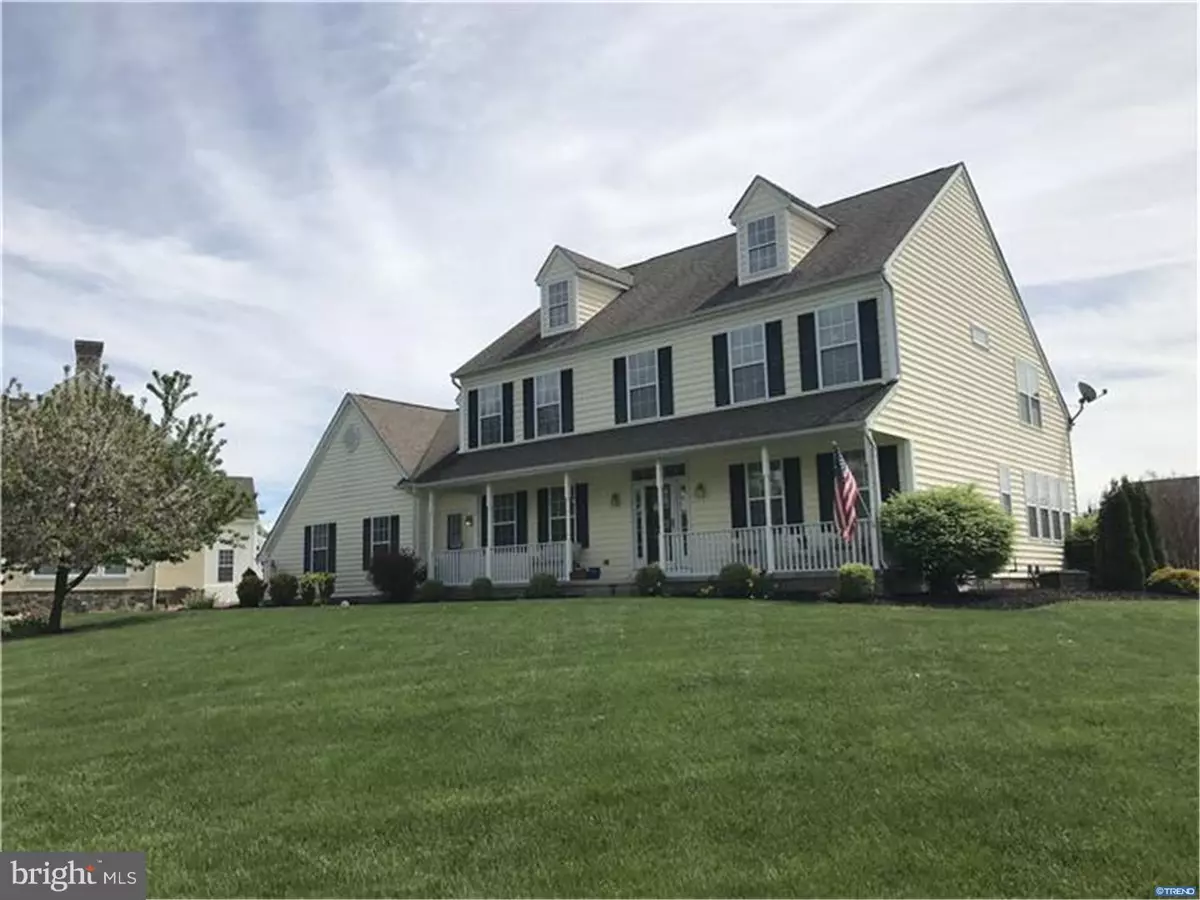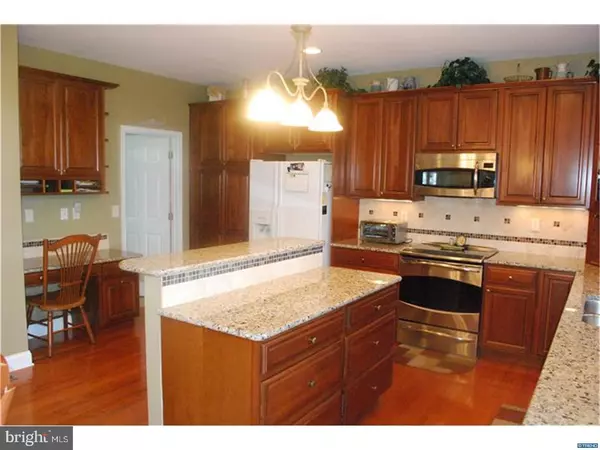$460,000
$469,900
2.1%For more information regarding the value of a property, please contact us for a free consultation.
118 CASSINA DR Middletown, DE 19709
4 Beds
4 Baths
5,600 SqFt
Key Details
Sold Price $460,000
Property Type Single Family Home
Sub Type Detached
Listing Status Sold
Purchase Type For Sale
Square Footage 5,600 sqft
Price per Sqft $82
Subdivision Back Creek
MLS Listing ID 1000062866
Sold Date 07/25/17
Style Colonial
Bedrooms 4
Full Baths 3
Half Baths 1
HOA Fees $25/ann
HOA Y/N Y
Abv Grd Liv Area 4,400
Originating Board TREND
Year Built 2004
Annual Tax Amount $3,284
Tax Year 2016
Lot Size 0.930 Acres
Acres 0.93
Lot Dimensions 0 X0
Property Description
Absolutely gorgeous home located in the highly desirable golf course community of Back Creek in the Appoquinimink School District. This 4 bedroom, 3 1/2 bathroom home offers a spacious .93 acre lot with a 2 car side load garage, front porch elevation with beautiful landscaping and wonderful curb appeal. The first floor includes a family room with gas fireplace, a formal living room and dining room, sunroom/office, laundry/mudroom and features a fantastic and open kitchen with 42" cherry cabinetry with crown molding and extended pantry, granite counter tops, tile back splash, center island, induction oven, double sink, and hardwood flooring. The 2nd floor offers 4 generously sized bedrooms and features a owners suite with vaulted ceilings, sitting room, walk-in closet and a private full bath with stall shower, separate tub and a double bowl vanity. The basement is finished with egress and includes a bar area, game room, media room, craft room exercise room and a full bathroom. Back Creek golf course and award winning restaurant located in the community. This is a special home well worth your consideration!
Location
State DE
County New Castle
Area South Of The Canal (30907)
Zoning S
Direction North
Rooms
Other Rooms Living Room, Dining Room, Primary Bedroom, Bedroom 2, Bedroom 3, Kitchen, Family Room, Bedroom 1, Other, Attic
Basement Full, Outside Entrance, Fully Finished
Interior
Interior Features Primary Bath(s), Kitchen - Island, Butlers Pantry, Ceiling Fan(s), Wet/Dry Bar, Stall Shower, Kitchen - Eat-In
Hot Water Natural Gas
Heating Gas, Forced Air
Cooling Central A/C
Flooring Wood, Fully Carpeted, Vinyl, Tile/Brick
Fireplaces Number 1
Fireplaces Type Marble, Gas/Propane
Equipment Cooktop, Oven - Self Cleaning, Dishwasher
Fireplace Y
Window Features Energy Efficient
Appliance Cooktop, Oven - Self Cleaning, Dishwasher
Heat Source Natural Gas
Laundry Main Floor
Exterior
Exterior Feature Deck(s), Porch(es)
Parking Features Inside Access, Garage Door Opener
Garage Spaces 5.0
Utilities Available Cable TV
Amenities Available Tot Lots/Playground
Water Access N
Roof Type Pitched,Shingle
Accessibility None
Porch Deck(s), Porch(es)
Attached Garage 2
Total Parking Spaces 5
Garage Y
Building
Lot Description Level, Front Yard, Rear Yard, SideYard(s)
Story 2
Foundation Concrete Perimeter
Sewer On Site Septic
Water Public
Architectural Style Colonial
Level or Stories 2
Additional Building Above Grade, Below Grade
Structure Type 9'+ Ceilings
New Construction N
Schools
Elementary Schools Bunker Hill
Middle Schools Alfred G. Waters
High Schools Appoquinimink
School District Appoquinimink
Others
HOA Fee Include Common Area Maintenance,Snow Removal
Senior Community No
Tax ID 1106000112
Ownership Fee Simple
Acceptable Financing Conventional
Listing Terms Conventional
Financing Conventional
Read Less
Want to know what your home might be worth? Contact us for a FREE valuation!

Our team is ready to help you sell your home for the highest possible price ASAP

Bought with Susan Hastings • Patterson-Schwartz-Dover





