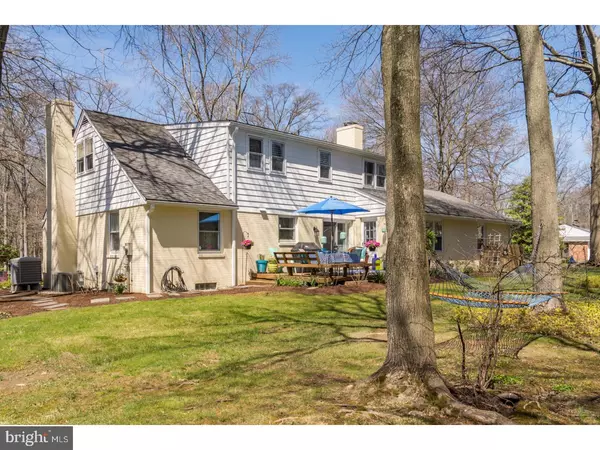$550,000
$550,000
For more information regarding the value of a property, please contact us for a free consultation.
3214 COACHMAN RD Wilmington, DE 19803
4 Beds
3 Baths
3,900 SqFt
Key Details
Sold Price $550,000
Property Type Single Family Home
Sub Type Detached
Listing Status Sold
Purchase Type For Sale
Square Footage 3,900 sqft
Price per Sqft $141
Subdivision Surrey Park
MLS Listing ID 1000063692
Sold Date 07/18/17
Style Cape Cod
Bedrooms 4
Full Baths 2
Half Baths 1
HOA Fees $6/ann
HOA Y/N Y
Abv Grd Liv Area 3,900
Originating Board TREND
Year Built 1968
Annual Tax Amount $5,263
Tax Year 2016
Lot Size 0.390 Acres
Acres 0.39
Lot Dimensions 111X138
Property Description
This gorgeously renovated 4 bedroom, 2.5 bath Cape in desirable Surrey Park has been thoughtfully remodeled and meticulously cared for by the current owners. The bright and cheery eat-in kitchen (2008) features crisp white cabinets, Corian counters, a custom glass tile back splash and sliding doors to the newly stained deck. There are hardwood floors, solid wood raised panel doors, replacement windows and plenty of recessed lighting throughout the home along with custom plantation shutters in many of the rooms. A wall of built-in bookcases has been added to the living room which also features one of two wood burning fireplaces with Carrera marble hearth. The second wood burning fireplace is in the study/studio just off the kitchen. The first floor Master bedroom has two closets(one walk-in)and a remodeled master bath. Just outside of the Master is a laundry room with 42" cabinets for additional storage and a renovated powder room with custom Shiplap paneling and Thassos marble floors. Upstairs are three additional bedrooms (two with walk-in closets) and an exquisitely designed and remodeled hall bath with two separate sink areas on either side of the main bath. The second floor has two additional large closets and a large walk-in attic for storage. The finished basement was updated in 2010 with a top of the line water intrusion prevention system with French drain, Humid-Evac and Sump pump. The large finished area with plank ceilings and ultra soft carpeting has been wired for 5.1 surround sound and is divided into two spaces, currently used as a family/media room and a play room. The exterior of the house has been painted and the double Carriage style garage door has triple layer insulation with steel for energy efficiency (2013). A second air conditioning system was added to create dual zone temperature control(2011) and the furnace was replaced three years ago(2014). A new roof in 2008, a new stone retention wall, new driveway, newly stained deck and professional landscaping complete the exterior features to this home. The turned garage and backyard face the quite cul-de-sac of Coachman Ct. Enjoy living in a park-like setting walking distance to Bonsall Park and both Silverside & Lane swim clubs and with the conveniences of shopping, restaurants and access to 202, 95 and other major roadways just minutes away.
Location
State DE
County New Castle
Area Brandywine (30901)
Zoning NC15
Rooms
Other Rooms Living Room, Dining Room, Primary Bedroom, Bedroom 2, Bedroom 3, Kitchen, Family Room, Bedroom 1, Laundry, Other, Attic
Basement Full, Drainage System, Fully Finished
Interior
Interior Features Primary Bath(s), Kitchen - Island, Butlers Pantry, Ceiling Fan(s), Stall Shower, Kitchen - Eat-In
Hot Water Electric
Heating Gas, Electric, Heat Pump - Electric BackUp, Forced Air, Zoned
Cooling Central A/C
Flooring Wood
Fireplaces Number 2
Fireplaces Type Brick
Equipment Oven - Self Cleaning, Disposal
Fireplace Y
Appliance Oven - Self Cleaning, Disposal
Heat Source Natural Gas, Electric
Laundry Main Floor
Exterior
Exterior Feature Deck(s), Porch(es)
Garage Spaces 5.0
Utilities Available Cable TV
Water Access N
Roof Type Pitched,Shingle
Accessibility None
Porch Deck(s), Porch(es)
Attached Garage 2
Total Parking Spaces 5
Garage Y
Building
Lot Description Corner, Cul-de-sac, Level, Front Yard, Rear Yard, SideYard(s)
Story 1.5
Foundation Brick/Mortar
Sewer Public Sewer
Water Public
Architectural Style Cape Cod
Level or Stories 1.5
Additional Building Above Grade
New Construction N
Schools
Elementary Schools Hanby
Middle Schools Springer
High Schools Brandywine
School District Brandywine
Others
HOA Fee Include Common Area Maintenance,Snow Removal
Senior Community No
Tax ID 06-066.00-015
Ownership Fee Simple
Security Features Security System
Read Less
Want to know what your home might be worth? Contact us for a FREE valuation!

Our team is ready to help you sell your home for the highest possible price ASAP

Bought with Michele R Colavecchi Lawless • RE/MAX Associates-Wilmington





