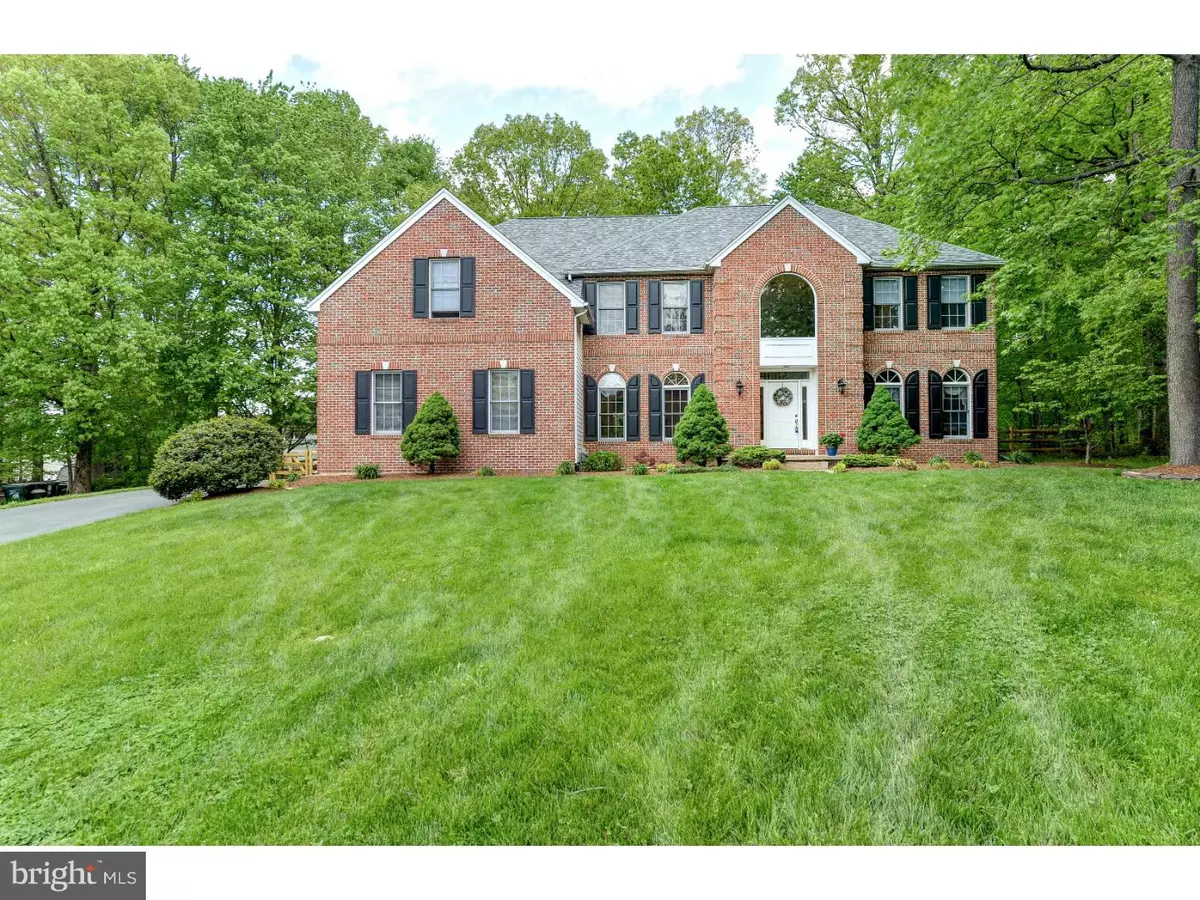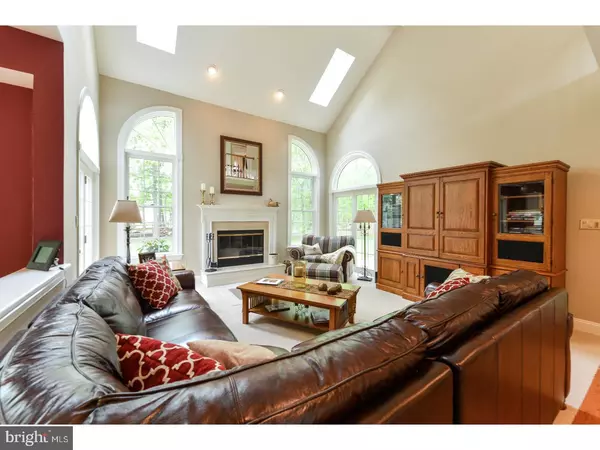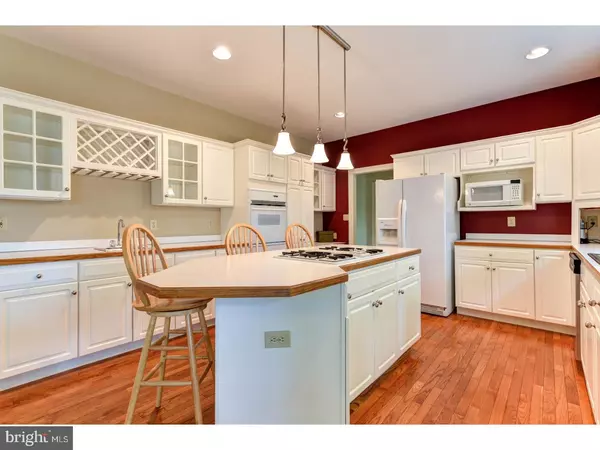$435,000
$433,900
0.3%For more information regarding the value of a property, please contact us for a free consultation.
9 PITTSBURGH CT Newark, DE 19713
4 Beds
5 Baths
4,725 SqFt
Key Details
Sold Price $435,000
Property Type Single Family Home
Sub Type Detached
Listing Status Sold
Purchase Type For Sale
Square Footage 4,725 sqft
Price per Sqft $92
Subdivision Academy Hill
MLS Listing ID 1000064336
Sold Date 06/15/17
Style Colonial
Bedrooms 4
Full Baths 4
Half Baths 1
HOA Y/N N
Abv Grd Liv Area 4,725
Originating Board TREND
Year Built 1993
Annual Tax Amount $4,303
Tax Year 2016
Lot Size 0.550 Acres
Acres 0.55
Lot Dimensions 72X236
Property Description
Welcome home to this 4BR 4.5BA Custom Built home in the well desired Academy Hills Community!! Pride of ownership shows, and as soon as enter the home you'll notice the beautiful gleaming hardwood flooring that extends through the majority of the first floor. Home offers an open floor plan, with a tradition layout of the formal living and dining rooms at the front of the home. The 2-story family room has many windows allowing natural light to come through during the day. During the winter months, you can enjoy sitting by your wood burning fireplace. The large eat-in kitchen is bright and offers tons of cabinet space, a breakfast nook area, and a center island with seating and a gas cooktop. Side counter has a built-in wall oven and wine rack, along with a wet bar area. The study and laundry room are both located on the main floor as well. Travel up the stunning side-turned staircase to the upstairs hallway that is open on both sides and looks down onto both the foyer and family room areas. The Master Bedroom Retreat features a ton of space, including a sitting area,2 walk-in closets and a wood-burning fireplace. You'll also find an updated 5-piece Master Bathroom, complete with a Jacuzzi Tub. In addition, upstairs there are 3 additional large bedrooms and 2 more Full Bathrooms. Find more space to entertain friends and family in the Fully Finished Basement with different areas for seating and recreation, and a built-in bar area with plumbing. There's also a separate room that can be a 5th bedroom, guest room, playroom or gym, in addition to another Full Bathroom down there. There's a large deck off the back of the home that overlooks the fenced in backyard. RECENT UPDATES to the home include a NEW ROOF, NEW HVAC SYSTEM, and new exterior doors. All of this situated on a half acre lot in a cul-de-sac!!! This beauty is a rare find and will not last long. Schedule your tour today!!
Location
State DE
County New Castle
Area Newark/Glasgow (30905)
Zoning NC10
Rooms
Other Rooms Living Room, Dining Room, Primary Bedroom, Bedroom 2, Bedroom 3, Kitchen, Family Room, Bedroom 1, Other
Basement Full, Fully Finished
Interior
Interior Features Primary Bath(s), Kitchen - Eat-In
Hot Water Natural Gas
Heating Gas, Forced Air
Cooling Central A/C
Flooring Wood
Fireplaces Number 1
Equipment Cooktop, Oven - Wall, Dishwasher, Refrigerator, Disposal, Built-In Microwave
Fireplace Y
Appliance Cooktop, Oven - Wall, Dishwasher, Refrigerator, Disposal, Built-In Microwave
Heat Source Natural Gas
Laundry Main Floor
Exterior
Exterior Feature Deck(s)
Parking Features Garage Door Opener
Garage Spaces 2.0
Water Access N
Roof Type Pitched,Shingle
Accessibility None
Porch Deck(s)
Attached Garage 2
Total Parking Spaces 2
Garage Y
Building
Lot Description Cul-de-sac
Story 2
Foundation Concrete Perimeter
Sewer Public Sewer
Water Public
Architectural Style Colonial
Level or Stories 2
Additional Building Above Grade
New Construction N
Schools
School District Christina
Others
Senior Community No
Tax ID 11-008.20-102
Ownership Fee Simple
Acceptable Financing Conventional, VA, FHA 203(b)
Listing Terms Conventional, VA, FHA 203(b)
Financing Conventional,VA,FHA 203(b)
Read Less
Want to know what your home might be worth? Contact us for a FREE valuation!

Our team is ready to help you sell your home for the highest possible price ASAP

Bought with Madeline Dobbs • Century 21 Emerald





