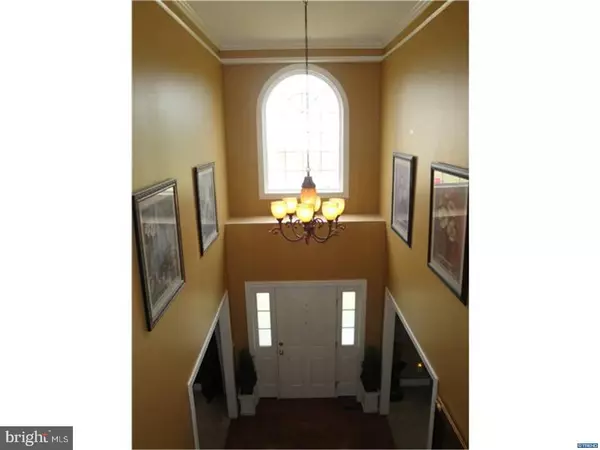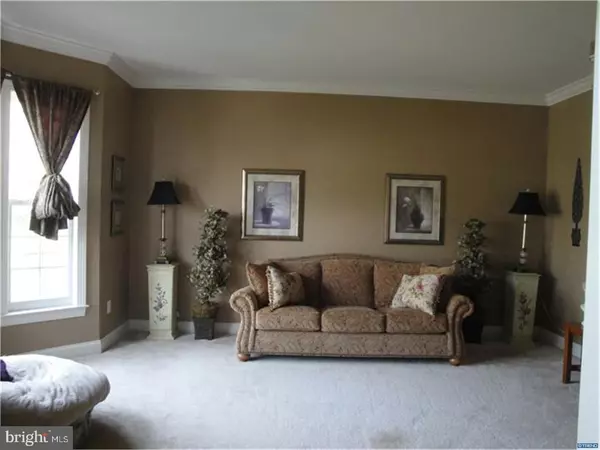$400,000
$409,900
2.4%For more information regarding the value of a property, please contact us for a free consultation.
708 PRINCETON LN Newark, DE 19713
5 Beds
3 Baths
3,050 SqFt
Key Details
Sold Price $400,000
Property Type Single Family Home
Sub Type Detached
Listing Status Sold
Purchase Type For Sale
Square Footage 3,050 sqft
Price per Sqft $131
Subdivision Academy Hill
MLS Listing ID 1000064506
Sold Date 08/15/17
Style Colonial,Contemporary
Bedrooms 5
Full Baths 2
Half Baths 1
HOA Fees $22/ann
HOA Y/N Y
Abv Grd Liv Area 3,050
Originating Board TREND
Year Built 2007
Annual Tax Amount $4,992
Tax Year 2016
Lot Size 7,841 Sqft
Acres 0.18
Lot Dimensions 0 X 0
Property Description
We are back on the market! Stucco has been inspected and repaired. You can now buy this home with confidence! Welcome to this absolutely gorgeous Warwick model home located in the highly sought after community of Academy Hill. Enter into the grand two story foyer with turned staircase, hardwood flooring and custom crown molding. You will just love the open feel and the custom, quality upgrades throughout every room in this home. The main level features a formal living room, dining room, family room and study along with a spacious eat in kitchen. The kitchen boasts 42" cabinetry, hardwood flooring and a new center island with electric, a copper sink and granite counter top. The sliding doors off of the kitchen lead you to a newly constructed 12' x 20' deck. The two story family room features expansive windows, a gas fireplace with marble surround and even more custom molding. Directly off of the family room is a private study with its own twin door entry. Upstairs you will find five spacious bedrooms. The secluded master retreat is accessed by a catwalk seen overhead of the foyer and family room. It has a tray ceiling, walk in closet and a luxurious 4 piece bath with a soaking tub, stall shower and dual vanities. On the other side are four additional bedrooms, all spacious with extra deep, expanded closets. One bedroom has hardwood flooring, while another bedroom is currently being used as an oversized walk in closet, complete with cabinetry and hanging rods. This room could easily be returned to the fifth bedroom if desired. The large unfinished basement has high ceilings, sliders leading to the rear fenced yard, an egress window and rough in for a third full bath! It is just waiting for the new owner to finish to create even more living space in this already expansive home. The rear yard is fenced and backs to 30-40' depth of woods for added privacy while enjoying your time outdoors. This home offers great curb appeal with quality landscaping, a covered front porch and beautiful stone accents. A great location within the five mile radius of the Newark charter School and also located near the University of Delaware with convenient access to major highways and shopping. The Owner is offering a 2-10 Home Warranty for the lucky buyer! This home shows beautifully and you will definitely want to add it to your tour. This home is one of best values in Academy Hill today.
Location
State DE
County New Castle
Area Newark/Glasgow (30905)
Zoning NC10
Rooms
Other Rooms Living Room, Dining Room, Primary Bedroom, Bedroom 2, Bedroom 3, Kitchen, Family Room, Bedroom 1, Laundry, Other, Attic
Basement Full, Unfinished, Outside Entrance
Interior
Interior Features Primary Bath(s), Kitchen - Island, Butlers Pantry, Ceiling Fan(s), Wet/Dry Bar, Stall Shower, Dining Area
Hot Water Electric
Heating Gas, Forced Air
Cooling Central A/C
Flooring Wood, Fully Carpeted, Tile/Brick
Fireplaces Number 1
Fireplaces Type Marble, Gas/Propane
Equipment Cooktop, Oven - Double, Dishwasher, Disposal
Fireplace Y
Window Features Bay/Bow
Appliance Cooktop, Oven - Double, Dishwasher, Disposal
Heat Source Natural Gas
Laundry Main Floor
Exterior
Exterior Feature Deck(s), Porch(es)
Parking Features Inside Access, Garage Door Opener, Oversized
Garage Spaces 5.0
Utilities Available Cable TV
Water Access N
Roof Type Shingle
Accessibility None
Porch Deck(s), Porch(es)
Attached Garage 2
Total Parking Spaces 5
Garage Y
Building
Lot Description Level
Story 2
Foundation Concrete Perimeter
Sewer Public Sewer
Water Public
Architectural Style Colonial, Contemporary
Level or Stories 2
Additional Building Above Grade
Structure Type Cathedral Ceilings,9'+ Ceilings,High
New Construction N
Schools
School District Christina
Others
HOA Fee Include Unknown Fee
Senior Community No
Tax ID 11-008.20-149
Ownership Fee Simple
Security Features Security System
Acceptable Financing Conventional, VA, FHA 203(b)
Listing Terms Conventional, VA, FHA 203(b)
Financing Conventional,VA,FHA 203(b)
Read Less
Want to know what your home might be worth? Contact us for a FREE valuation!

Our team is ready to help you sell your home for the highest possible price ASAP

Bought with Juliet Wei Zhang • RE/MAX Edge





