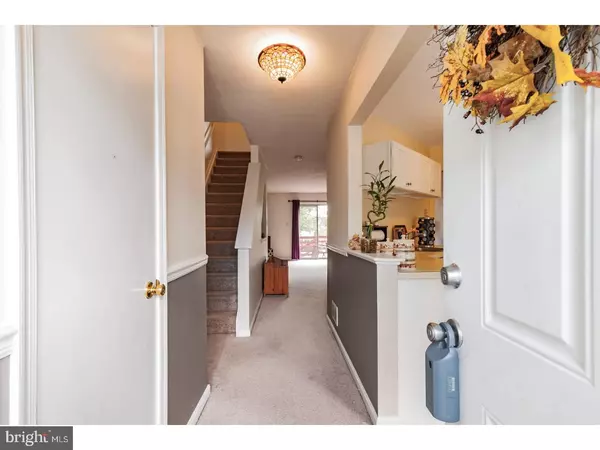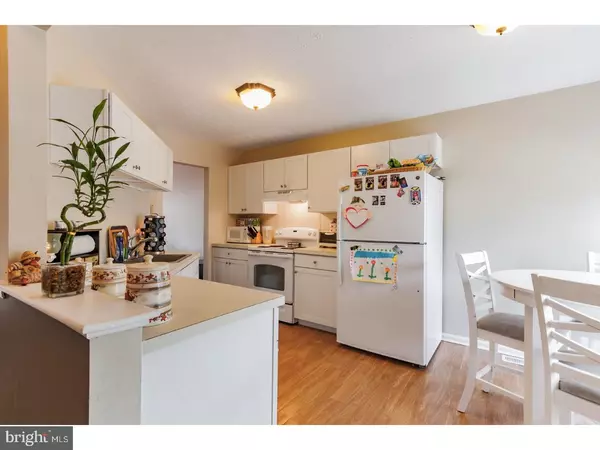$145,000
$155,000
6.5%For more information regarding the value of a property, please contact us for a free consultation.
133 MCMULLEN CIR Bear, DE 19701
2 Beds
3 Baths
1,450 SqFt
Key Details
Sold Price $145,000
Property Type Townhouse
Sub Type Interior Row/Townhouse
Listing Status Sold
Purchase Type For Sale
Square Footage 1,450 sqft
Price per Sqft $100
Subdivision Governors Square
MLS Listing ID 1000064916
Sold Date 08/01/17
Style Contemporary
Bedrooms 2
Full Baths 2
Half Baths 1
HOA Fees $7/ann
HOA Y/N Y
Abv Grd Liv Area 1,450
Originating Board TREND
Year Built 1991
Annual Tax Amount $1,585
Tax Year 2016
Lot Size 2,178 Sqft
Acres 0.05
Lot Dimensions 18X125
Property Description
Bright and inviting two bedroom, two and a half bathroom Governor Square townhome featuring thee levels of living space. A manicured front lawn complete with great plantings welcomes you to the covered front porch. Step inside the foyer featuring an elegant chair rail and convenient storage closet. Continue into the eat-in kitchen offering new flooring, crisp light cabinetry and ample counter space. Entertaining is easy in the spacious living room offering plush carpet and sliding glass doors to the deck. Relax, dine or grill all summer while enjoying the secluded fully fenced backyard with plenty of room for outdoor activities or gardening. Back inside, a convenient powder room completes the main level. The second level features a relaxing master suite complete with large sun-filled windows, a walk-in closet, ceiling fan and direct access to the hall bathroom offering new flooring and a large vanity. An additional bedroom also features a ceiling fan, a chair rail and a unique window seat. The finished lower level offers a laundry room and additional entertaining space complete with a bar area, full bathroom and access to the backyard. This space can easily be a gathering room or game room! This home also offers plenty of parking for residents and guests. Recent updates include: new flooring in the bathroom and kitchen and a new roof (2015). Commuters will love the close proximity to Route 7 and Route 40 with easy access to Route 1 and I-95. Conveniently located near dining, shopping, Christiana Hospital and mall, parks and the YMCA!
Location
State DE
County New Castle
Area Newark/Glasgow (30905)
Zoning NCTH
Rooms
Other Rooms Living Room, Dining Room, Primary Bedroom, Kitchen, Family Room, Bedroom 1, Laundry, Other, Attic
Basement Full, Outside Entrance, Fully Finished
Interior
Interior Features Primary Bath(s), Dining Area
Hot Water Electric
Heating Electric, Forced Air
Cooling Central A/C
Flooring Fully Carpeted, Vinyl
Equipment Built-In Range, Dishwasher, Disposal
Fireplace N
Appliance Built-In Range, Dishwasher, Disposal
Heat Source Electric
Laundry Basement
Exterior
Exterior Feature Deck(s)
Fence Other
Utilities Available Cable TV
Water Access N
Roof Type Pitched,Shingle
Accessibility None
Porch Deck(s)
Garage N
Building
Lot Description Level, Open, Rear Yard
Story 2
Foundation Brick/Mortar
Sewer Public Sewer
Water Public
Architectural Style Contemporary
Level or Stories 2
Additional Building Above Grade
New Construction N
Schools
School District Christina
Others
HOA Fee Include Common Area Maintenance,Snow Removal
Senior Community No
Tax ID 10-039.10-489
Ownership Fee Simple
Acceptable Financing Conventional, VA, FHA 203(b)
Listing Terms Conventional, VA, FHA 203(b)
Financing Conventional,VA,FHA 203(b)
Read Less
Want to know what your home might be worth? Contact us for a FREE valuation!

Our team is ready to help you sell your home for the highest possible price ASAP

Bought with Wendell Moore • Five Star RE





