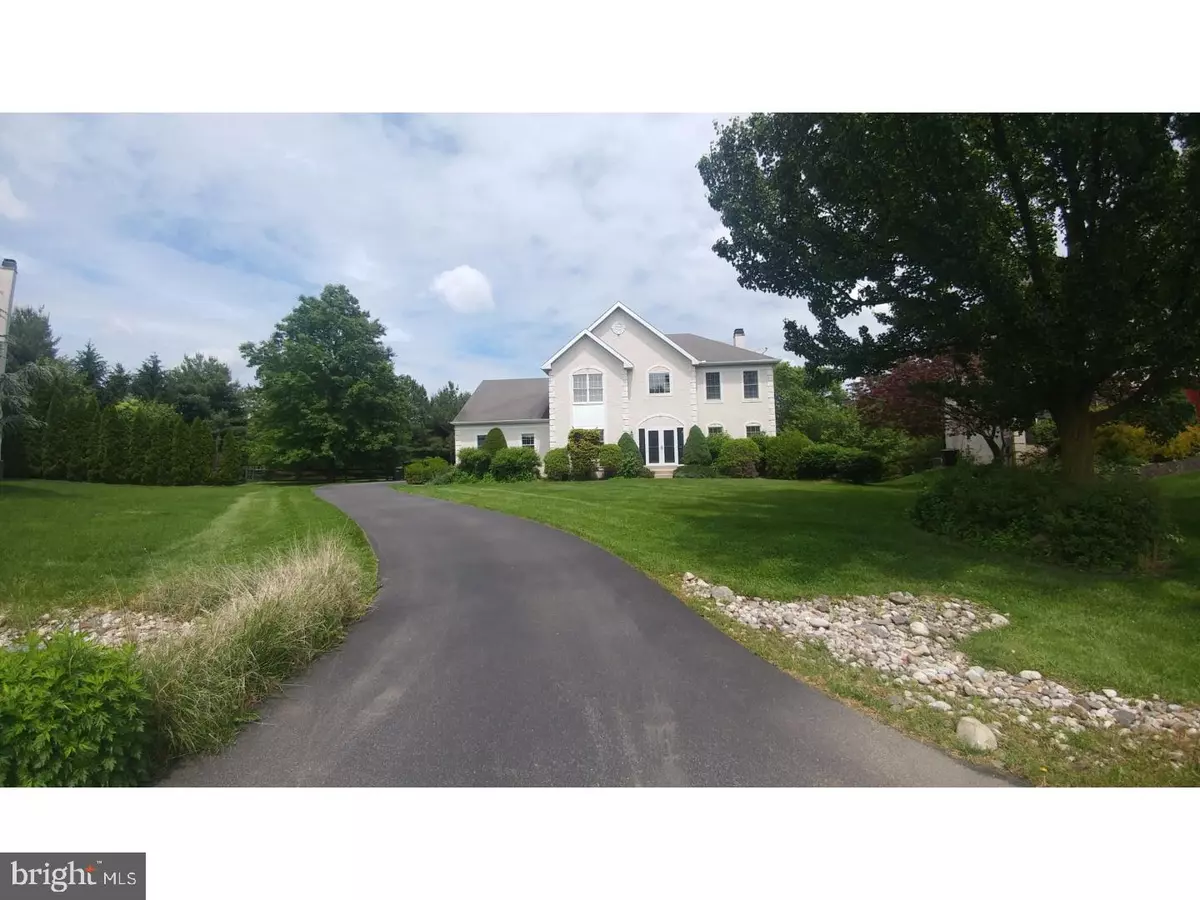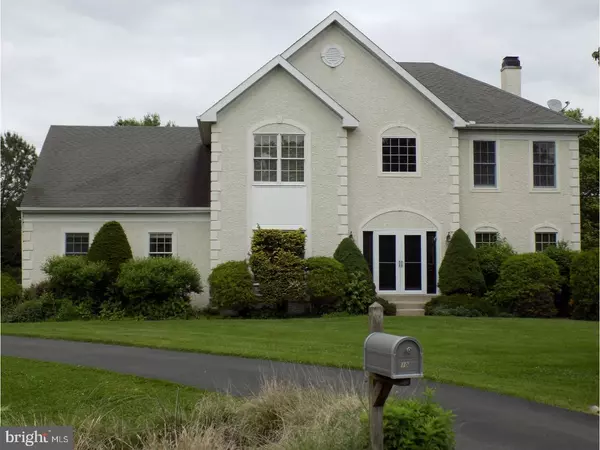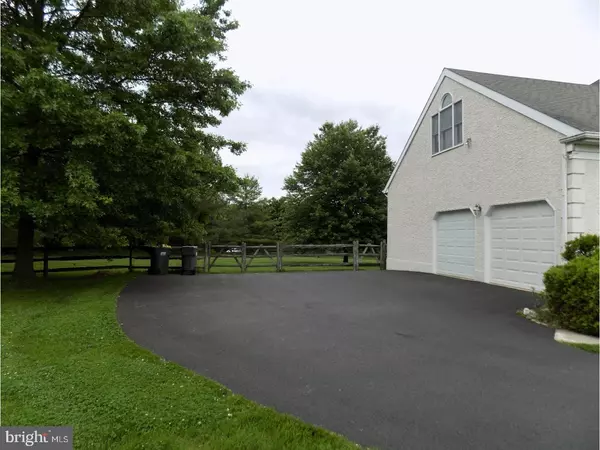$450,000
$449,000
0.2%For more information regarding the value of a property, please contact us for a free consultation.
10 E PERIWINKLE LN Newark, DE 19711
4 Beds
3 Baths
3,300 SqFt
Key Details
Sold Price $450,000
Property Type Single Family Home
Sub Type Detached
Listing Status Sold
Purchase Type For Sale
Square Footage 3,300 sqft
Price per Sqft $136
Subdivision Hitchens Farm
MLS Listing ID 1000065514
Sold Date 06/27/17
Style Colonial
Bedrooms 4
Full Baths 2
Half Baths 1
HOA Fees $21/ann
HOA Y/N Y
Abv Grd Liv Area 3,300
Originating Board TREND
Year Built 1994
Annual Tax Amount $4,359
Tax Year 2016
Lot Size 0.900 Acres
Acres 0.9
Lot Dimensions 52X208
Property Description
Super value in popular Hitchens Farm! Colonial spacious 2 story features 4BR, 3.5BA, 2 story foyer, 9' first floor ceilings, formal living and dining rooms, bright eat-in kitchen w/breakfast nook w/ skylight, butlers pantry, 42" upgraded cabinets, Lovely center island, spacious family room w/ boxed bay window and brick fireplace, first floor study, private master bedroom suite w/walk-in closet, tray ceiling, sitting room and dressing area. Luxury bath w/Jacuzzi tub, vaulted ceiling, skylight and ceramic tile floor. The other three bedrooms are generous in size. Almost ready to finish basement. Finishing touches include an large deck overlooking wonderful, fenced rear yard! Side Turned oversize 2 car Garage! Professional Landscaping, Conv. Hockessin Area Location. This located on a quiet cul de sac street and in North Star Elementary feeder pattern. Move in condition!!
Location
State DE
County New Castle
Area Newark/Glasgow (30905)
Zoning NC21
Rooms
Other Rooms Living Room, Dining Room, Primary Bedroom, Bedroom 2, Bedroom 3, Kitchen, Family Room, Bedroom 1, Laundry
Basement Partial, Unfinished, Outside Entrance, Drainage System
Interior
Interior Features Primary Bath(s), Kitchen - Island, Kitchen - Eat-In
Hot Water Natural Gas
Heating Gas, Forced Air
Cooling Central A/C
Fireplaces Number 1
Equipment Disposal
Fireplace Y
Appliance Disposal
Heat Source Natural Gas
Laundry Main Floor
Exterior
Exterior Feature Deck(s)
Garage Spaces 5.0
Water Access N
Roof Type Shingle
Accessibility None
Porch Deck(s)
Attached Garage 2
Total Parking Spaces 5
Garage Y
Building
Story 2
Foundation Concrete Perimeter
Sewer Public Sewer
Water Public
Architectural Style Colonial
Level or Stories 2
Additional Building Above Grade
New Construction N
Schools
School District Red Clay Consolidated
Others
Senior Community No
Tax ID 08-017.20-030
Ownership Fee Simple
Read Less
Want to know what your home might be worth? Contact us for a FREE valuation!

Our team is ready to help you sell your home for the highest possible price ASAP

Bought with Debra K Carroll • Long & Foster Real Estate, Inc.





