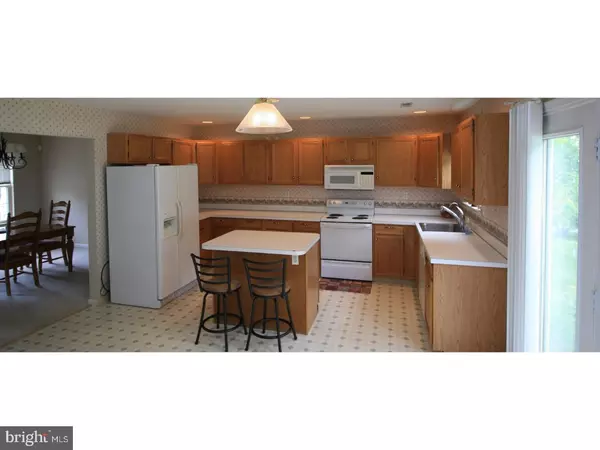$263,000
$263,000
For more information regarding the value of a property, please contact us for a free consultation.
415 WESTON DR Middletown, DE 19709
4 Beds
3 Baths
2,100 SqFt
Key Details
Sold Price $263,000
Property Type Single Family Home
Sub Type Detached
Listing Status Sold
Purchase Type For Sale
Square Footage 2,100 sqft
Price per Sqft $125
Subdivision Millbranch At Greenlawn
MLS Listing ID 1000065968
Sold Date 08/18/17
Style Colonial
Bedrooms 4
Full Baths 2
Half Baths 1
HOA Y/N N
Abv Grd Liv Area 2,100
Originating Board TREND
Year Built 1996
Annual Tax Amount $1,803
Tax Year 2016
Lot Size 0.260 Acres
Acres 0.26
Lot Dimensions 69X145
Property Description
Charming 4 Bedroom, 2.5 Bath, 2- Story Colonial Home with 2 Car Garage Located within the Desirable Appoquinimink School District! Situated in the Friendly community of Millbranch - this Adorable, Move in Ready home features an Open Floor Plan, Large Kitchen that opens to both the Dining Room and Great Room. Upstairs you'll find a Spacious Master Bedroom equipped with an On-Suite Bathroom (with Jacuzzi tub) and 2 Walk-in Closets. 3 Additional Bedrooms, Another Full Bath and the Laundry Room can also be found upstairs. Recent Upgrades include a New Roof within the last year and a Beautiful Privacy Fence lining the property ? which also backs up to open space! The Front-entry Garage grants convenience, while the Welcoming Front Porch adds Tremendous Curb Appeal to this home. Home is conveniently located just minutes from Route 13, Route 1 & Route 896 - Close to Plenty of shopping and restaurants. A Must See! Schedule your Tour Today!
Location
State DE
County New Castle
Area South Of The Canal (30907)
Zoning 23R1A
Rooms
Other Rooms Living Room, Dining Room, Primary Bedroom, Bedroom 2, Bedroom 3, Kitchen, Family Room, Bedroom 1
Interior
Interior Features Kitchen - Eat-In
Hot Water Electric
Heating Gas
Cooling Central A/C
Fireplaces Number 1
Fireplace Y
Heat Source Natural Gas
Laundry Upper Floor
Exterior
Garage Spaces 5.0
Water Access N
Accessibility None
Attached Garage 2
Total Parking Spaces 5
Garage Y
Building
Story 2
Sewer Public Sewer
Water Public
Architectural Style Colonial
Level or Stories 2
Additional Building Above Grade
New Construction N
Schools
School District Appoquinimink
Others
Senior Community No
Tax ID 23-002.00-035
Ownership Fee Simple
Read Less
Want to know what your home might be worth? Contact us for a FREE valuation!

Our team is ready to help you sell your home for the highest possible price ASAP

Bought with Rakan I Abu-Zahra • Empower Real Estate, LLC





