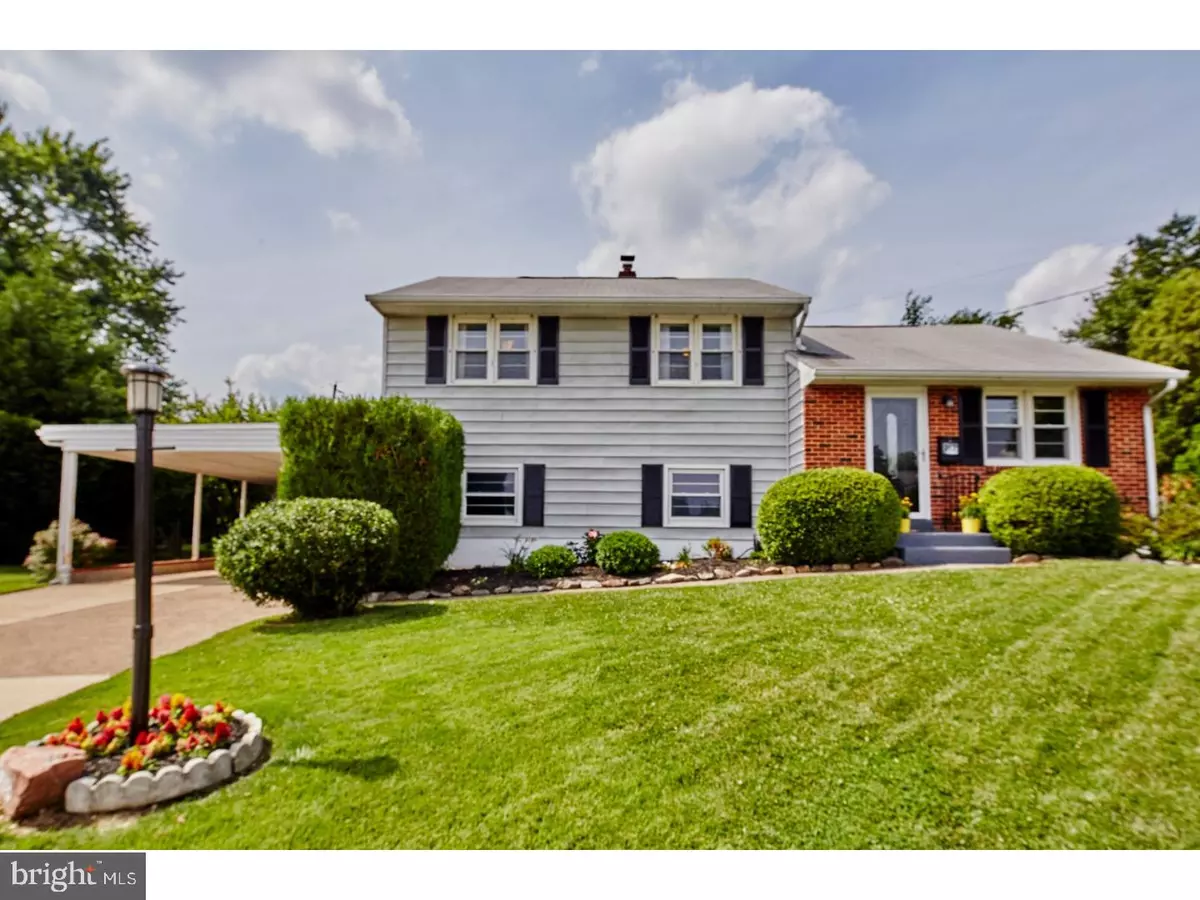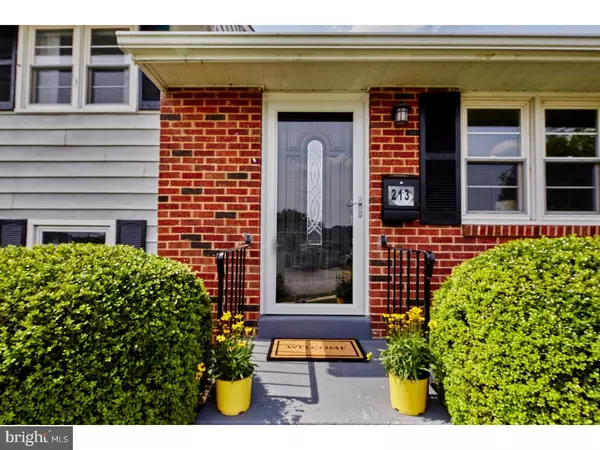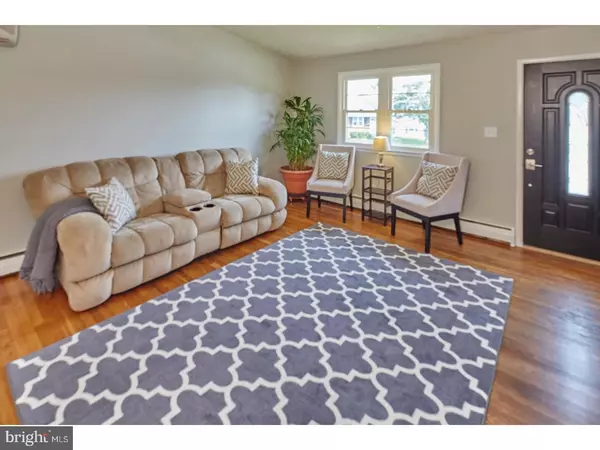$229,500
$229,900
0.2%For more information regarding the value of a property, please contact us for a free consultation.
213 LAUREN DR Wilmington, DE 19804
4 Beds
2 Baths
1,975 SqFt
Key Details
Sold Price $229,500
Property Type Single Family Home
Sub Type Detached
Listing Status Sold
Purchase Type For Sale
Square Footage 1,975 sqft
Price per Sqft $116
Subdivision Middleboro Manor
MLS Listing ID 1000066818
Sold Date 08/03/17
Style Colonial,Split Level
Bedrooms 4
Full Baths 1
Half Baths 1
HOA Y/N N
Abv Grd Liv Area 1,975
Originating Board TREND
Year Built 1957
Annual Tax Amount $1,747
Tax Year 2016
Lot Size 0.280 Acres
Acres 0.28
Lot Dimensions 52X119
Property Description
Open, three/four bedroom split level home with modern upgrades and large living spaces in Middleboro Manor. Tucked away nicely on a cul-de-sac, this property has more privacy than you would expect in a large community. Arrive to clean landscaping and 5+ car off-street parking with an expanded driveway and an over sized 2-car carport. Walk into the main living space with vaulted ceilings, hardwood flooring and fresh neutral paint. Continue to a stylish kitchen that features new cabinetry, granite counter tops, a new ceramic tile floor, a glass tile backsplash, wall oven, cooktop, stainless steel fridge with French doors, new fixtures and new hardware. The lower level has a large family room, a fourth bedroom or office, a separate laundry area and a renovated powder room. To the rear of the home, there's a large porch addition that serves as a great seasonal living space. The porch leads out to a beautiful Paver patio that overlooks the private backyard. The upper level of the home offers three bedrooms and a fully renovated hall bath with tasteful finishes and all new fixtures. New vinyl replacement windows were installed throughout the house. A new mini split air conditioning system was installed just last year that provides cooling for the main living spaces. The electric panel and water heater were also recently replaced. This house is a rare find in today's market. Welcome Home.
Location
State DE
County New Castle
Area Elsmere/Newport/Pike Creek (30903)
Zoning NC6.5
Rooms
Other Rooms Living Room, Dining Room, Primary Bedroom, Bedroom 2, Bedroom 3, Kitchen, Family Room, Bedroom 1, Other, Attic
Basement Partial, Outside Entrance
Interior
Interior Features Ceiling Fan(s)
Hot Water Oil
Heating Oil, Hot Water
Cooling Central A/C, Wall Unit
Flooring Wood
Equipment Cooktop, Oven - Wall
Fireplace N
Appliance Cooktop, Oven - Wall
Heat Source Oil
Laundry Lower Floor
Exterior
Exterior Feature Patio(s), Porch(es)
Garage Spaces 3.0
Water Access N
Roof Type Pitched,Shingle
Accessibility None
Porch Patio(s), Porch(es)
Total Parking Spaces 3
Garage N
Building
Lot Description Cul-de-sac
Story Other
Sewer Public Sewer
Water Public
Architectural Style Colonial, Split Level
Level or Stories Other
Additional Building Above Grade
New Construction N
Schools
School District Red Clay Consolidated
Others
Senior Community No
Tax ID 07-043.30-086
Ownership Fee Simple
Acceptable Financing Conventional, VA, FHA 203(b)
Listing Terms Conventional, VA, FHA 203(b)
Financing Conventional,VA,FHA 203(b)
Read Less
Want to know what your home might be worth? Contact us for a FREE valuation!

Our team is ready to help you sell your home for the highest possible price ASAP

Bought with Michael C Dunning • Patterson-Schwartz-Hockessin





