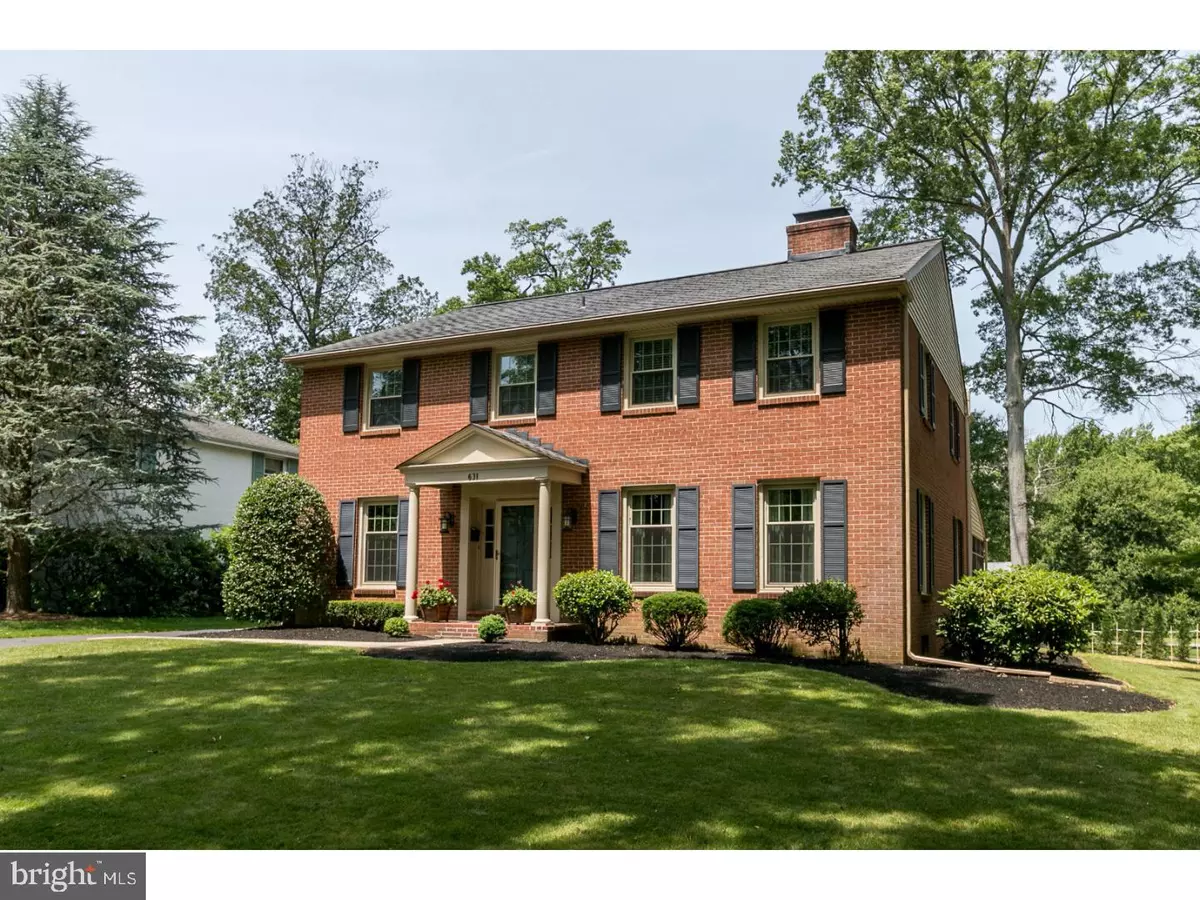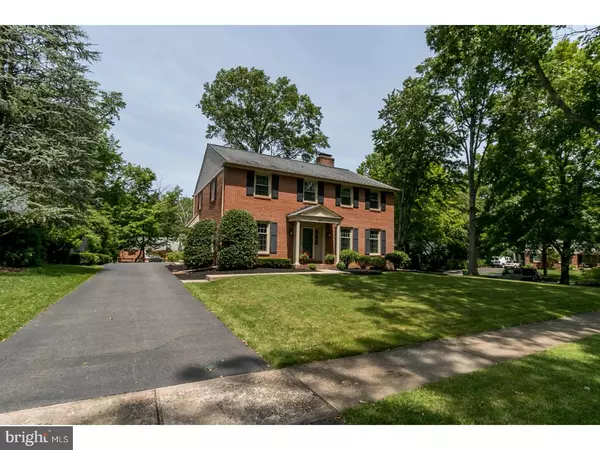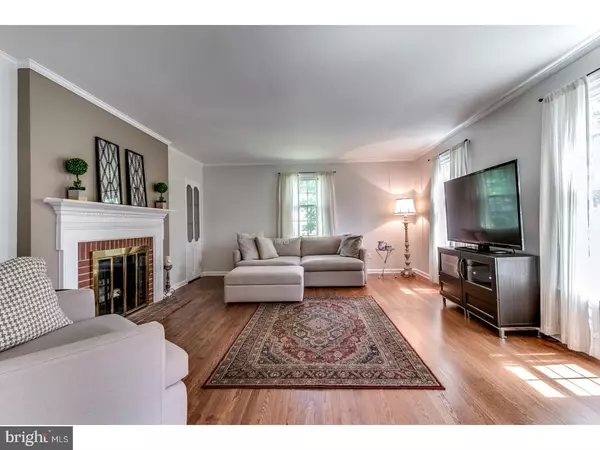$525,500
$499,900
5.1%For more information regarding the value of a property, please contact us for a free consultation.
631 HAVERHILL RD Wilmington, DE 19803
4 Beds
3 Baths
2,750 SqFt
Key Details
Sold Price $525,500
Property Type Single Family Home
Sub Type Detached
Listing Status Sold
Purchase Type For Sale
Square Footage 2,750 sqft
Price per Sqft $191
Subdivision Sharpley
MLS Listing ID 1000066884
Sold Date 08/23/17
Style Colonial
Bedrooms 4
Full Baths 2
Half Baths 1
HOA Fees $10/ann
HOA Y/N Y
Abv Grd Liv Area 2,750
Originating Board TREND
Year Built 1973
Annual Tax Amount $4,654
Tax Year 2016
Lot Size 0.310 Acres
Acres 0.31
Lot Dimensions 103X137
Property Description
OPEN HOUSE SUNDAY 1:00!! Gorgeous colonial in popular Sharpley. Classic architecture in one of Wilmington's premier communities. Conveniently located off the Rt 202 corridor. This Booker built house is in move-in condition; the owners have taken meticulous care of the property and made numerous updates/additions including a custom designed Timbertech deck, upscale landscaping and basement laundry retreat. The updated baths, gleaming hardwood floors, fresh neutral paint and spacious screened porch for entertaining make this home easy to just move in and start personalizing. Storage space is abundant throughout, including the partially finished basement with two large storage rooms that can easily be turned into additional family/entertaining space. All bedrooms are very generously sized and have been updated top to bottom with LED downlighting, new flooring, trim, doors and custom closet systems. The master bedroom underwent a complete renovation including the addition of two newly built walk-in closets. Two cozy fireplaces on the first floor are an added bonus. There is an oversized two car garage with built-in workbench, storage cabinets and large driveway. This home sits on a spacious corner lot in a wonderful community. Don't miss this beautiful home!
Location
State DE
County New Castle
Area Brandywine (30901)
Zoning NC10
Rooms
Other Rooms Living Room, Dining Room, Primary Bedroom, Bedroom 2, Bedroom 3, Kitchen, Family Room, Bedroom 1, Other
Basement Full, Unfinished
Interior
Interior Features Primary Bath(s), Kitchen - Eat-In
Hot Water Natural Gas
Heating Gas, Forced Air
Cooling Central A/C
Flooring Wood, Vinyl, Tile/Brick
Fireplaces Number 2
Fireplaces Type Brick
Equipment Oven - Self Cleaning, Dishwasher
Fireplace Y
Appliance Oven - Self Cleaning, Dishwasher
Heat Source Natural Gas
Laundry Lower Floor
Exterior
Exterior Feature Deck(s)
Parking Features Garage Door Opener
Garage Spaces 4.0
Water Access N
Roof Type Shingle
Accessibility None
Porch Deck(s)
Attached Garage 2
Total Parking Spaces 4
Garage Y
Building
Lot Description Corner
Story 2
Foundation Brick/Mortar
Sewer Public Sewer
Water Public
Architectural Style Colonial
Level or Stories 2
Additional Building Above Grade
New Construction N
Schools
School District Brandywine
Others
Senior Community No
Tax ID 06-076.00-126
Ownership Fee Simple
Read Less
Want to know what your home might be worth? Contact us for a FREE valuation!

Our team is ready to help you sell your home for the highest possible price ASAP

Bought with Daniel J. Devine • Long & Foster Real Estate, Inc.





