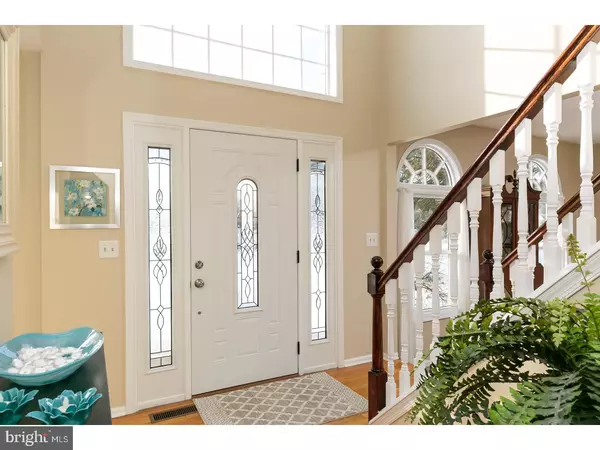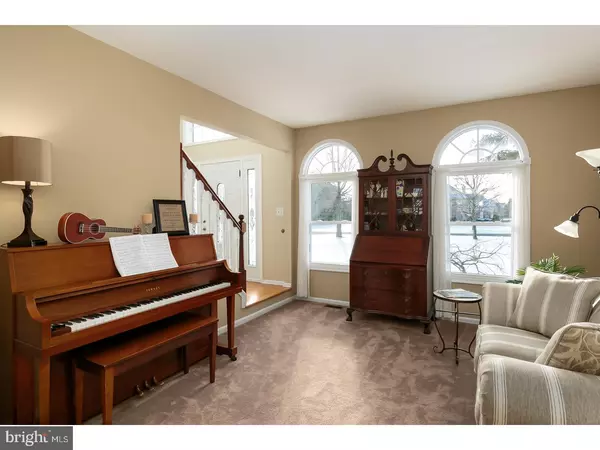$426,000
$429,000
0.7%For more information regarding the value of a property, please contact us for a free consultation.
1 CAITLIN CT Lumberton, NJ 08048
4 Beds
3 Baths
2,408 SqFt
Key Details
Sold Price $426,000
Property Type Single Family Home
Sub Type Detached
Listing Status Sold
Purchase Type For Sale
Square Footage 2,408 sqft
Price per Sqft $176
Subdivision Stirling Chase
MLS Listing ID 1000072220
Sold Date 05/12/17
Style Colonial
Bedrooms 4
Full Baths 2
Half Baths 1
HOA Y/N N
Abv Grd Liv Area 2,408
Originating Board TREND
Year Built 1993
Annual Tax Amount $10,925
Tax Year 2016
Lot Size 2.030 Acres
Acres 2.03
Lot Dimensions 260X325
Property Description
Updated Colonial located in Stirling Chase. This beautiful home is situated on premium 2 acres of land on a cul-de-sac. As you enter the 2 story foyer with fresh paint & hardwood floors, you sense the warm feeling of home. Plenty of natural light pours in the through the newer replacement windows. Newer neutral carpet in the living room, dining room & Family room. The open floor plan allows access from the kitchen to the family room. The kitchen features granite counter tops, stainless appliances, gas stove top, wall oven with built in microwave. Looking into the soaring family room with vaulted ceiling, freshly painted, new neutral carpet and a wood burning fireplace with marble surround, you just know this is it! The second level has a master suite with walk in closet, full bath with a new double vanity, garden tub and shower, 3 additional generous sized bedrooms, all neutral decor. Updated 2nd bath and powder room. Finished basement for entertaining with a separate workshop for the weekend HGTV person. If entertaining in the home isn't enough, then enjoy some of the 2 acre plus that has electric fence for the pup and a large trek deck. This stunning home also features sprinkler system, 10x12 shed, newer roof(4 years), HVAC (3 years) windows (3 years) new siding and more! Conveniently located for easy commute to the joint base, 30 minutes to Philadelphia and minutes to access the Turnpike! Great schools, plenty of shopping and entertaining within minutes of your home, but still private enough for the deer and wildlife to be wandering by while you have your morning coffee on the deck, or to just sit out on a clear summer evening and enjoy the moonlit sky.
Location
State NJ
County Burlington
Area Lumberton Twp (20317)
Zoning RA
Rooms
Other Rooms Living Room, Dining Room, Primary Bedroom, Bedroom 2, Bedroom 3, Kitchen, Family Room, Bedroom 1, Laundry, Other, Attic
Basement Full, Fully Finished
Interior
Interior Features Primary Bath(s), Kitchen - Island, Ceiling Fan(s), Attic/House Fan, Sprinkler System, Water Treat System, Stall Shower, Kitchen - Eat-In
Hot Water Natural Gas
Heating Gas, Forced Air
Cooling Central A/C
Flooring Wood, Fully Carpeted, Tile/Brick
Fireplaces Number 1
Fireplaces Type Marble
Equipment Cooktop, Oven - Wall, Dishwasher
Fireplace Y
Window Features Bay/Bow,Energy Efficient,Replacement
Appliance Cooktop, Oven - Wall, Dishwasher
Heat Source Natural Gas
Laundry Main Floor
Exterior
Exterior Feature Deck(s)
Parking Features Garage Door Opener
Garage Spaces 5.0
Utilities Available Cable TV
Water Access N
Roof Type Pitched,Shingle
Accessibility None
Porch Deck(s)
Attached Garage 2
Total Parking Spaces 5
Garage Y
Building
Lot Description Cul-de-sac, Level, Trees/Wooded, Front Yard, Rear Yard
Story 2
Foundation Concrete Perimeter
Sewer On Site Septic
Water Well
Architectural Style Colonial
Level or Stories 2
Additional Building Above Grade
Structure Type Cathedral Ceilings
New Construction N
Schools
Middle Schools Lumberton
School District Lumberton Township Public Schools
Others
Senior Community No
Tax ID 17-00033 03-00008
Ownership Fee Simple
Acceptable Financing Conventional, VA, FHA 203(b)
Listing Terms Conventional, VA, FHA 203(b)
Financing Conventional,VA,FHA 203(b)
Read Less
Want to know what your home might be worth? Contact us for a FREE valuation!

Our team is ready to help you sell your home for the highest possible price ASAP

Bought with Maureen A Smith-Hartman • BHHS Fox & Roach-Mt Laurel





