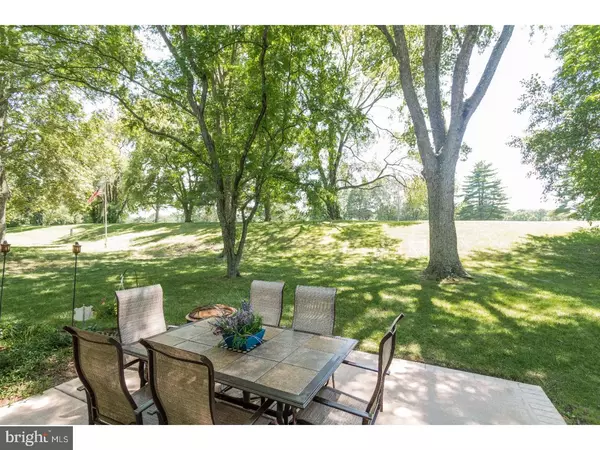$343,750
$347,500
1.1%For more information regarding the value of a property, please contact us for a free consultation.
120 S SAINT ANDREWS DR Mount Laurel, NJ 08054
4 Beds
3 Baths
2,038 SqFt
Key Details
Sold Price $343,750
Property Type Single Family Home
Sub Type Detached
Listing Status Sold
Purchase Type For Sale
Square Footage 2,038 sqft
Price per Sqft $168
Subdivision Ramblewood
MLS Listing ID 1000077224
Sold Date 10/02/17
Style Colonial,Split Level
Bedrooms 4
Full Baths 2
Half Baths 1
HOA Y/N N
Abv Grd Liv Area 2,038
Originating Board TREND
Year Built 1964
Annual Tax Amount $7,612
Tax Year 2016
Lot Size 9,450 Sqft
Acres 0.22
Lot Dimensions 75X126
Property Description
Prestige golf course location offering superlative park-like views from throughout this completely updated and well-maintained 4 bedroom, 2.5 bath home that provides four levels of modern living space. Down the block from the award-winning Parkway Elementary School, part of the high-ranking Mount Laurel and Lenape Regional High School Districts, this home has numerous upgrades, including two-zone central air conditioning ? one unit is brand-new and the other is two years old ? skylight in main bath along with a Jacuzzi tub ? double sinks in both full baths, either granite or marble countertops in the kitchen and full baths, high-end porcelain tile floors and refinished original beautiful hardwood floors throughout. The interior is freshly painted and features a NEWER heater, NEWER hot water heater, NEWER roof, NEWER clothes dryer and clothes washer, NEW Bosch dishwasher, NEW garage door openers with separate outside pads and remotes. Also new is a stamped concrete patio and an expanded concrete two-car driveway that leads to the attached two-car garage with built-in storage. The master bedroom suite provides sweeping, spectacular views of the 7th hole of Ramblewood Country Club's red course and the attached master bath has a new porcelain tile floor, a heat lamp and expanded closet space. All the bedroom closets have California closet organizers. Besides a large family room with a wood-burning fireplace, log bin and built-ins, a finished rec room with new LED lights and a new porcelain tile floor provides a third living space. This home is on a cul-de-sac and close to shopping, dining and Laurel Acres Park, which has walking trails, a dog walk, many play areas, ball fields, sledding hill and sand volleyball courts. A one-year Home Warranty will be included for the new owner. Come and discover this gem for yourself.
Location
State NJ
County Burlington
Area Mount Laurel Twp (20324)
Zoning RES
Rooms
Other Rooms Living Room, Dining Room, Primary Bedroom, Bedroom 2, Bedroom 3, Kitchen, Family Room, Bedroom 1, Laundry, Other, Attic
Basement Partial
Interior
Interior Features Primary Bath(s), Skylight(s), Ceiling Fan(s), Attic/House Fan, Kitchen - Eat-In
Hot Water Natural Gas
Heating Gas, Forced Air
Cooling Central A/C
Flooring Wood, Fully Carpeted, Tile/Brick
Fireplaces Number 1
Fireplaces Type Brick
Equipment Built-In Range, Dishwasher, Disposal, Built-In Microwave
Fireplace Y
Appliance Built-In Range, Dishwasher, Disposal, Built-In Microwave
Heat Source Natural Gas
Laundry Basement
Exterior
Exterior Feature Patio(s)
Parking Features Garage Door Opener
Garage Spaces 4.0
View Y/N Y
Water Access N
View Golf Course
Roof Type Pitched,Shingle
Accessibility None
Porch Patio(s)
Attached Garage 2
Total Parking Spaces 4
Garage Y
Building
Story Other
Sewer Public Sewer
Water Public
Architectural Style Colonial, Split Level
Level or Stories Other
Additional Building Above Grade, Shed
New Construction N
Schools
Elementary Schools Parkway
Middle Schools Thomas E. Harrington
School District Mount Laurel Township Public Schools
Others
Senior Community No
Tax ID 24-01104 01-00010
Ownership Fee Simple
Read Less
Want to know what your home might be worth? Contact us for a FREE valuation!

Our team is ready to help you sell your home for the highest possible price ASAP

Bought with Cathy W Hutchison • RE/MAX at Home





