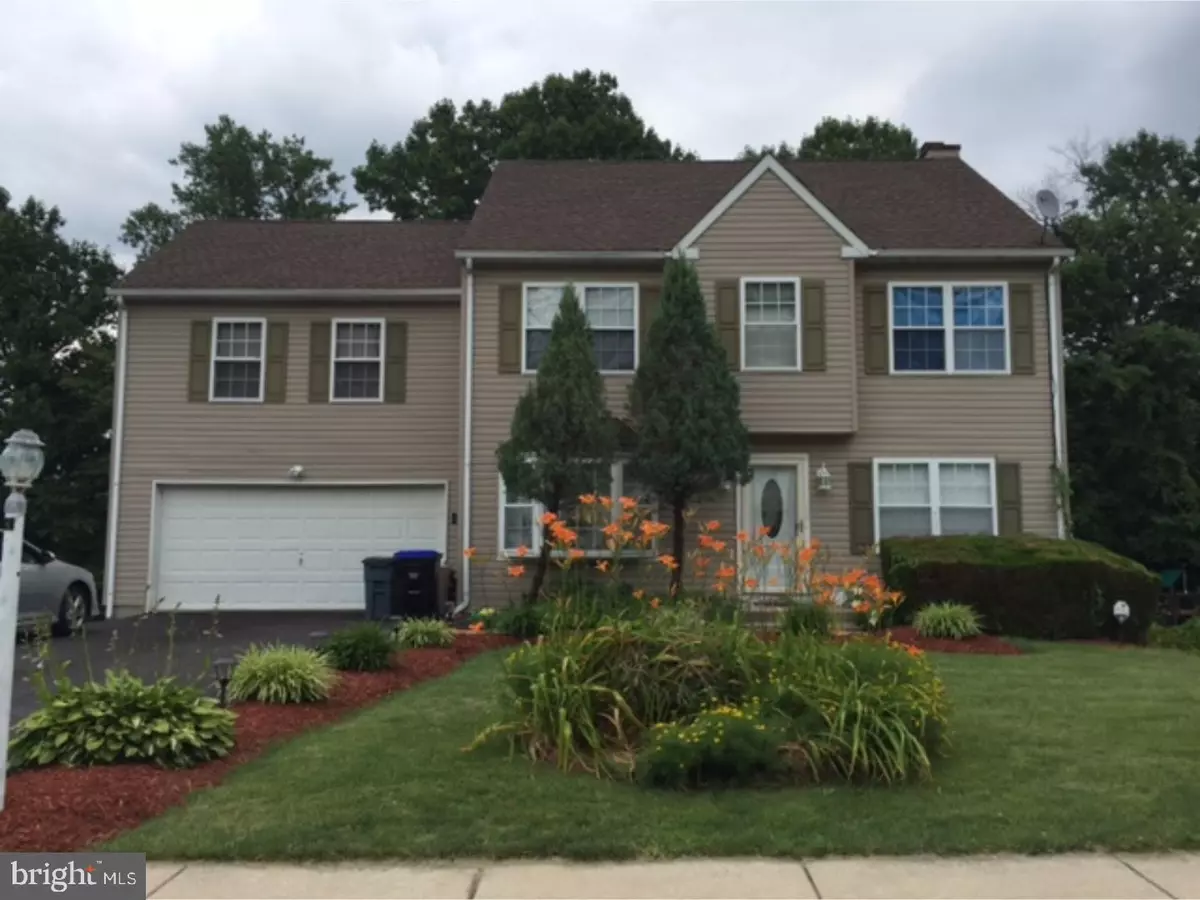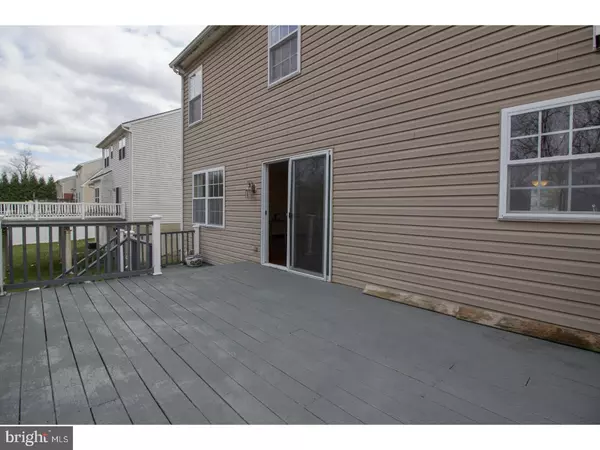$300,000
$309,000
2.9%For more information regarding the value of a property, please contact us for a free consultation.
222 RYANS RUN Boothwyn, PA 19061
4 Beds
3 Baths
2,040 SqFt
Key Details
Sold Price $300,000
Property Type Single Family Home
Sub Type Detached
Listing Status Sold
Purchase Type For Sale
Square Footage 2,040 sqft
Price per Sqft $147
Subdivision Oakwood Crossing
MLS Listing ID 1000083170
Sold Date 05/26/17
Style Colonial
Bedrooms 4
Full Baths 2
Half Baths 1
HOA Y/N N
Abv Grd Liv Area 2,040
Originating Board TREND
Year Built 1996
Annual Tax Amount $7,641
Tax Year 2017
Lot Size 0.271 Acres
Acres 0.27
Lot Dimensions 80X149
Property Description
Come see this beautiful four bedroom home that is move-in ready with a spacious yard and a two car garage. On the lower level there is a dry and large unfinished basement that allows access to the backyard. The main level has hardwood flooring with a spacious family room, formal dining area, and large kitchen. The kitchen has an abundance of cabinets and storage with granite countertops, and a breakfast bar/kitchen island for eating and preparation. The family room leads you into a newly painted deck that overlooks the backyard. The upper level has all four bedrooms, including the master bedroom that has a double vanity bathroom. There is a huge back bedroom that allows room for a second entertainment space. The driveway allows for three cars to be parked. This is a must see home! seller Agent related to seller.
Location
State PA
County Delaware
Area Upper Chichester Twp (10409)
Zoning RES
Rooms
Other Rooms Living Room, Dining Room, Primary Bedroom, Bedroom 2, Bedroom 3, Kitchen, Family Room, Bedroom 1
Basement Full, Unfinished, Outside Entrance
Interior
Interior Features Ceiling Fan(s), Dining Area
Hot Water Natural Gas
Heating Gas, Forced Air
Cooling Central A/C
Flooring Wood, Fully Carpeted
Fireplaces Number 1
Fireplace Y
Heat Source Natural Gas
Laundry Basement
Exterior
Exterior Feature Deck(s)
Parking Features Inside Access
Garage Spaces 5.0
Water Access N
Accessibility None
Porch Deck(s)
Attached Garage 2
Total Parking Spaces 5
Garage Y
Building
Story 2
Sewer Public Sewer
Water Public
Architectural Style Colonial
Level or Stories 2
Additional Building Above Grade
New Construction N
Schools
School District Chichester
Others
Senior Community No
Tax ID 09-00-03064-22
Ownership Fee Simple
Acceptable Financing Conventional, VA, FHA 203(b)
Listing Terms Conventional, VA, FHA 203(b)
Financing Conventional,VA,FHA 203(b)
Read Less
Want to know what your home might be worth? Contact us for a FREE valuation!

Our team is ready to help you sell your home for the highest possible price ASAP

Bought with Nicholas DeLuca • Coldwell Banker Realty





