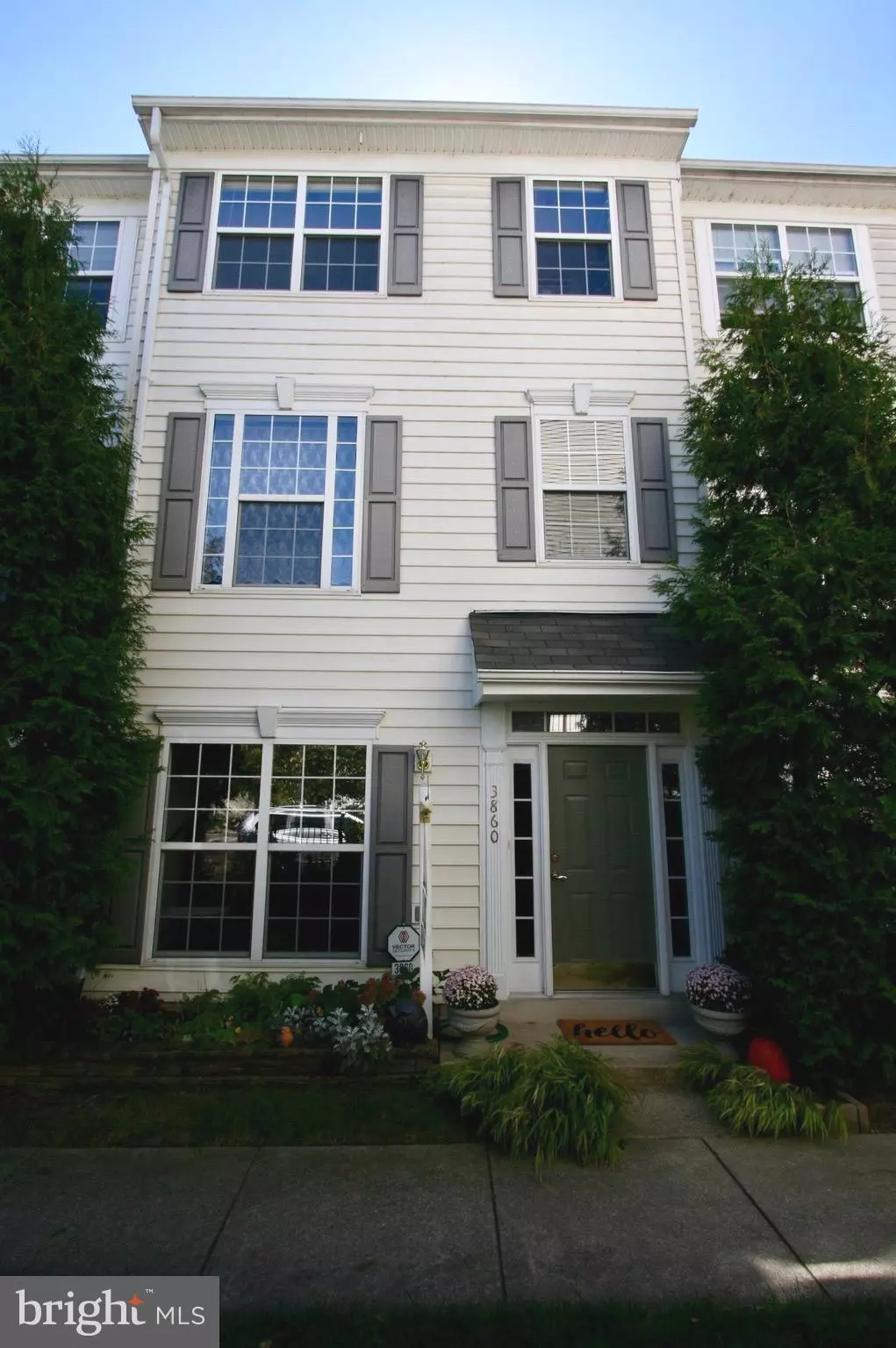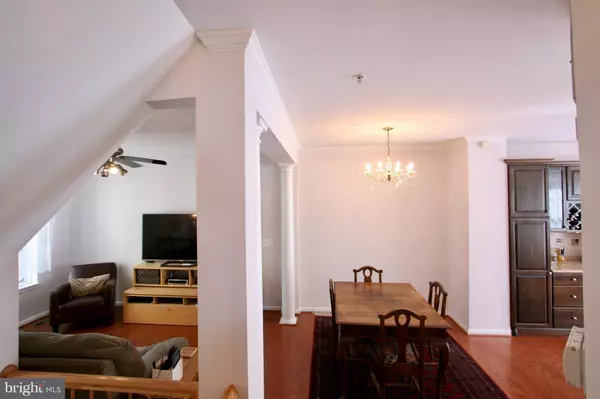$539,000
$539,000
For more information regarding the value of a property, please contact us for a free consultation.
3860 DOMINION MILL DR Alexandria, VA 22304
3 Beds
4 Baths
1,817 SqFt
Key Details
Sold Price $539,000
Property Type Townhouse
Sub Type Interior Row/Townhouse
Listing Status Sold
Purchase Type For Sale
Square Footage 1,817 sqft
Price per Sqft $296
Subdivision Townes At Cameron Parke
MLS Listing ID 1001005389
Sold Date 01/12/18
Style Colonial
Bedrooms 3
Full Baths 3
Half Baths 1
HOA Fees $116/qua
HOA Y/N Y
Abv Grd Liv Area 1,661
Originating Board MRIS
Year Built 2000
Annual Tax Amount $5,401
Tax Year 2017
Lot Size 1,167 Sqft
Acres 0.03
Property Description
Nicely upgraded 3 bedroom 3.5 bath townhouse in popular Townes at Cameron Parke. Conveniently located just inside the beltway & close to 395, Rt 1, Old Town, GW Parkway & 2 Metro stations, this home is convenient for any commute. Renovated kitchen & baths, expanded deck, new upper HVAC system, new roof, fresh paint throughout, 2 car garage, neighborhood pool, tot lot, bike paths & much more!!!
Location
State VA
County Alexandria City
Zoning OCM(100)
Rooms
Other Rooms Living Room, Dining Room, Primary Bedroom, Bedroom 2, Bedroom 3, Kitchen, Family Room
Interior
Interior Features Kitchen - Eat-In, Primary Bath(s), Crown Moldings, Window Treatments, Recessed Lighting, Floor Plan - Open
Hot Water Natural Gas
Heating Forced Air, Heat Pump(s), Central, Humidifier
Cooling Central A/C, Ceiling Fan(s), Heat Pump(s)
Equipment Washer/Dryer Hookups Only, Dishwasher, Disposal, Dryer, Freezer, Humidifier, Microwave, Oven - Double, Oven - Self Cleaning, Oven/Range - Electric, Range Hood, Refrigerator, Stove, Washer
Fireplace N
Window Features Double Pane,Screens
Appliance Washer/Dryer Hookups Only, Dishwasher, Disposal, Dryer, Freezer, Humidifier, Microwave, Oven - Double, Oven - Self Cleaning, Oven/Range - Electric, Range Hood, Refrigerator, Stove, Washer
Heat Source Electric, Central, Natural Gas
Exterior
Exterior Feature Deck(s)
Parking Features Garage - Rear Entry, Garage Door Opener
Garage Spaces 2.0
Community Features Covenants
Utilities Available Under Ground, Cable TV Available
Amenities Available Common Grounds, Pool - Outdoor, Tot Lots/Playground
View Y/N Y
Water Access N
View Limited
Roof Type Asphalt
Street Surface Access - On Grade,Black Top
Accessibility None
Porch Deck(s)
Attached Garage 2
Total Parking Spaces 2
Garage Y
Private Pool N
Building
Story 3+
Foundation Slab
Sewer Public Sewer
Water Public
Architectural Style Colonial
Level or Stories 3+
Additional Building Above Grade, Below Grade
Structure Type Dry Wall
New Construction N
Others
HOA Fee Include Lawn Maintenance,Insurance,Snow Removal,Pool(s),Road Maintenance,Reserve Funds
Senior Community No
Tax ID 50645220
Ownership Fee Simple
Security Features Security System
Special Listing Condition Standard
Read Less
Want to know what your home might be worth? Contact us for a FREE valuation!

Our team is ready to help you sell your home for the highest possible price ASAP

Bought with Sheena Saydam • Keller Williams Capital Properties





