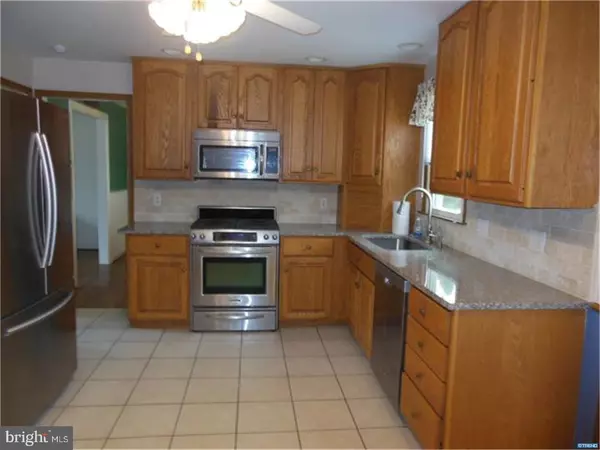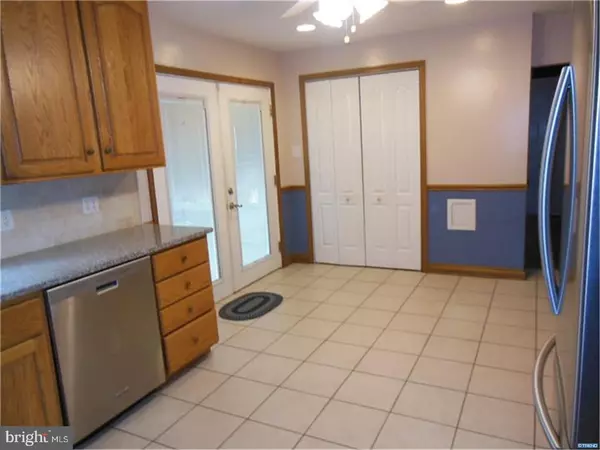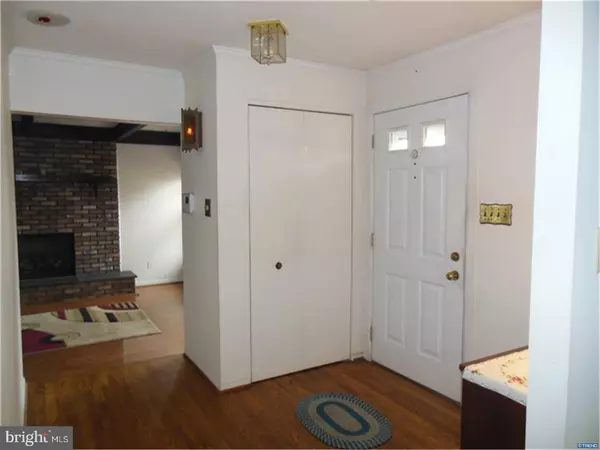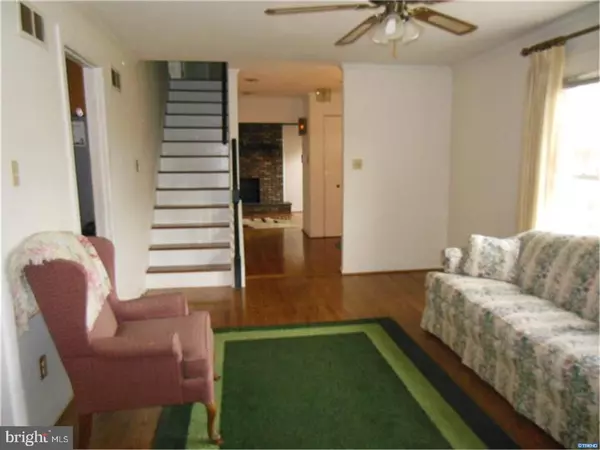$230,000
$230,000
For more information regarding the value of a property, please contact us for a free consultation.
306 E ROOSEVELT AVE New Castle, DE 19720
3 Beds
3 Baths
8,712 Sqft Lot
Key Details
Sold Price $230,000
Property Type Single Family Home
Sub Type Detached
Listing Status Sold
Purchase Type For Sale
Subdivision Penn Acres
MLS Listing ID 1004247011
Sold Date 01/19/18
Style Colonial
Bedrooms 3
Full Baths 2
Half Baths 1
HOA Fees $2/ann
HOA Y/N Y
Originating Board TREND
Year Built 1968
Annual Tax Amount $1,568
Tax Year 2017
Lot Size 8,712 Sqft
Acres 0.2
Lot Dimensions 86 X 128.8
Property Description
Lovingly updated and maintained this 3 Bedroom, 2 1/2 Bath Colonial is located in one of New Castle"s most popular communities of Penn Acres. Enter into a hardwood foyer that flows into spacious living room and dining room both appointed with crown molding and ceiling fans. Beautifully updated kitchen includes all stainless steel appliances, dual fuel range, granite tops and ceramic tile flooring. The step down spacious family room has a cozy gas fireplace for your cold weather comfort. Upper level bedrooms are quite sizable. Main Bedroom has its own full updated bath. Added bonuses are the 2 car garage, enclosed 3 season porch, paver patio, Laundry Chute from upper level to Laundry, Aluminum barrier in attic to supplement insulation, Rain Soft water conditioner and UV system on heater. Other updates include Roof (2008) and Electric (2012). Quiet neighborhood yet convenient to major highways and I-95. Don't let this lovely home be the one that got away. Quick Possession Possible!
Location
State DE
County New Castle
Area New Castle/Red Lion/Del.City (30904)
Zoning NC6.5
Rooms
Other Rooms Living Room, Dining Room, Primary Bedroom, Bedroom 2, Kitchen, Family Room, Bedroom 1, Laundry, Other, Attic
Basement Full
Interior
Interior Features Primary Bath(s), Butlers Pantry, Ceiling Fan(s), Kitchen - Eat-In
Hot Water Natural Gas
Heating Gas, Forced Air
Cooling Central A/C
Flooring Wood, Fully Carpeted, Tile/Brick
Fireplaces Number 1
Fireplaces Type Brick
Equipment Built-In Range, Dishwasher, Disposal, Built-In Microwave
Fireplace Y
Appliance Built-In Range, Dishwasher, Disposal, Built-In Microwave
Heat Source Natural Gas
Laundry Basement
Exterior
Exterior Feature Porch(es)
Garage Spaces 4.0
Utilities Available Cable TV
Water Access N
Roof Type Shingle
Accessibility None
Porch Porch(es)
Attached Garage 2
Total Parking Spaces 4
Garage Y
Building
Story 2
Foundation Concrete Perimeter
Sewer Public Sewer
Water Public
Architectural Style Colonial
Level or Stories 2
New Construction N
Schools
Elementary Schools Wilmington Manor
High Schools William Penn
School District Colonial
Others
Senior Community No
Tax ID 10-019.20-109
Ownership Fee Simple
Security Features Security System
Read Less
Want to know what your home might be worth? Contact us for a FREE valuation!

Our team is ready to help you sell your home for the highest possible price ASAP

Bought with Sharon L. Stewart • Empower Real Estate, LLC





