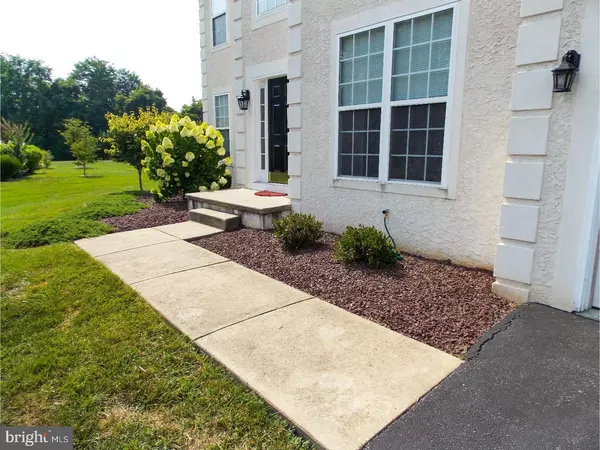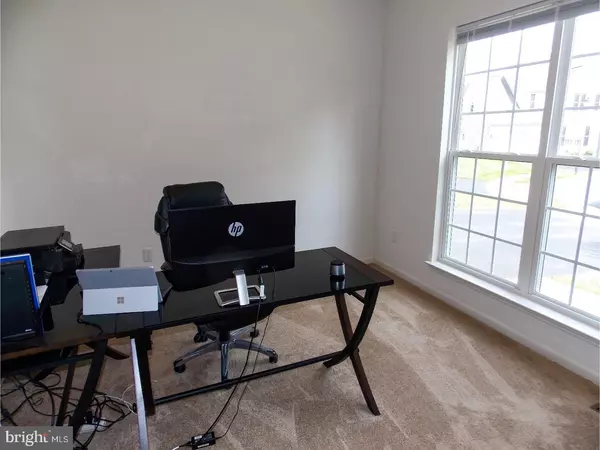$360,000
$367,900
2.1%For more information regarding the value of a property, please contact us for a free consultation.
105 GLEN AVON CT Newark, DE 19702
4 Beds
3 Baths
2,500 SqFt
Key Details
Sold Price $360,000
Property Type Single Family Home
Sub Type Detached
Listing Status Sold
Purchase Type For Sale
Square Footage 2,500 sqft
Price per Sqft $144
Subdivision Deerborne Woods
MLS Listing ID 1000325863
Sold Date 10/20/17
Style Colonial
Bedrooms 4
Full Baths 2
Half Baths 1
HOA Fees $18/ann
HOA Y/N Y
Abv Grd Liv Area 2,500
Originating Board TREND
Year Built 2004
Annual Tax Amount $2,972
Tax Year 2016
Lot Size 9,583 Sqft
Acres 0.22
Lot Dimensions 53X96
Property Description
Breathtaking 2 story home in the established community of Deerborne Woods. The immaculate foyer welcomes you with a large window allowing natural light, complimenting the gleaming hardwood flooring. Cooking enthusiasts will love the exceptional kitchen with recessed lighting, center island, endless counter and cabinet space, updated appliances, breakfast area, and access to the two story fam. room featuring a fireplace. The second story has a hall bath, 3 generously sized bedrooms, and a master suite boasting a large walk-in closet and its own full bath featuring a gorgeous double vanity, soaking tub and separate shower. End your day grilling on the extensive patio looking out to peaceful woodland! Additional features include: a living room, formal dining room, finished basement, gas heat, updated air conditioning, brand new water heater, meticulous landscaping, located within the Newark Charter School District and is just minutes from all major routes making your commute super convenient! This jaw dropping home is one you have to see!
Location
State DE
County New Castle
Area Newark/Glasgow (30905)
Zoning NC21
Rooms
Other Rooms Living Room, Dining Room, Primary Bedroom, Bedroom 2, Bedroom 3, Kitchen, Family Room, Den, Bedroom 1, Other
Basement Full
Interior
Interior Features Primary Bath(s), Kitchen - Island, Attic/House Fan, Kitchen - Eat-In
Hot Water Natural Gas
Heating Forced Air
Cooling Central A/C
Flooring Wood, Fully Carpeted
Fireplaces Number 1
Fireplace Y
Heat Source Natural Gas
Laundry Main Floor
Exterior
Exterior Feature Patio(s)
Parking Features Garage Door Opener
Garage Spaces 2.0
Water Access N
Roof Type Shingle
Accessibility None
Porch Patio(s)
Total Parking Spaces 2
Garage N
Building
Lot Description Cul-de-sac
Story 2
Sewer Public Sewer
Water Public
Architectural Style Colonial
Level or Stories 2
Additional Building Above Grade
Structure Type 9'+ Ceilings
New Construction N
Schools
Elementary Schools West Park Place
Middle Schools Gauger-Cobbs
High Schools Glasgow
School District Christina
Others
Senior Community No
Tax ID 11-016.40-141
Ownership Fee Simple
Read Less
Want to know what your home might be worth? Contact us for a FREE valuation!

Our team is ready to help you sell your home for the highest possible price ASAP

Bought with Francis J Gilson III • RE/MAX Associates - Newark





