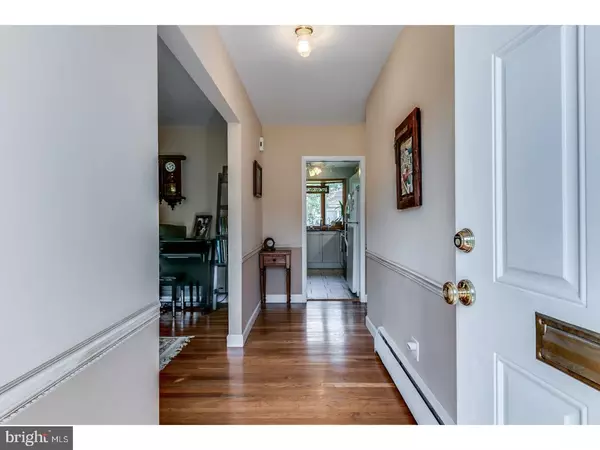$219,900
$219,900
For more information regarding the value of a property, please contact us for a free consultation.
14 EDJIL DR Newark, DE 19713
3 Beds
2 Baths
1,750 SqFt
Key Details
Sold Price $219,900
Property Type Single Family Home
Sub Type Detached
Listing Status Sold
Purchase Type For Sale
Square Footage 1,750 sqft
Price per Sqft $125
Subdivision Yorkshire
MLS Listing ID 1000873969
Sold Date 11/09/17
Style Ranch/Rambler
Bedrooms 3
Full Baths 1
Half Baths 1
HOA Y/N N
Abv Grd Liv Area 1,750
Originating Board TREND
Year Built 1961
Annual Tax Amount $1,794
Tax Year 2016
Lot Size 9,148 Sqft
Acres 0.21
Lot Dimensions 72X115
Property Description
Just wait until you see this thoughtfully updated ranch style home located on the south side of Newark. This home shows true pride of ownership and is truly in move in condition. The main floor of this home features gleaming hardwood flooring throughout and welcomes you with a bright, well scaled living room that features a large bay window that brings in tons of natural light. This room flows into the formal dining room that features a chair rail molding and captures views of the private rear yard. The efficient galley kitchen has been completely remodeled and features classic white shaker style cabinetry, striking black granite counter tops, tiled back splash, ceramic tile flooring, stainless steel cook top oven and a triple pane bow window that overlooks the rear yard. Down the hall are three comfortably sized bedrooms and a full bath that has been updated with new sink and vanity, cozy wainscoting, and upgraded shower doors and flooring. Downstairs there is a cozy gathering room that features newer wall to wall carpet, a wall of charming built in shelving and a retro style wood burning fireplace that adds to the overall charm of this space. The lower level also features a convenient powder room that has an updated sink and vanity and tile flooring. Outside features a spacious, fenced rear yard that affords plenty of privacy. The rear yard also features a cozy deck area for outdoor dining and a maintenance free garden shed for added storage. The overall grounds feature plenty of attractive landscaping and an impressive lattice work arbor that graces the side yard. All of this and an oversized two car garage with ample off street parking Other important updates to this home include the roof, 200 amp electric service and most windows. This home is conveniently located near the University of Delaware, shopping, schools and I-95 and other major roadways.
Location
State DE
County New Castle
Area Newark/Glasgow (30905)
Zoning NC6.5
Rooms
Other Rooms Living Room, Dining Room, Primary Bedroom, Bedroom 2, Kitchen, Family Room, Bedroom 1, Attic
Basement Full, Outside Entrance, Fully Finished
Interior
Interior Features Ceiling Fan(s), Attic/House Fan
Hot Water Electric
Heating Oil, Hot Water
Cooling Central A/C
Flooring Wood, Tile/Brick
Fireplaces Number 1
Equipment Cooktop, Disposal, Built-In Microwave
Fireplace Y
Window Features Bay/Bow,Replacement
Appliance Cooktop, Disposal, Built-In Microwave
Heat Source Oil
Laundry Basement
Exterior
Exterior Feature Deck(s)
Garage Spaces 5.0
Fence Other
Utilities Available Cable TV
Water Access N
Roof Type Pitched
Accessibility None
Porch Deck(s)
Attached Garage 2
Total Parking Spaces 5
Garage Y
Building
Lot Description Corner, Level, Sloping, Front Yard, Rear Yard, SideYard(s)
Story 1
Foundation Brick/Mortar
Sewer Public Sewer
Water Public
Architectural Style Ranch/Rambler
Level or Stories 1
Additional Building Above Grade, Shed
New Construction N
Schools
School District Christina
Others
Senior Community No
Tax ID 11-005.40-014
Ownership Fee Simple
Acceptable Financing Conventional, VA, FHA 203(b)
Listing Terms Conventional, VA, FHA 203(b)
Financing Conventional,VA,FHA 203(b)
Read Less
Want to know what your home might be worth? Contact us for a FREE valuation!

Our team is ready to help you sell your home for the highest possible price ASAP

Bought with Kathi Trapnell • Long & Foster Real Estate, Inc.





