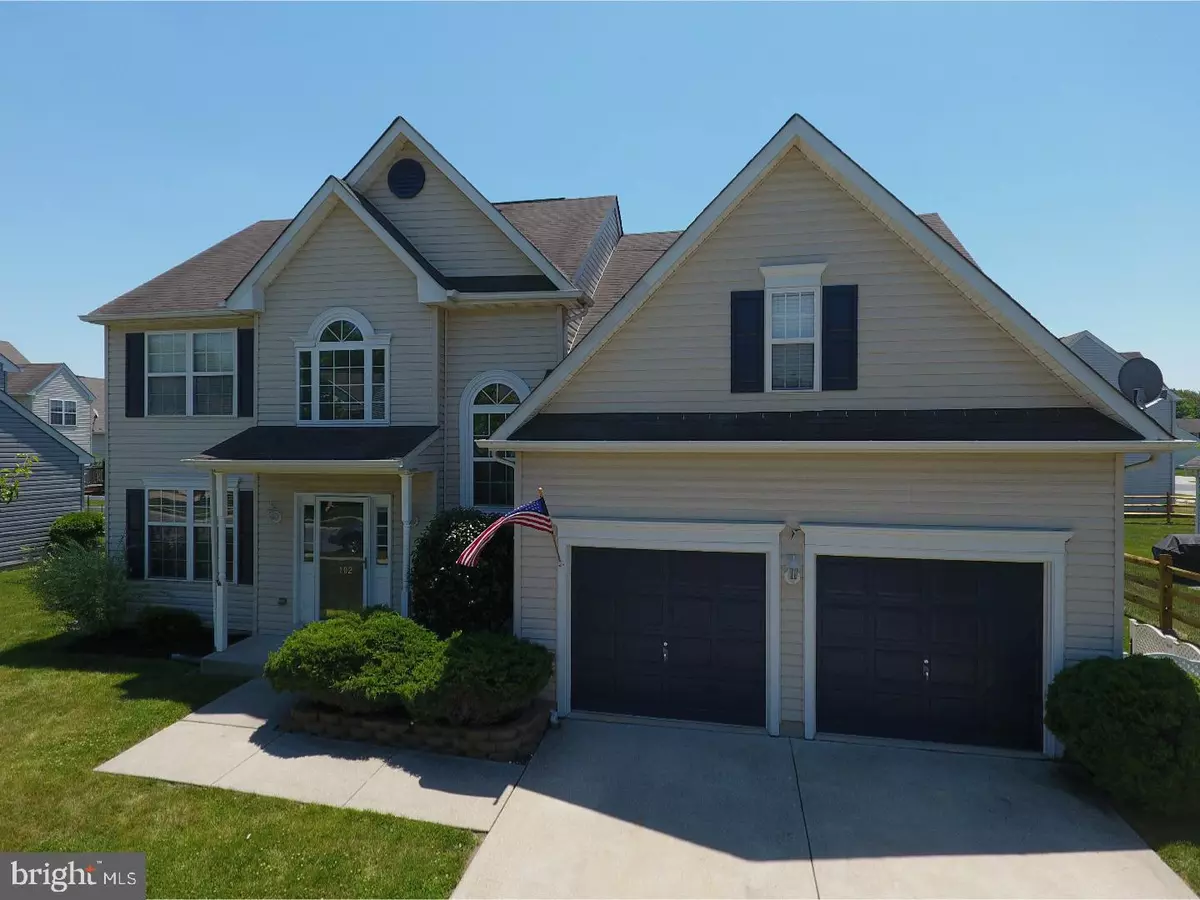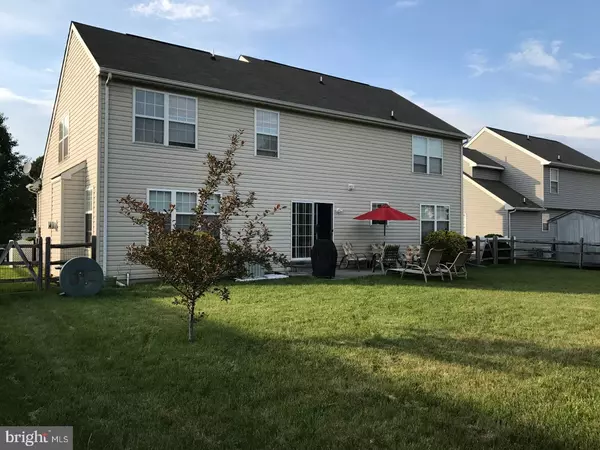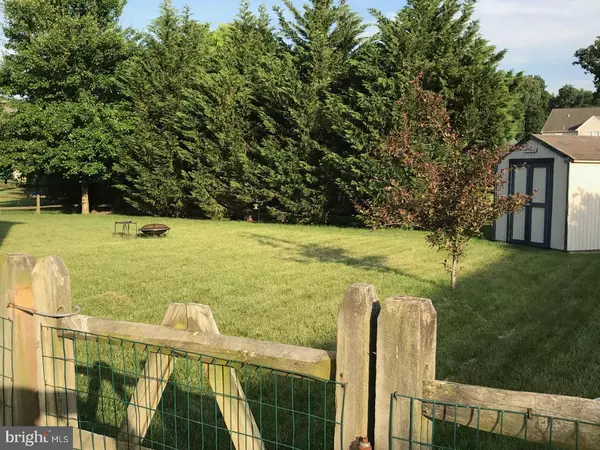$280,000
$293,900
4.7%For more information regarding the value of a property, please contact us for a free consultation.
102 GREEN MEADOW CIR Townsend, DE 19734
4 Beds
3 Baths
2,375 SqFt
Key Details
Sold Price $280,000
Property Type Single Family Home
Sub Type Detached
Listing Status Sold
Purchase Type For Sale
Square Footage 2,375 sqft
Price per Sqft $117
Subdivision Townsend Station
MLS Listing ID 1000445953
Sold Date 09/28/17
Style Colonial
Bedrooms 4
Full Baths 2
Half Baths 1
HOA Fees $15/ann
HOA Y/N Y
Abv Grd Liv Area 2,375
Originating Board TREND
Year Built 2003
Annual Tax Amount $2,185
Tax Year 2016
Lot Size 9,148 Sqft
Acres 0.21
Lot Dimensions 75X123
Property Description
Price reduction on this lovely Manchester home in Townsend Station possible! This home reflects pride of ownership! You enter the Manchester through a large 2-story foyer that flows into the open plan through the beautiful formal living and dining room or right into the large eat-in kitchen open to the welcoming family room with fireplace. This entire first floor has been freshly painted, has brand new Bamboo Hardwood floors throughout and new plush carpet in the family room. In addition the kitchen just had granite counters installed and it is complete with new stainless steel appliances and the cabinets were just professonally painted and looks like a complete renovation! A must see! The second floor includes four large bedrooms and an upstairs laundry with the appliances that include a new washer. The Master bedroom has a generous walk-in closet and four piece master bath with a large shower and upgraded large garden tub. The 2 car garage is complete with a workbench, shelving and a second refrigerator! In addition to the closet space this home has full stairs to a dry crawl space for storage and a new hot water heater was installed Nov 2016. The backyard is flat, fenced and has mature trees and a nice shed. Townsend Station is a desired community located in the popular Appoquinimink School District with the Elementary School and Early Learning Center just steps away from your new home! Move in before the fall school season starts! (The dining room furniture and new family room sectional are negotiable). Make sure to tour this fantastic home! Bring your offers!
Location
State DE
County New Castle
Area South Of The Canal (30907)
Zoning 25R1
Rooms
Other Rooms Living Room, Dining Room, Primary Bedroom, Bedroom 2, Bedroom 3, Kitchen, Family Room, Bedroom 1, Laundry, Attic
Basement Unfinished
Interior
Interior Features Primary Bath(s), Butlers Pantry, Ceiling Fan(s), Stall Shower, Kitchen - Eat-In
Hot Water Electric, Propane
Heating Forced Air
Cooling Central A/C
Flooring Wood, Fully Carpeted
Fireplaces Number 1
Equipment Oven - Self Cleaning, Disposal, Built-In Microwave
Fireplace Y
Appliance Oven - Self Cleaning, Disposal, Built-In Microwave
Heat Source Bottled Gas/Propane
Laundry Upper Floor
Exterior
Exterior Feature Patio(s), Porch(es)
Parking Features Garage Door Opener
Garage Spaces 5.0
Water Access N
Roof Type Pitched,Shingle
Accessibility None
Porch Patio(s), Porch(es)
Attached Garage 2
Total Parking Spaces 5
Garage Y
Building
Lot Description Cul-de-sac, Level
Story 2
Foundation Concrete Perimeter, Crawl Space
Sewer Public Sewer
Water Public
Architectural Style Colonial
Level or Stories 2
Additional Building Above Grade, Shed
Structure Type Cathedral Ceilings,High
New Construction N
Schools
Elementary Schools Townsend
High Schools Appoquinimink
School District Appoquinimink
Others
HOA Fee Include Common Area Maintenance,Management
Senior Community No
Tax ID 25-002.00-062
Ownership Fee Simple
Read Less
Want to know what your home might be worth? Contact us for a FREE valuation!

Our team is ready to help you sell your home for the highest possible price ASAP

Bought with Andrea L Harrington • RE/MAX Premier Properties





