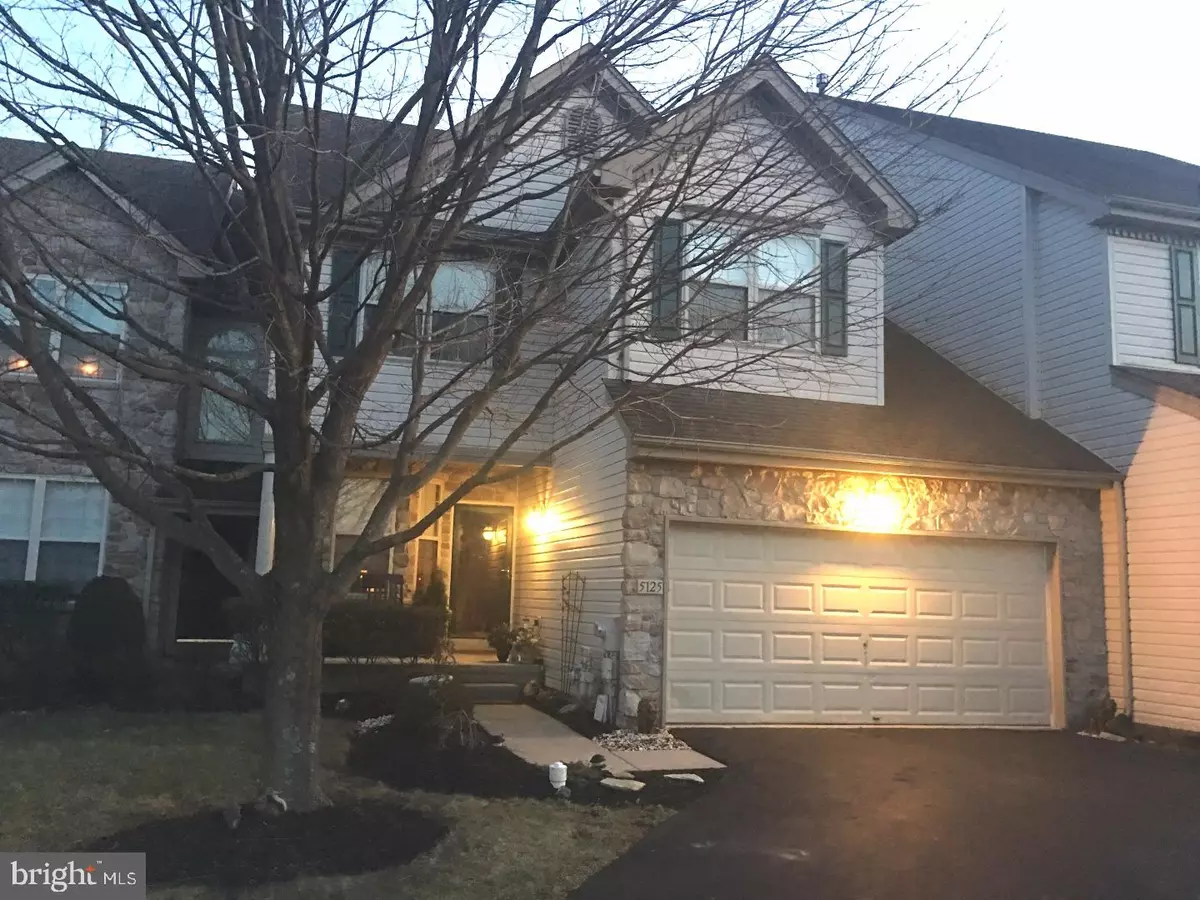$405,000
$405,000
For more information regarding the value of a property, please contact us for a free consultation.
5125 BARNESS CT Doylestown, PA 18902
3 Beds
3 Baths
3,203 SqFt
Key Details
Sold Price $405,000
Property Type Townhouse
Sub Type Interior Row/Townhouse
Listing Status Sold
Purchase Type For Sale
Square Footage 3,203 sqft
Price per Sqft $126
Subdivision Fireside
MLS Listing ID 1002606241
Sold Date 04/28/17
Style Colonial
Bedrooms 3
Full Baths 2
Half Baths 1
HOA Fees $210/mo
HOA Y/N Y
Abv Grd Liv Area 3,203
Originating Board TREND
Year Built 1999
Annual Tax Amount $6,687
Tax Year 2017
Lot Size 4,351 Sqft
Acres 0.1
Lot Dimensions 23X103
Property Description
Welcome to this divinely located home on a secluded cul-de-sac with magnificent pond views in the Enclave at Fireside. This expansive Carlyle floor plan is the largest offered in the development. Walk into a grand foyer with adjoining dining and living rooms w/spectacular views overlooking the pond with custom lighting and window treatment. Hardwood floors throughout the first floor, including the double story familyroom that features a large stone gas fireplace surrounded by windows leading out to the private deck with retractable awning. Entertain in this large kitchen with all new stainless steel appliances, quaint breakfast room and pantry closest with LED lighting. Upstairs, master suite exudes romance with a huge walk in closet, vaulted ceilings, recessed lighting and gorgeous chandelier with an additional loft sitting area or office. The master bath offers an oversized soaking tub and separate his n her sink vanities. The second floor also has two additional generous size bedrooms and full bath with new lighting, paint and carpeting throughout. You will appreciate the 2 car garage along with the lawn care and snow removal the association offers, allowing you to live and visit the historic Doylestown life!! This home is conveniently located to shopping, parks and the train station. In the award winning Central Bucks School District!
Location
State PA
County Bucks
Area Buckingham Twp (10106)
Zoning R5
Rooms
Other Rooms Living Room, Dining Room, Primary Bedroom, Bedroom 2, Kitchen, Family Room, Bedroom 1, Laundry, Other
Basement Full, Unfinished
Interior
Interior Features Primary Bath(s), Butlers Pantry, Kitchen - Eat-In
Hot Water Electric
Heating Gas, Forced Air
Cooling Central A/C
Flooring Wood, Fully Carpeted, Vinyl, Tile/Brick
Fireplaces Number 1
Fireplaces Type Stone, Gas/Propane
Equipment Built-In Range, Dishwasher
Fireplace Y
Appliance Built-In Range, Dishwasher
Heat Source Natural Gas
Laundry Main Floor
Exterior
Exterior Feature Deck(s)
Garage Spaces 5.0
Utilities Available Cable TV
Roof Type Pitched
Accessibility None
Porch Deck(s)
Attached Garage 2
Total Parking Spaces 5
Garage Y
Building
Lot Description Cul-de-sac, Rear Yard
Story 2
Sewer Public Sewer
Water Public
Architectural Style Colonial
Level or Stories 2
Additional Building Above Grade
Structure Type 9'+ Ceilings
New Construction N
Schools
Elementary Schools Cold Spring
Middle Schools Holicong
High Schools Central Bucks High School East
School District Central Bucks
Others
Pets Allowed Y
HOA Fee Include Common Area Maintenance,Lawn Maintenance,Snow Removal,Trash
Senior Community No
Tax ID 06-060-172
Ownership Fee Simple
Acceptable Financing Conventional, VA, FHA 203(b)
Listing Terms Conventional, VA, FHA 203(b)
Financing Conventional,VA,FHA 203(b)
Pets Allowed Case by Case Basis
Read Less
Want to know what your home might be worth? Contact us for a FREE valuation!

Our team is ready to help you sell your home for the highest possible price ASAP

Bought with Steven A Walny • Corcoran Sawyer Smith






