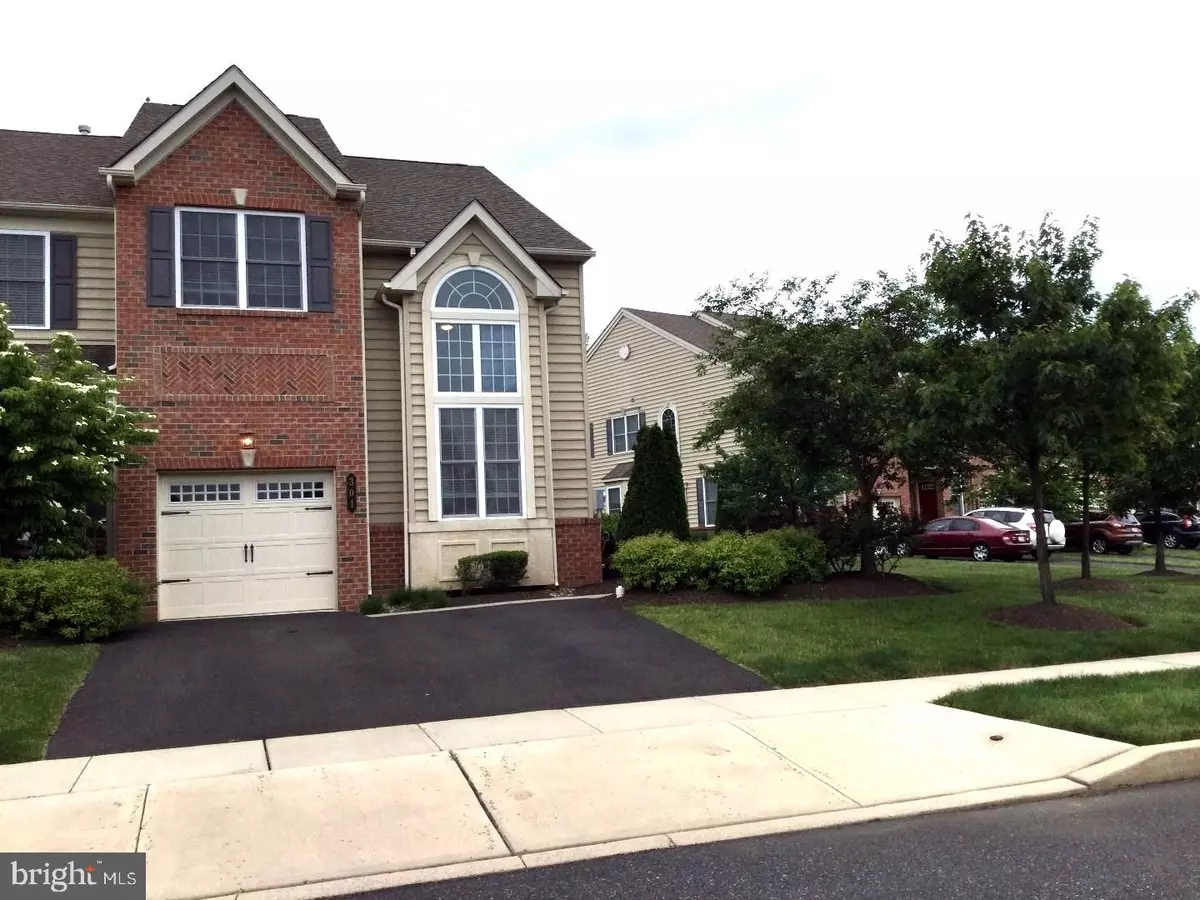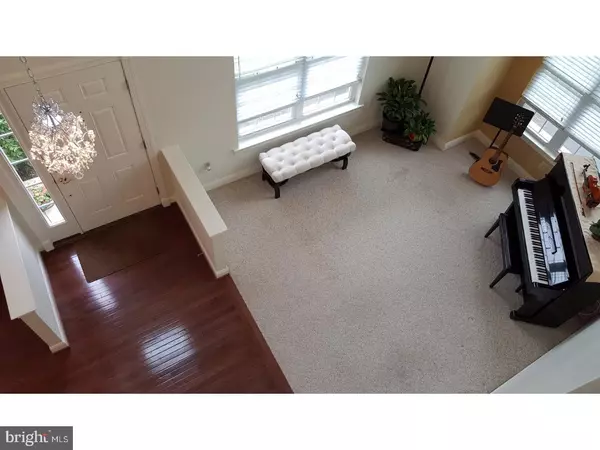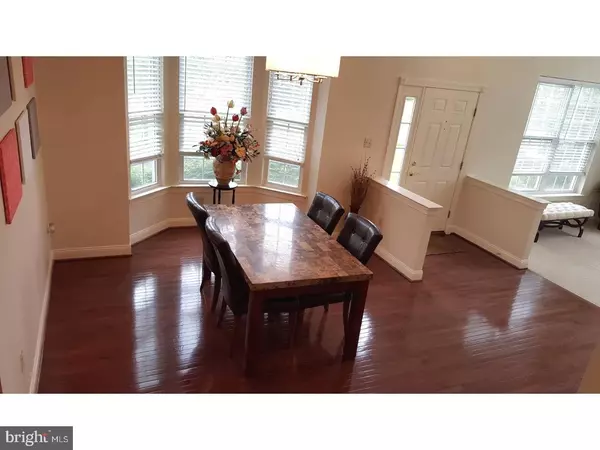$323,000
$339,000
4.7%For more information regarding the value of a property, please contact us for a free consultation.
301 BAINBRIDGE LN Lansdale, PA 19446
3 Beds
3 Baths
2,041 SqFt
Key Details
Sold Price $323,000
Property Type Townhouse
Sub Type Interior Row/Townhouse
Listing Status Sold
Purchase Type For Sale
Square Footage 2,041 sqft
Price per Sqft $158
Subdivision Sturbridge Village
MLS Listing ID 1000274899
Sold Date 11/10/17
Style Colonial
Bedrooms 3
Full Baths 2
Half Baths 1
HOA Fees $100/qua
HOA Y/N Y
Abv Grd Liv Area 2,041
Originating Board TREND
Year Built 2008
Annual Tax Amount $5,077
Tax Year 2017
Lot Size 5,917 Sqft
Acres 0.14
Lot Dimensions 105
Property Description
Absolutely beautiful W.B. Williamsburg END UNIT townhouse in desirable Upper Gwynedd community of Sturbridge Village. End unit with side entry to hard wood balcony entry foyer the lighted 2nd floor palladium windows, dramatically vaulted living room ceiling warms the guests grand welcome. Open 2 story Living Room balcony overlook from 2nd floor and dining room, are perfect for family or intimate dining. Dining room is accented with light from the bumped out bay window. Family room features hardwood floor, gas fire place where you can relax and enjoy overlooking open space, French door to rear patio for outdoor living. The Family Room opens to the newly updated kitchen that features center Island with breakfast bar, granite counter top, back splash, and dining area provides perfect convenience for any household. Master Bedroom Suite offers an owner's retreat with vaulted ceiling, large walk-in closet, full bath with double bowl vanity, soaking tub, stall shower. Two other nicely sized additional bedrooms, Hall bath and the convenience of a 2nd floor laundry room complete the 2nd level. The third level features a finished loft with skylights, ideal for an office/4th bedroom. A convenient and quiet location, close to Merck, commuter Train, Shopping, Dining, and Parks.
Location
State PA
County Montgomery
Area Upper Gwynedd Twp (10656)
Zoning R3
Rooms
Other Rooms Living Room, Dining Room, Primary Bedroom, Bedroom 2, Kitchen, Family Room, Bedroom 1, Loft, Other, Attic
Basement Full, Unfinished
Interior
Interior Features Primary Bath(s), Kitchen - Island, Butlers Pantry, Ceiling Fan(s), WhirlPool/HotTub, Breakfast Area
Hot Water Natural Gas
Heating Forced Air
Cooling Central A/C
Flooring Wood, Fully Carpeted, Vinyl, Tile/Brick
Fireplaces Number 1
Equipment Built-In Range, Oven - Self Cleaning, Dishwasher, Disposal, Built-In Microwave
Fireplace Y
Window Features Bay/Bow
Appliance Built-In Range, Oven - Self Cleaning, Dishwasher, Disposal, Built-In Microwave
Heat Source Natural Gas
Laundry Upper Floor
Exterior
Exterior Feature Patio(s)
Garage Spaces 3.0
Water Access N
Roof Type Pitched,Shingle
Accessibility None
Porch Patio(s)
Attached Garage 1
Total Parking Spaces 3
Garage Y
Building
Lot Description Level, Rear Yard, SideYard(s)
Story 2
Foundation Concrete Perimeter
Sewer Public Sewer
Water Public
Architectural Style Colonial
Level or Stories 2
Additional Building Above Grade
Structure Type Cathedral Ceilings,9'+ Ceilings
New Construction N
Schools
Elementary Schools Gwynedd Square
Middle Schools Penndale
High Schools North Penn Senior
School District North Penn
Others
HOA Fee Include Common Area Maintenance,Lawn Maintenance,Snow Removal,Trash
Senior Community No
Tax ID 56-00-00003-245
Ownership Fee Simple
Acceptable Financing Conventional, VA, FHA 203(b)
Listing Terms Conventional, VA, FHA 203(b)
Financing Conventional,VA,FHA 203(b)
Read Less
Want to know what your home might be worth? Contact us for a FREE valuation!

Our team is ready to help you sell your home for the highest possible price ASAP

Bought with Tyler J Caracausa • Coldwell Banker Realty





