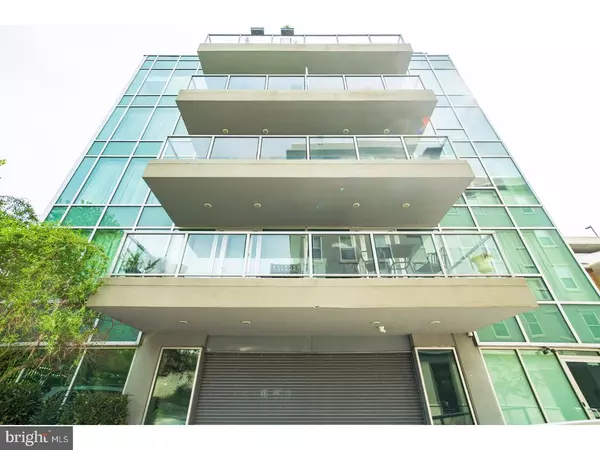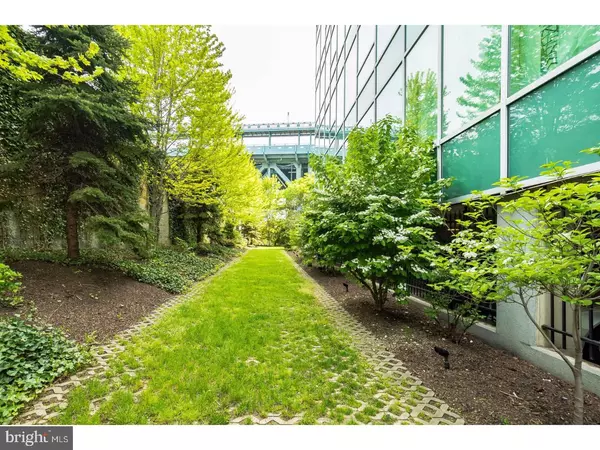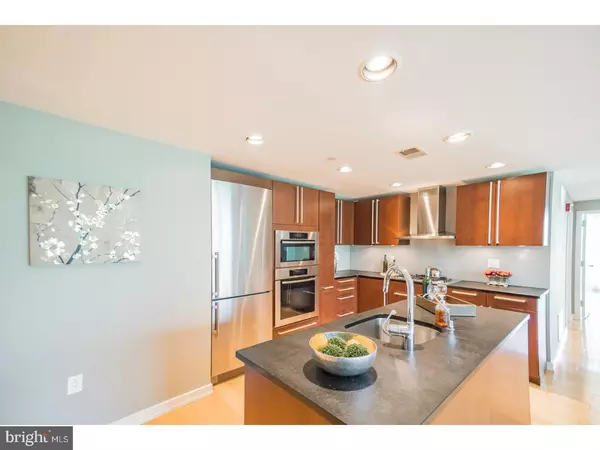$442,500
$454,900
2.7%For more information regarding the value of a property, please contact us for a free consultation.
122 NEW ST #4A Philadelphia, PA 19106
2 Beds
2 Baths
1,316 SqFt
Key Details
Sold Price $442,500
Property Type Single Family Home
Sub Type Unit/Flat/Apartment
Listing Status Sold
Purchase Type For Sale
Square Footage 1,316 sqft
Price per Sqft $336
Subdivision Old City
MLS Listing ID 1000319657
Sold Date 11/10/17
Style Contemporary
Bedrooms 2
Full Baths 2
HOA Fees $554/mo
HOA Y/N N
Abv Grd Liv Area 1,316
Originating Board TREND
Year Built 2006
Annual Tax Amount $3,185
Tax Year 2017
Property Description
PRICED TO SELL with a VERY motivated seller! The unit overlooks a transportation corridor and has an amazing south-facing view of the Ben Franklin Bridge. This is an opportunity to own a unique unit in a great neighborhood with covered, deeded parking?a valued commodity with the increased density here. Sleek, Sophisticated and Ultra Contemporary, the glass and steel design informs a unique design perspective for this low-rise condominium building in Old City. The corner "A" unit, wrapped floor-to-ceiling on two sides with an airport- glass facade, affords lots of natural light. A private balcony sits off the master bedroom for the coveted 'outdoor' space. The open floor plan embraces a gorgeous Poggen Pohl kitchen featuring chef's quality Miele appliances: a double oven with a convection/microwave combo, Lieber refrigerator, a GAS cooktop crowned with a stainless steel exhaust hood, cabinet faced dishwasher and dual garbage container. The ebony textured granite counters and richly hued wood cabinets mesh handsomely with the spacious living room adorned with a built in gas fireplace and TV alcove. Soft sheers shade the glass wall and the lower windows open for a continual flow of fresh air. An expanded laundry closet provides extra storage. Two large bedroom suites fan along the front of the unit. Be amazed by this Master Suite: a sweeping bedroom area with a custom closet connects to the ultra-modern bath featuring mounted vanities with square porcelain sinks, sleek fixtures and lighted mirrors and a large triangle tub nestles in the corner followed by a separate glass enclosed walk-in shower. A second bedroom is the coveted corner room embraced in glass on two sides. It features another large closet and fabulous bath with a single sink vanity, glass enclosed shower and distinctive fluorescent light framed mirror. Light wood floors throughout finish the contemporary flair of the overall design. Extraordinary space with a contemporary design aesthetic, this unit is geared toward the style-minded resident. The above ground garage provides easy access to and from the street level with a door that leads directly to the elevator lobby. A Walk-Ride-Bike Score of 95 shows this is a convenient location for access into and around the city. Old City is a vibrant neighborhood, providing numerous cultural, dining and shopping experiences for it's residents.
Location
State PA
County Philadelphia
Area 19106 (19106)
Zoning CMX3
Rooms
Other Rooms Living Room, Dining Room, Primary Bedroom, Kitchen, Family Room, Bedroom 1
Interior
Interior Features Dining Area
Hot Water Natural Gas
Cooling Central A/C
Fireplaces Number 1
Fireplace Y
Heat Source Natural Gas
Laundry Main Floor
Exterior
Garage Spaces 2.0
Water Access N
Accessibility Mobility Improvements
Total Parking Spaces 2
Garage N
Building
Sewer Public Sewer
Water Public
Architectural Style Contemporary
Additional Building Above Grade
New Construction N
Schools
School District The School District Of Philadelphia
Others
Senior Community No
Tax ID 888038686
Ownership Condominium
Read Less
Want to know what your home might be worth? Contact us for a FREE valuation!

Our team is ready to help you sell your home for the highest possible price ASAP

Bought with Stephen Ferguson • BHHS Fox & Roach At the Harper, Rittenhouse Square





