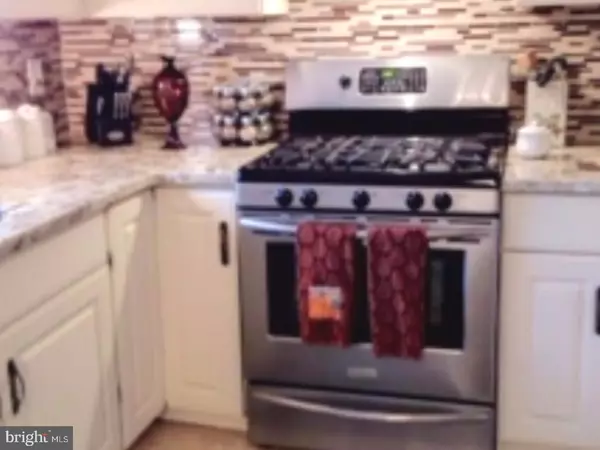$465,000
$479,000
2.9%For more information regarding the value of a property, please contact us for a free consultation.
3234 S SMEDLEY ST Philadelphia, PA 19145
3 Beds
3 Baths
2,080 SqFt
Key Details
Sold Price $465,000
Property Type Townhouse
Sub Type Interior Row/Townhouse
Listing Status Sold
Purchase Type For Sale
Square Footage 2,080 sqft
Price per Sqft $223
Subdivision Packer Park
MLS Listing ID 1000428391
Sold Date 10/31/17
Style Contemporary
Bedrooms 3
Full Baths 2
Half Baths 1
HOA Y/N N
Abv Grd Liv Area 2,080
Originating Board TREND
Year Built 1999
Annual Tax Amount $5,438
Tax Year 2017
Lot Size 1,533 Sqft
Acres 0.04
Lot Dimensions 20X77
Property Description
Location, Location, Location and Parking ! This newly remodeled home features gorgeous refinished oak hardwood floors throughout. Front entry with brand new tiled floor and spacious garage off to the right with another room and fireplace in rear and a half bath . This home has 2 outside areas ( Deck and Yard) for entertaining. New Washer/ Dryer with separate room for storage. Enter the second level with all new carpet on stairs to the living space with 4 large windows that allow for a sun filled room with dramatic high ceilings and recessed lighting. The dining area is right off the kitchen and opens up to living room. The home has been completely painted throughout. The kitchen has new granite counter tops, faucets, garbage disposal, new Frigidaire Gallery side by side stainless steel refrigerator, new stainless steel dishwasher, all new travertine tiled floor with glass tile back-splash and separate deck off the kitchen. All new lighting fixtures throughout. The third level of the home has 3 bedrooms. The second bath is brand new with beautiful marble floors,complete tiled back splash and new vanity . Master bedroom has brand new custom outfitted closet. Master bath has new light fixtures and custom paint. Second bedroom has custom closet. This home has dual zoned heating and air conditioning. This home is move in condition.
Location
State PA
County Philadelphia
Area 19145 (19145)
Zoning RSA5
Rooms
Other Rooms Living Room, Dining Room, Primary Bedroom, Bedroom 2, Kitchen, Family Room, Bedroom 1
Interior
Interior Features Kitchen - Eat-In
Hot Water Natural Gas
Heating Forced Air
Cooling Central A/C
Fireplaces Number 1
Fireplace Y
Heat Source Natural Gas
Laundry Lower Floor
Exterior
Garage Spaces 2.0
Water Access N
Accessibility None
Attached Garage 1
Total Parking Spaces 2
Garage Y
Building
Story 3+
Sewer Public Sewer
Water Public
Architectural Style Contemporary
Level or Stories 3+
Additional Building Above Grade
New Construction N
Schools
School District The School District Of Philadelphia
Others
Senior Community No
Tax ID 261385080
Ownership Fee Simple
Read Less
Want to know what your home might be worth? Contact us for a FREE valuation!

Our team is ready to help you sell your home for the highest possible price ASAP

Bought with Tom E Kelly • KW Philly





