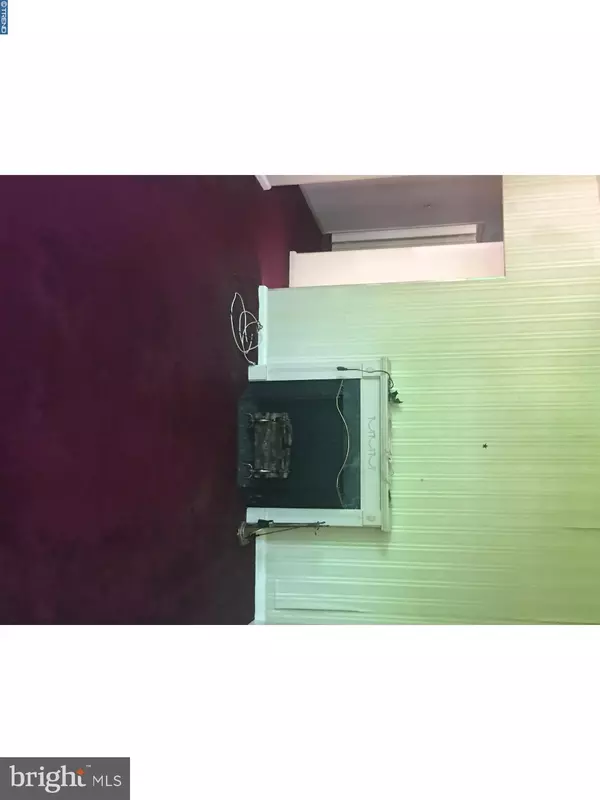$170,000
$169,900
0.1%For more information regarding the value of a property, please contact us for a free consultation.
1126 BINGHAM ST Philadelphia, PA 19115
3 Beds
3 Baths
1,104 SqFt
Key Details
Sold Price $170,000
Property Type Single Family Home
Sub Type Twin/Semi-Detached
Listing Status Sold
Purchase Type For Sale
Square Footage 1,104 sqft
Price per Sqft $153
Subdivision Krewstown
MLS Listing ID 1000429463
Sold Date 10/27/17
Style Ranch/Rambler,Raised Ranch/Rambler
Bedrooms 3
Full Baths 2
Half Baths 1
HOA Y/N N
Abv Grd Liv Area 1,104
Originating Board TREND
Year Built 1958
Annual Tax Amount $2,529
Tax Year 2017
Lot Size 3,700 Sqft
Acres 0.08
Lot Dimensions 37X100
Property Description
Bring your buyer's and their imagination to see this tidy 3 BR / 2.5 BA raised ranch corner lot twin that has been owned and loved by the same family since it was built. The main floor features a large, light filled open living room and dining room with picture window. The kitchen is just begging for someone with a little vision to make it into a designer's dream kitchen. The master bedroom is much larger than you would expect for a house of this size and includes it's own master bathroom. There are also two additional bedrooms and a 3-piece hall bath on the main floor. The basement is fully finished and includes a second kitchen, pantry and storage room. There is also a half bath and separate utility room. This house has incredible storage space! The outside doesn't disappoint, either. There is an attached single car garage, fenced in yard with shed and a lovely little patio to enjoy relaxing on a nice sunny day. All this house is needs is some updating and it will be a dream home in this quiet, walkable neighborhood. Pictures to come. Showings begin on Friday, 6/16.
Location
State PA
County Philadelphia
Area 19115 (19115)
Zoning RSA2
Rooms
Other Rooms Living Room, Dining Room, Primary Bedroom, Bedroom 2, Kitchen, Bedroom 1
Basement Full, Fully Finished
Interior
Interior Features Primary Bath(s), 2nd Kitchen, Kitchen - Eat-In
Hot Water Natural Gas
Heating Forced Air
Cooling Central A/C
Flooring Fully Carpeted
Fireplace N
Heat Source Natural Gas
Laundry Lower Floor
Exterior
Exterior Feature Patio(s)
Garage Spaces 2.0
Fence Other
Water Access N
Accessibility None
Porch Patio(s)
Attached Garage 1
Total Parking Spaces 2
Garage Y
Building
Lot Description Corner, Front Yard, Rear Yard, SideYard(s)
Sewer Public Sewer
Water Public
Architectural Style Ranch/Rambler, Raised Ranch/Rambler
Additional Building Above Grade, Shed
New Construction N
Schools
School District The School District Of Philadelphia
Others
Senior Community No
Tax ID 632122100
Ownership Fee Simple
Acceptable Financing Conventional
Listing Terms Conventional
Financing Conventional
Read Less
Want to know what your home might be worth? Contact us for a FREE valuation!

Our team is ready to help you sell your home for the highest possible price ASAP

Bought with Marco A Troche • RE/MAX Affiliates





