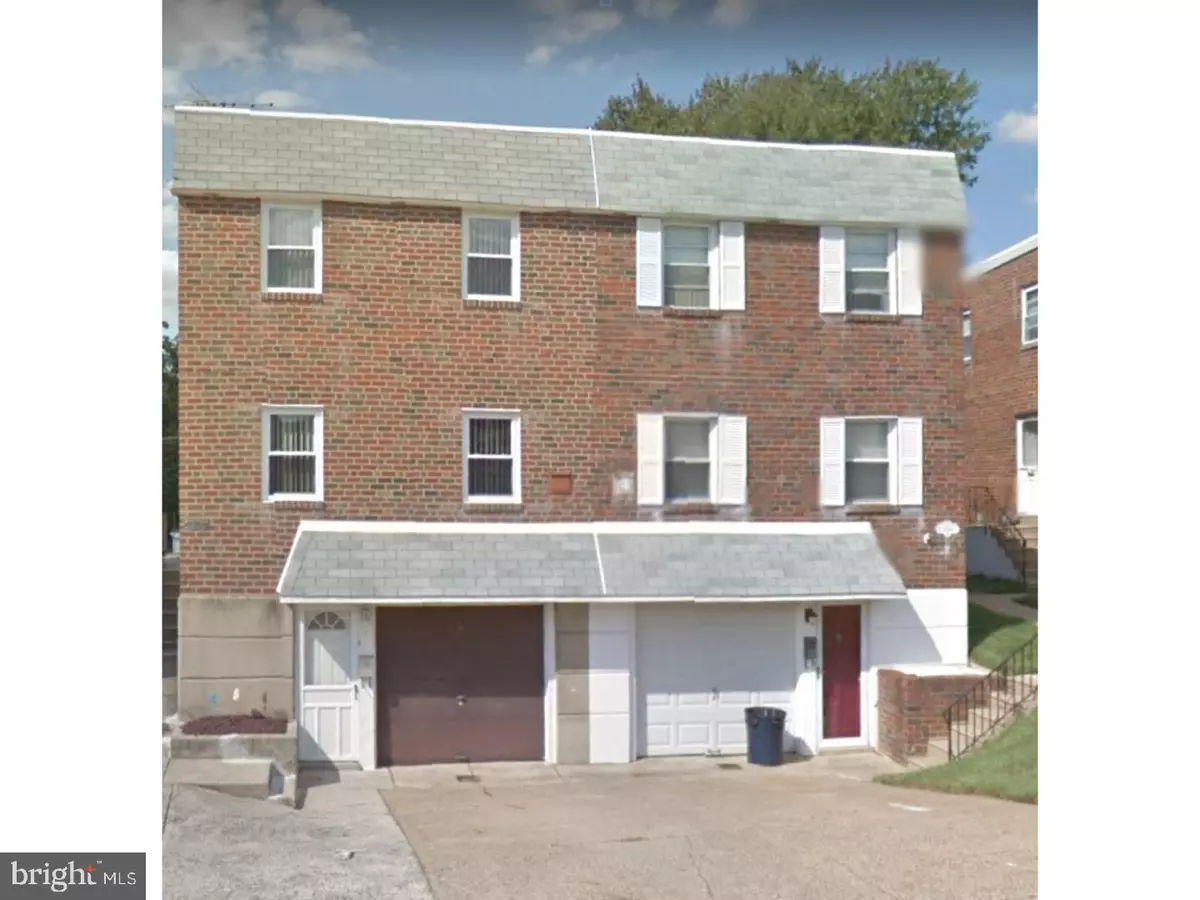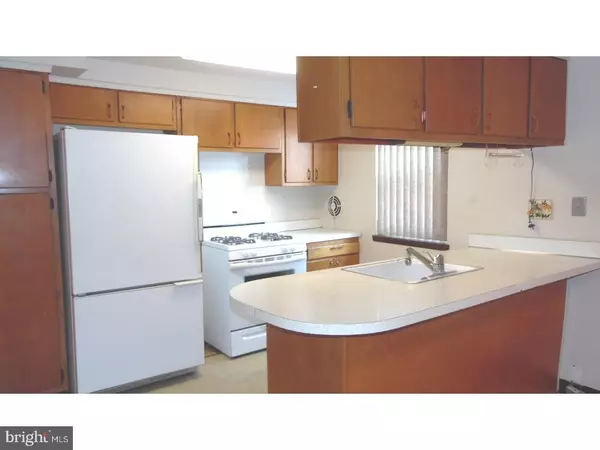$183,000
$192,500
4.9%For more information regarding the value of a property, please contact us for a free consultation.
8864 MANCHESTER AVE Philadelphia, PA 19152
3 Beds
3 Baths
1,536 SqFt
Key Details
Sold Price $183,000
Property Type Single Family Home
Sub Type Twin/Semi-Detached
Listing Status Sold
Purchase Type For Sale
Square Footage 1,536 sqft
Price per Sqft $119
Subdivision Pennypack
MLS Listing ID 1000430191
Sold Date 09/21/17
Style Traditional
Bedrooms 3
Full Baths 2
Half Baths 1
HOA Y/N N
Abv Grd Liv Area 1,536
Originating Board TREND
Year Built 1956
Annual Tax Amount $2,688
Tax Year 2017
Lot Size 7,432 Sqft
Acres 0.17
Lot Dimensions 26X245
Property Description
Beautiful Twin in Holme Circle just down the street from Pennypack Park bike trails and stocked creek. A large home with 3 bedrooms and 2.5 baths. Main level offers spacious living room, formal dining room and well maintained kitchen. The roomy master bedroom has a full bath and plenty of closet space to easily accommodate all of your belongings. The upstairs also features a full bathroom in the hall and 3 generously sized rooms. Lower level has a finished basement with access to the fenced in oversized yard with cement patio, laundry room and one car attached garage. There is no problem finding parking because you have room for 3 cars with an extra driveway in the front of the home. The home comes with central air and heating system and a 5 year warranty on the roof. The home has been well maintained over the years by the original owners and needs a little tender loving care to modernize the home. A home warranty is included from HMS Home Warranty. Don't miss the opportunity to own a large twin home that is priced to sell. Make your offer today!
Location
State PA
County Philadelphia
Area 19152 (19152)
Zoning RSA3
Rooms
Other Rooms Living Room, Dining Room, Primary Bedroom, Bedroom 2, Kitchen, Family Room, Bedroom 1
Basement Partial, Fully Finished
Interior
Interior Features Primary Bath(s), Kitchen - Eat-In
Hot Water Natural Gas
Cooling Central A/C
Fireplace N
Heat Source Natural Gas
Laundry Lower Floor
Exterior
Exterior Feature Patio(s)
Garage Spaces 4.0
Water Access N
Roof Type Flat
Accessibility None
Porch Patio(s)
Attached Garage 1
Total Parking Spaces 4
Garage Y
Building
Story 2
Foundation Stone, Brick/Mortar
Sewer Public Sewer
Water Public
Architectural Style Traditional
Level or Stories 2
Additional Building Above Grade
New Construction N
Schools
Elementary Schools Robert B. Pollock School
Middle Schools Austin Meehan
High Schools George Washington
School District The School District Of Philadelphia
Others
Senior Community No
Tax ID 571276800
Ownership Fee Simple
Read Less
Want to know what your home might be worth? Contact us for a FREE valuation!

Our team is ready to help you sell your home for the highest possible price ASAP

Bought with Yan Lin • Realty Mark Associates





