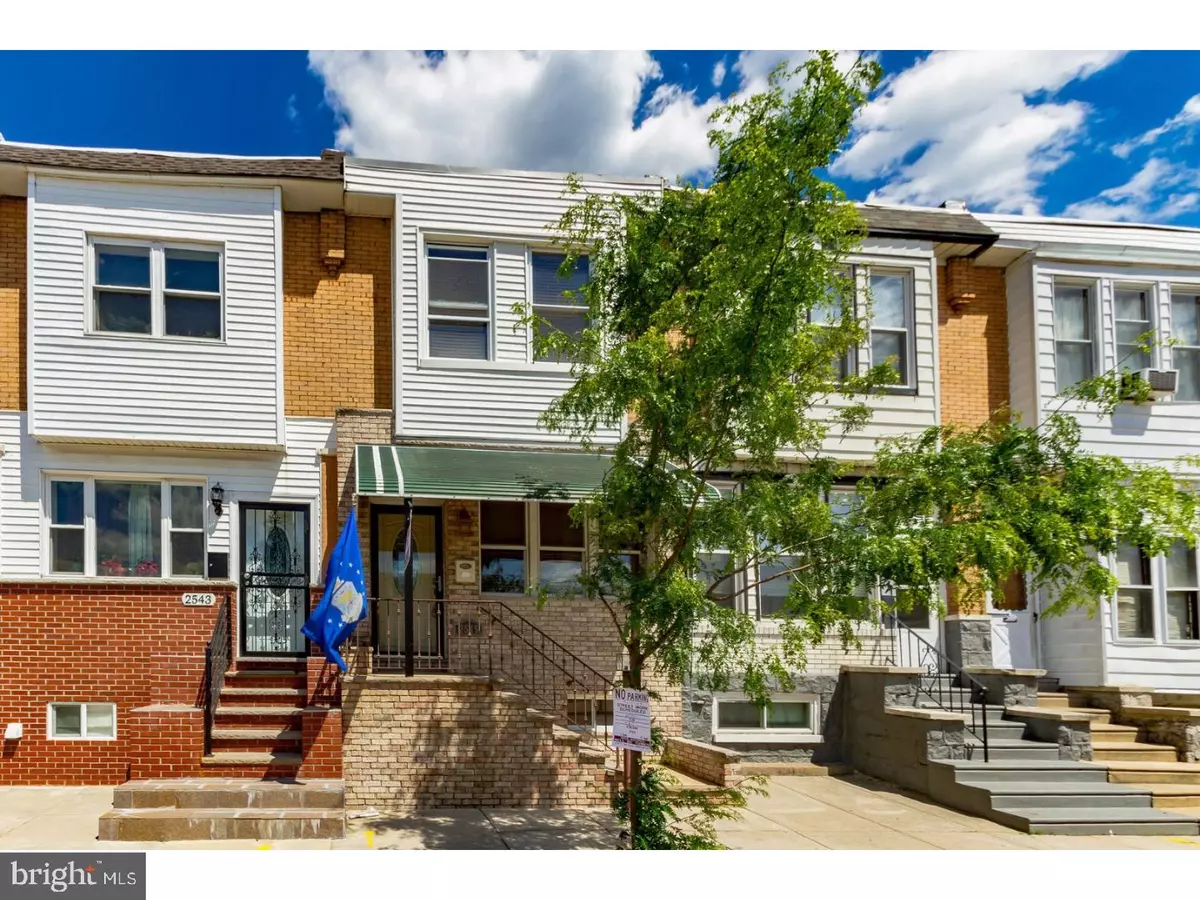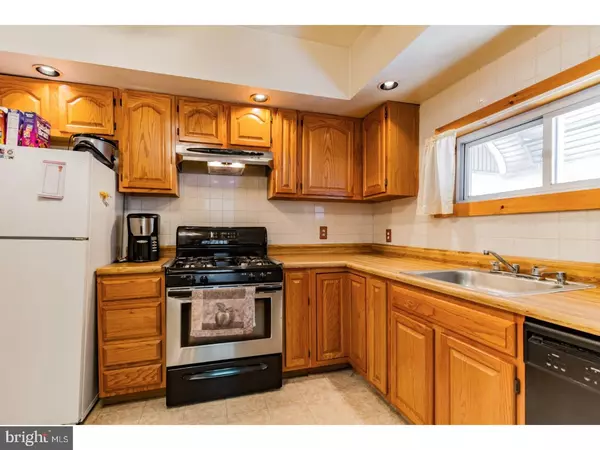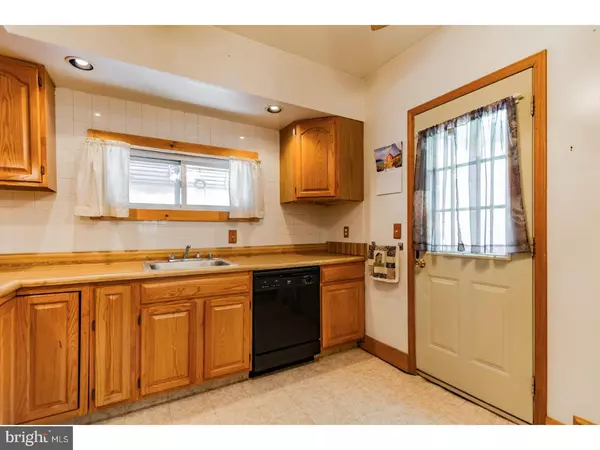$222,500
$229,900
3.2%For more information regarding the value of a property, please contact us for a free consultation.
2545 S GALLOWAY ST Philadelphia, PA 19148
3 Beds
2 Baths
1,216 SqFt
Key Details
Sold Price $222,500
Property Type Townhouse
Sub Type Interior Row/Townhouse
Listing Status Sold
Purchase Type For Sale
Square Footage 1,216 sqft
Price per Sqft $182
Subdivision Whitman
MLS Listing ID 1003252579
Sold Date 07/31/17
Style Straight Thru
Bedrooms 3
Full Baths 1
Half Baths 1
HOA Y/N N
Abv Grd Liv Area 1,216
Originating Board TREND
Year Built 1931
Annual Tax Amount $1,930
Tax Year 2017
Lot Size 917 Sqft
Acres 0.02
Lot Dimensions 14.5X63
Property Description
Thank you! Your search for a new home in South Philly just came to an end with this Gem! Central Air, newer windows, newer hot water tank, gas cooking and heating, ceiling fans and recessed lighting are already in place. Upstairs you will view three oversized bedrooms including the master that will easily support a King size bed and large furniture. The main bathroom has a jetted tub for nights to relax along with separate tall and extra wide shower. The main level has an extremely large living room ready to fit oversized furniture, a formal dining room and a kitchen that any cook will love with all the counter space. A half bath on the main level, an enclosed porch, and a fabulous patio great for barbecues are just a few incredible features on the main level. Need storage? Look no further! The partially finished basement has built-in cabinets that offer a space for all your extra items that need a home too. The front of this home is sweet on the eyes as you have newer steps and landing looking out to a beautiful tree. You are steps away from the Whitman Plaza, tasty restaurants, public transportation and the Murphy Recreation Center that offer 4.4 acres, this recreation facility has a basketball court, a pool, a sports field and two ballfields. Close to the Walt Whitman bridge make this an easy commute to NJ.
Location
State PA
County Philadelphia
Area 19148 (19148)
Zoning RSA5
Direction West
Rooms
Other Rooms Living Room, Dining Room, Primary Bedroom, Bedroom 2, Kitchen, Bedroom 1, Other
Basement Full
Interior
Interior Features Ceiling Fan(s)
Hot Water Natural Gas
Heating Gas, Forced Air
Cooling Central A/C
Flooring Fully Carpeted, Vinyl, Tile/Brick
Equipment Oven - Self Cleaning, Dishwasher, Disposal
Fireplace N
Window Features Energy Efficient
Appliance Oven - Self Cleaning, Dishwasher, Disposal
Heat Source Natural Gas
Laundry Basement
Exterior
Exterior Feature Patio(s)
Fence Other
Utilities Available Cable TV
Water Access N
Roof Type Flat
Accessibility None
Porch Patio(s)
Garage N
Building
Lot Description Level, Rear Yard
Story 2
Foundation Concrete Perimeter
Sewer Public Sewer
Water Public
Architectural Style Straight Thru
Level or Stories 2
Additional Building Above Grade
New Construction N
Schools
School District The School District Of Philadelphia
Others
Senior Community No
Tax ID 392234000
Ownership Fee Simple
Acceptable Financing Conventional, VA, FHA 203(b)
Listing Terms Conventional, VA, FHA 203(b)
Financing Conventional,VA,FHA 203(b)
Read Less
Want to know what your home might be worth? Contact us for a FREE valuation!

Our team is ready to help you sell your home for the highest possible price ASAP

Bought with Michael R. McCann • BHHS Fox & Roach-Center City Walnut





