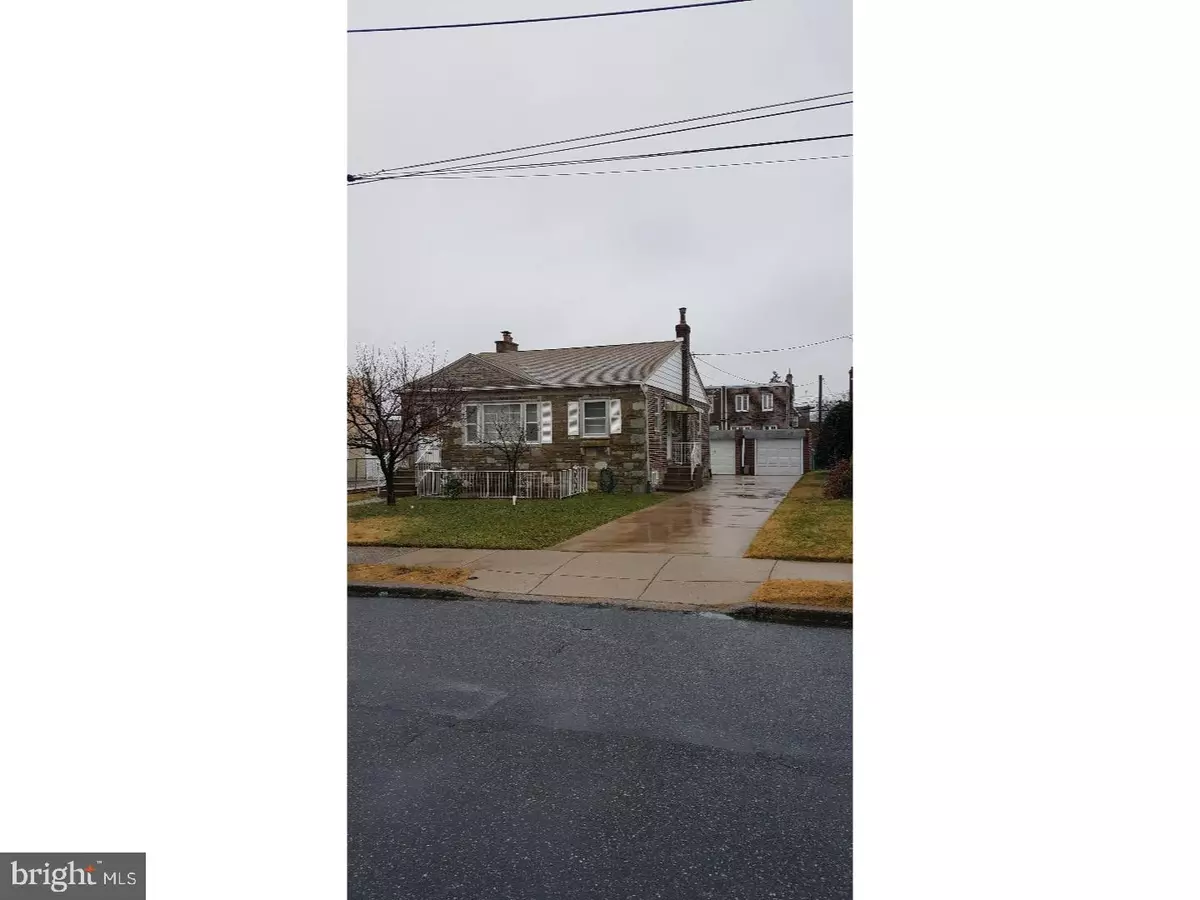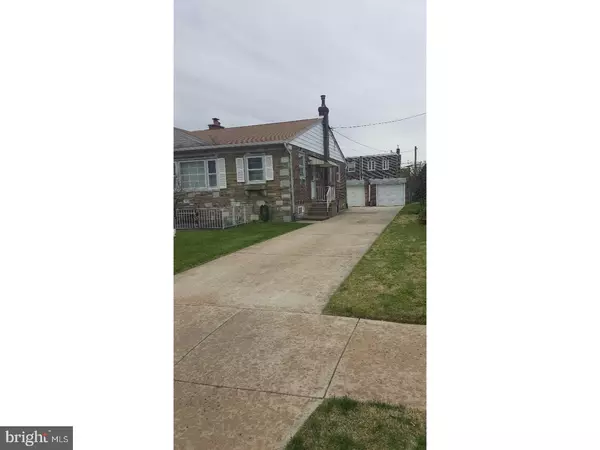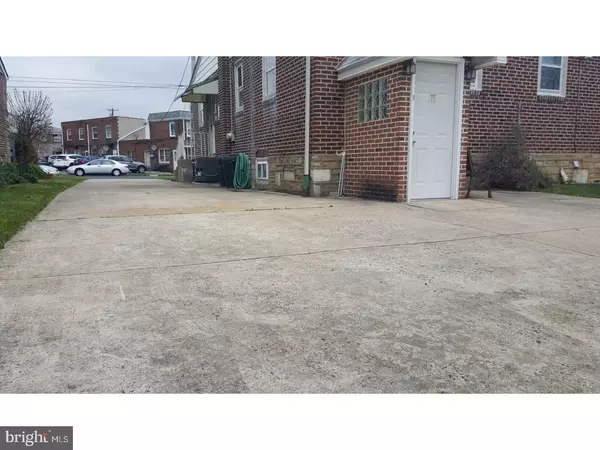$206,000
$219,900
6.3%For more information regarding the value of a property, please contact us for a free consultation.
2118 STANWOOD ST Philadelphia, PA 19152
3 Beds
2 Baths
1,073 SqFt
Key Details
Sold Price $206,000
Property Type Single Family Home
Sub Type Detached
Listing Status Sold
Purchase Type For Sale
Square Footage 1,073 sqft
Price per Sqft $191
Subdivision Rhawnhurst
MLS Listing ID 1003209101
Sold Date 01/31/17
Style Ranch/Rambler
Bedrooms 3
Full Baths 2
HOA Y/N N
Abv Grd Liv Area 1,073
Originating Board TREND
Year Built 1957
Annual Tax Amount $2,618
Tax Year 2016
Lot Size 5,600 Sqft
Acres 0.13
Lot Dimensions 50X112
Property Description
GREAT SINGLE RANCH IN THE DESIRABLE RHAWNHURST SUBDIVISION. Located in the Northeast of Philadelphia, Rhawnhurst area, walking distance to public transportation as well as restaurants and shopping, this great home is now available for sale and ready for occupancy. At the main level, a eat-in kitchen opened to a formal and spacious dining room conveniently placed next to a large living room. Additionally at the main level, 3 great size bedrooms featuring spacious closet space and a hall 3 piece bathroom. Downstairs, great space to entertain family members and friends. Great 2nd Kitchen featuring a large dining area, plenty of cabinets and counter space, Great wood burning fireplace and built in grill. In addition at the lower level, a large family room and a full Bathroom. The lower level walks out to the rear yard. Other great features about this home, a long driveway , an expanded 2 car detached garage, large fenced in backyard, Large lawn and central air System.
Location
State PA
County Philadelphia
Area 19152 (19152)
Zoning RSA3
Rooms
Other Rooms Living Room, Dining Room, Primary Bedroom, Bedroom 2, Kitchen, Family Room, Bedroom 1, Laundry, Other
Basement Full, Fully Finished
Interior
Interior Features 2nd Kitchen, Kitchen - Eat-In
Hot Water Natural Gas
Heating Gas, Forced Air
Cooling Central A/C
Fireplaces Number 1
Fireplace Y
Heat Source Natural Gas
Laundry Lower Floor
Exterior
Garage Spaces 5.0
Water Access N
Roof Type Pitched,Shingle
Accessibility None
Total Parking Spaces 5
Garage Y
Building
Story 1
Sewer Public Sewer
Water Public
Architectural Style Ranch/Rambler
Level or Stories 1
Additional Building Above Grade
New Construction N
Schools
School District The School District Of Philadelphia
Others
Senior Community No
Tax ID 562046900
Ownership Fee Simple
Acceptable Financing Conventional, FHA 203(b)
Listing Terms Conventional, FHA 203(b)
Financing Conventional,FHA 203(b)
Read Less
Want to know what your home might be worth? Contact us for a FREE valuation!

Our team is ready to help you sell your home for the highest possible price ASAP

Bought with Miladin Nikic • Century 21 Advantage Gold-Castor





