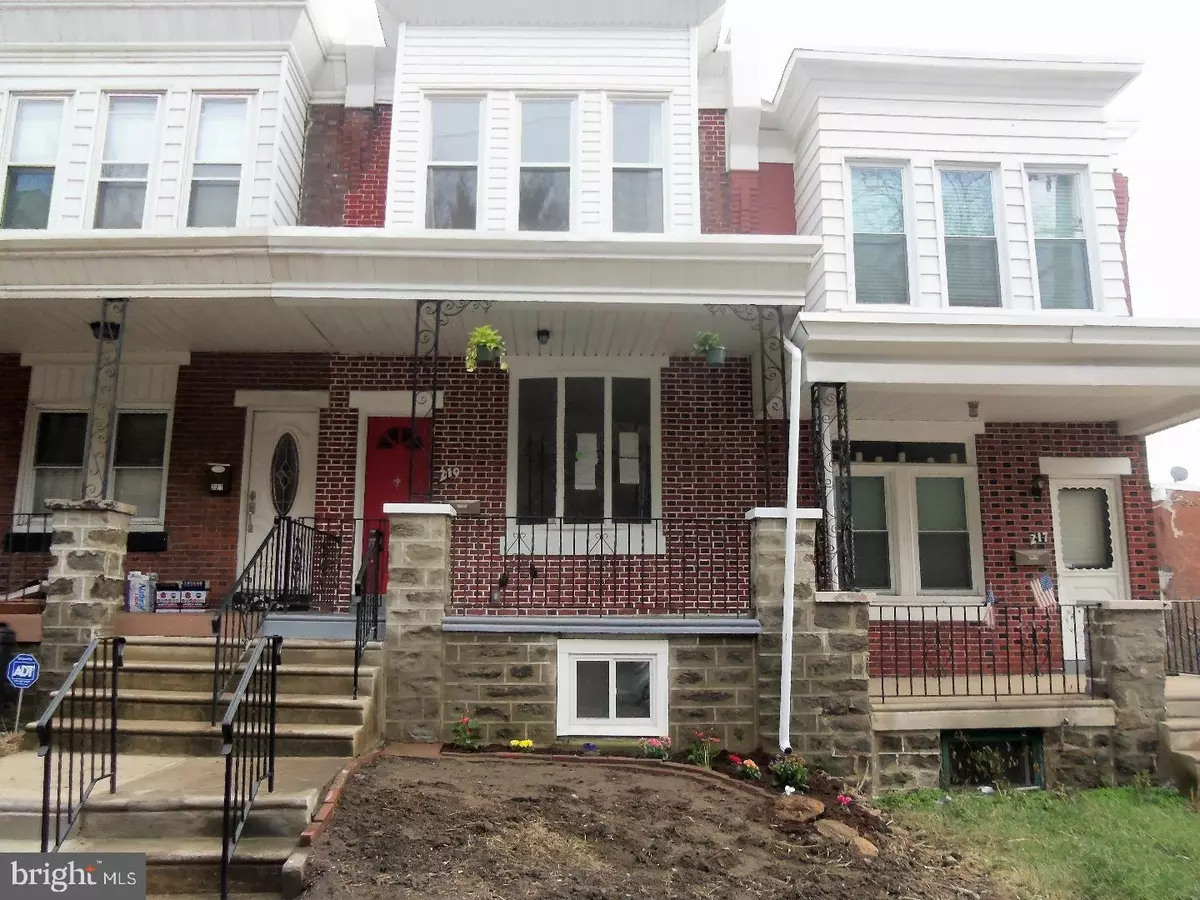$274,000
$279,000
1.8%For more information regarding the value of a property, please contact us for a free consultation.
219 SHURS LN Philadelphia, PA 19128
3 Beds
3 Baths
1,284 SqFt
Key Details
Sold Price $274,000
Property Type Townhouse
Sub Type Interior Row/Townhouse
Listing Status Sold
Purchase Type For Sale
Square Footage 1,284 sqft
Price per Sqft $213
Subdivision Manayunk
MLS Listing ID 1003211105
Sold Date 03/17/17
Style Straight Thru
Bedrooms 3
Full Baths 2
Half Baths 1
HOA Y/N N
Abv Grd Liv Area 1,284
Originating Board TREND
Year Built 1925
Annual Tax Amount $2,475
Tax Year 2016
Lot Size 1,200 Sqft
Acres 0.03
Lot Dimensions 15X80
Property Description
First Class Rehab!! This home which is located just a few blocks above Main St will show like new construction. Enter by way of open front porch. First floor features modern open floor plan with living room, dining room area, all new eat-in kitchen with granite countertops, subway tile backsplash and stainless steel appliances. Behind the kitchen is laundry area and powder room. Second floor features a master suite with wall to wall closet space and bathroom with double vanity sink and subway tile shower. The second floor has two additional bedrooms and a beautifully tiled hall bathroom. If that's not enough, the family room is in the finished basement. Additional bonus items include: new bamboo floors for entire first floor, new carpets on second floor,12ft ceilings, central air, exposed brick walls, ceiling fans and recessed lighting. 10 year tax abatement has been APPROVED! Close to all the activity in Manayunk, short drive to Center City.
Location
State PA
County Philadelphia
Area 19128 (19128)
Zoning RSA5
Rooms
Other Rooms Living Room, Dining Room, Primary Bedroom, Bedroom 2, Kitchen, Family Room, Bedroom 1, Laundry
Basement Full, Fully Finished
Interior
Interior Features Kitchen - Island, Butlers Pantry, Ceiling Fan(s), Kitchen - Eat-In
Hot Water Natural Gas
Heating Gas, Hot Water
Cooling Central A/C
Flooring Wood, Fully Carpeted, Tile/Brick, Marble
Equipment Cooktop, Built-In Range, Oven - Self Cleaning, Dishwasher, Refrigerator, Disposal, Built-In Microwave
Fireplace N
Window Features Bay/Bow,Energy Efficient,Replacement
Appliance Cooktop, Built-In Range, Oven - Self Cleaning, Dishwasher, Refrigerator, Disposal, Built-In Microwave
Heat Source Natural Gas
Laundry Main Floor
Exterior
Exterior Feature Porch(es)
Water Access N
Accessibility None
Porch Porch(es)
Garage N
Building
Lot Description Rear Yard
Story 2
Sewer Public Sewer
Water Public
Architectural Style Straight Thru
Level or Stories 2
Additional Building Above Grade
Structure Type 9'+ Ceilings
New Construction N
Schools
School District The School District Of Philadelphia
Others
Senior Community No
Tax ID 211054000
Ownership Fee Simple
Read Less
Want to know what your home might be worth? Contact us for a FREE valuation!

Our team is ready to help you sell your home for the highest possible price ASAP

Bought with Jana Vagele • Coldwell Banker Realty





