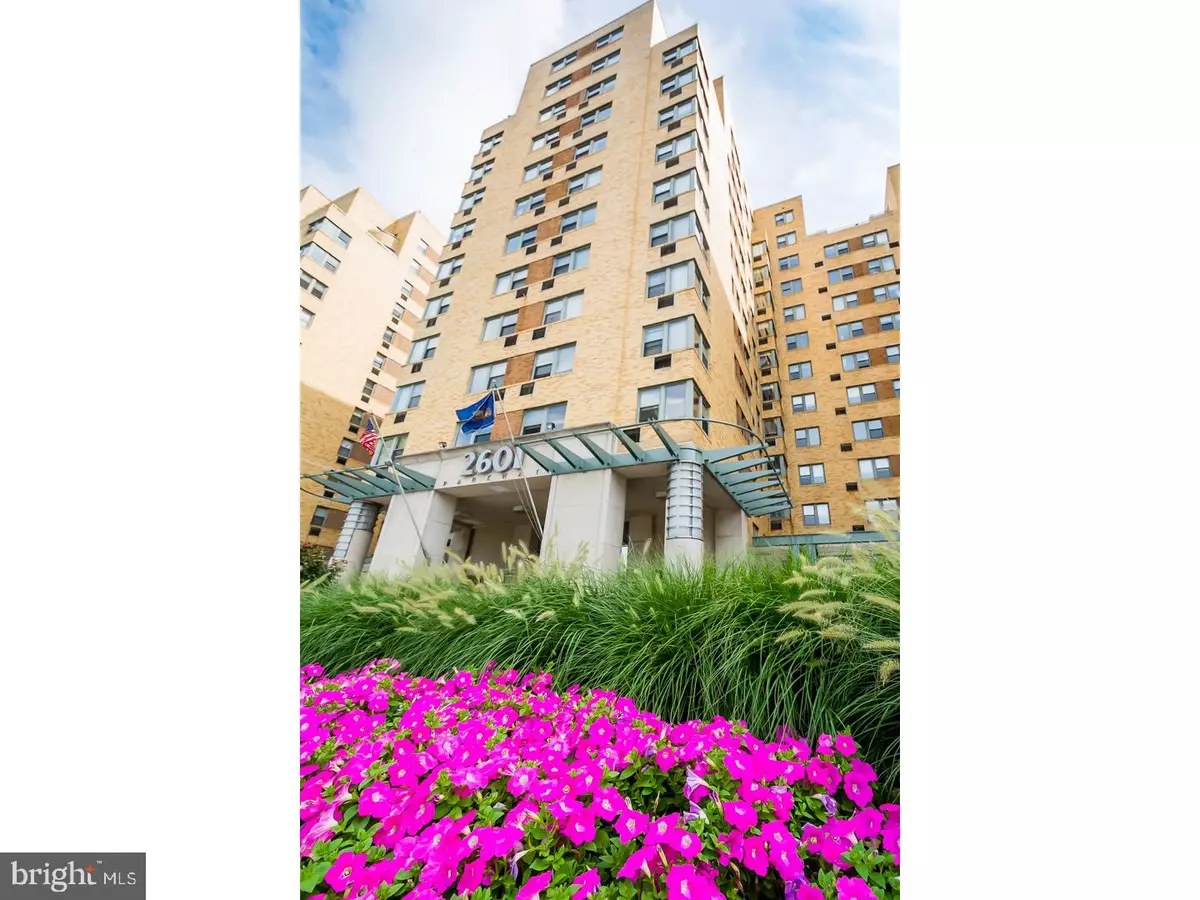$399,000
$385,000
3.6%For more information regarding the value of a property, please contact us for a free consultation.
2601 PENNSYLVANIA AVE #1133 Philadelphia, PA 19130
2 Beds
2 Baths
1,358 SqFt
Key Details
Sold Price $399,000
Property Type Single Family Home
Sub Type Unit/Flat/Apartment
Listing Status Sold
Purchase Type For Sale
Square Footage 1,358 sqft
Price per Sqft $293
Subdivision Fairmount
MLS Listing ID 1000310149
Sold Date 09/29/17
Style Contemporary
Bedrooms 2
Full Baths 2
HOA Fees $860/mo
HOA Y/N N
Abv Grd Liv Area 1,358
Originating Board TREND
Year Built 1950
Annual Tax Amount $3,719
Tax Year 2017
Property Description
URBAN RETREAT. This extraordinary two bedroom, two bath condo + den with private OUTDOOR SPACE is truly one of a kind. Completely remodeled and never lived in, this unit showcases a full gourmet kitchen with custom cabinetry, quartz counter tops, tile backsplash, LG stainless steel appliances, double oven, wine refrigerator, and large island/breakfast bar. The oversized living room, dining space, and outdoor balcony are perfect for entertaining. The master suite features ample storage space, lots of natural light, and fully updated en suite. A spacious second bedroom, updated second bathroom with walk-in shower, an office/den area, and brand new central air conditioning complete this exceptional condo. Located across from the Art Museum and Fairmount Park, this unit is in a pet-friendly building and is close to Kelly Drive, Boat House Row, the Barnes Museum, Whole Foods, restaurants, shopping, transportation and much more!
Location
State PA
County Philadelphia
Area 19130 (19130)
Zoning RM4
Rooms
Other Rooms Living Room, Primary Bedroom, Kitchen, Bedroom 1
Interior
Interior Features Primary Bath(s), Ceiling Fan(s), Breakfast Area
Hot Water Natural Gas
Heating Electric
Cooling Central A/C
Flooring Wood, Tile/Brick
Equipment Oven - Double, Disposal
Fireplace N
Appliance Oven - Double, Disposal
Heat Source Electric
Laundry Main Floor
Exterior
Exterior Feature Balcony
Water Access N
Accessibility None
Porch Balcony
Garage N
Building
Sewer Public Sewer
Water Public
Architectural Style Contemporary
Additional Building Above Grade
New Construction N
Schools
School District The School District Of Philadelphia
Others
HOA Fee Include Common Area Maintenance,Ext Bldg Maint,Snow Removal,Trash,Cook Fee,Insurance,Health Club,Management,Bus Service,Alarm System
Senior Community No
Tax ID 888073304
Ownership Condominium
Read Less
Want to know what your home might be worth? Contact us for a FREE valuation!

Our team is ready to help you sell your home for the highest possible price ASAP

Bought with Jon P Miller • Keller Williams Philadelphia





