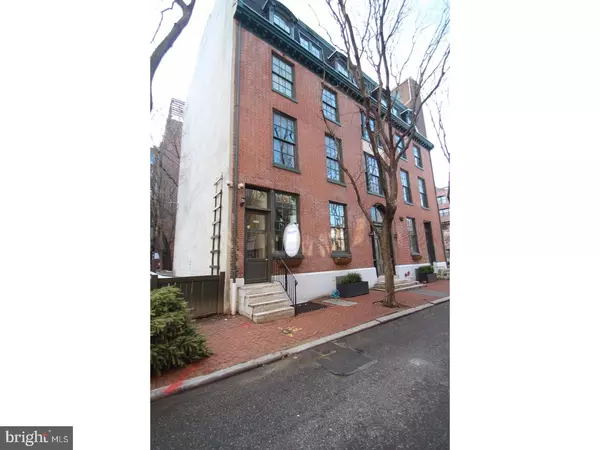$355,000
$370,000
4.1%For more information regarding the value of a property, please contact us for a free consultation.
306-08 CHERRY ST #200 Philadelphia, PA 19106
2 Beds
1 Bath
1,210 SqFt
Key Details
Sold Price $355,000
Property Type Single Family Home
Sub Type Unit/Flat/Apartment
Listing Status Sold
Purchase Type For Sale
Square Footage 1,210 sqft
Price per Sqft $293
Subdivision Old City
MLS Listing ID 1003209637
Sold Date 03/10/17
Style Straight Thru
Bedrooms 2
Full Baths 1
HOA Fees $250/mo
HOA Y/N N
Abv Grd Liv Area 1,210
Originating Board TREND
Annual Tax Amount $4,349
Tax Year 2016
Lot Dimensions 0X0
Property Description
Bright and airy condo in the heart of Old City on a quiet tree-lined street. Move right in or re-imagine the potential of this fantastic space. Walk through the door and you're immediately greeted by the wide open living / dining area. This sun-filled, lofty space features high ceilings, stunning windows, impressive columns, and blonde oak floors throughout. Two similar sized bedrooms, each with large windows, are situated on opposite sides of the unit for privacy. Walk straight back and you'll find your gallery style kitchen with adjoining pantry and/or dining nook. Full bathroom with clean simple finishes and laundry is off to the right of the kitchen. This fully restored historic building is pet-friendly and just steps away from a variety of shopping boutiques and some of the best dining experiences & nightlife Philadelphia has to offer. Quick access to I-95 and convenient public transit routes. Schedule your appointment today!
Location
State PA
County Philadelphia
Area 19106 (19106)
Zoning CMX3
Rooms
Other Rooms Living Room, Dining Room, Primary Bedroom, Kitchen, Family Room, Bedroom 1
Interior
Hot Water Electric
Heating Electric
Cooling Central A/C
Flooring Wood
Fireplace N
Heat Source Electric
Laundry Main Floor
Exterior
Water Access N
Accessibility None
Garage N
Building
Story 3+
Sewer Public Sewer
Water Public
Architectural Style Straight Thru
Level or Stories 3+
Additional Building Above Grade
New Construction N
Schools
School District The School District Of Philadelphia
Others
Pets Allowed Y
HOA Fee Include Common Area Maintenance,Ext Bldg Maint,Snow Removal
Senior Community No
Tax ID 888049112
Ownership Condominium
Pets Allowed Case by Case Basis
Read Less
Want to know what your home might be worth? Contact us for a FREE valuation!

Our team is ready to help you sell your home for the highest possible price ASAP

Bought with Andre Watson • KW Commercial





