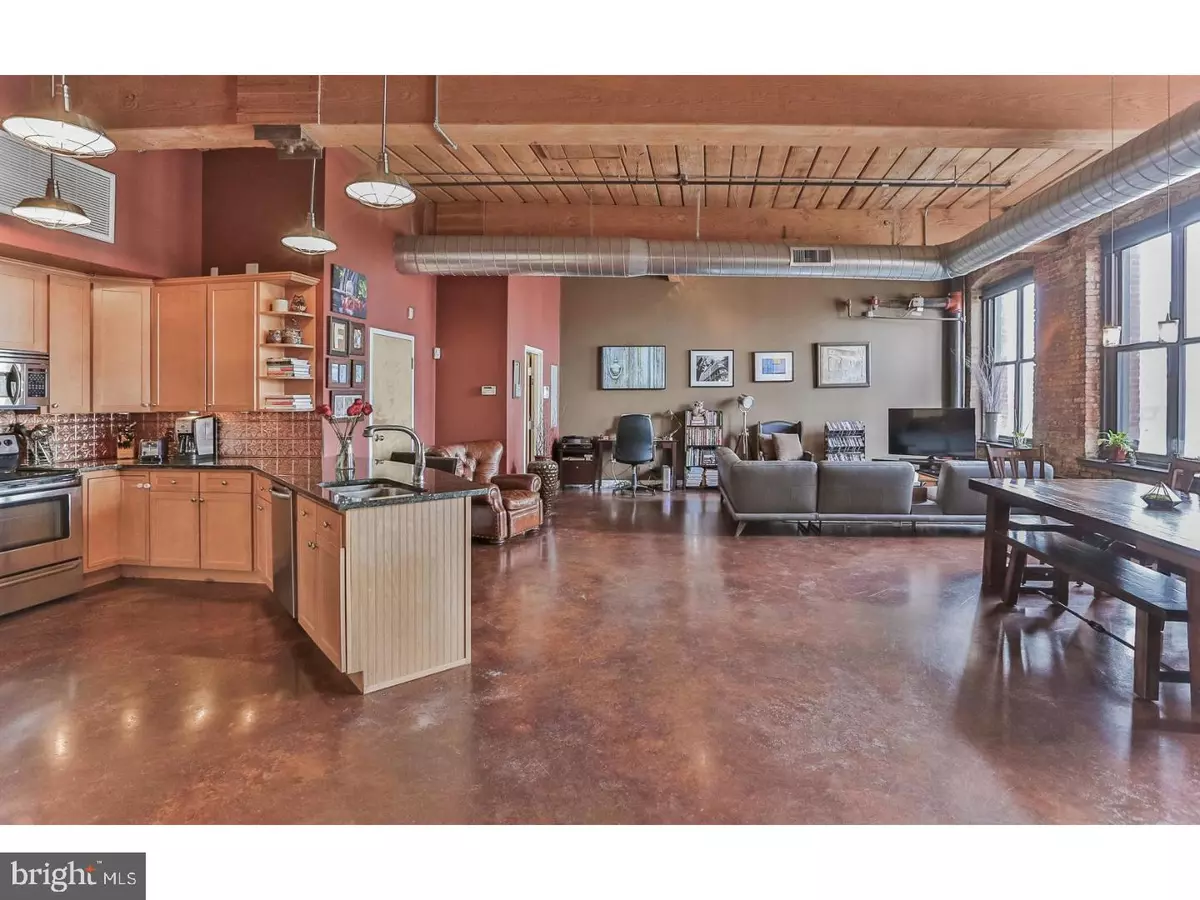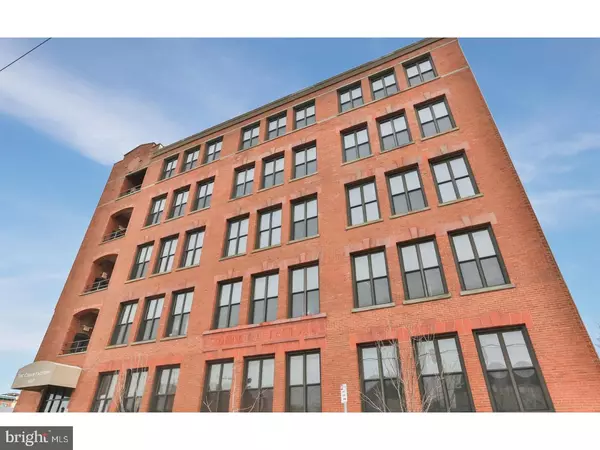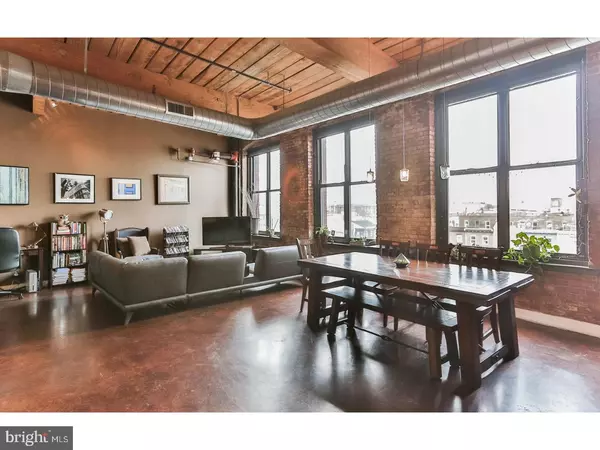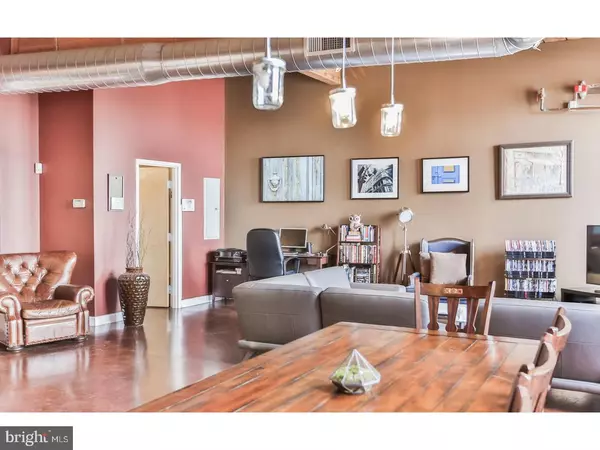$408,275
$419,900
2.8%For more information regarding the value of a property, please contact us for a free consultation.
1147-53 N 4TH ST #5B Philadelphia, PA 19123
2 Beds
2 Baths
1,454 SqFt
Key Details
Sold Price $408,275
Property Type Single Family Home
Sub Type Unit/Flat/Apartment
Listing Status Sold
Purchase Type For Sale
Square Footage 1,454 sqft
Price per Sqft $280
Subdivision Northern Liberties
MLS Listing ID 1003223199
Sold Date 05/05/17
Style Other
Bedrooms 2
Full Baths 2
HOA Fees $490/mo
HOA Y/N N
Abv Grd Liv Area 1,454
Originating Board TREND
Year Built 2004
Annual Tax Amount $4,138
Tax Year 2017
Lot Dimensions 0X0
Property Description
Gorgeous and sunny 2 bedroom 2 full bathroom 5th floor loft at the Cigar Factory. Walk into this warm and inviting space with polished concrete floors, high ceiling, a wide open living space, upgraded kitchen, custom lighting and window treatments, and lots of storage. The amazing location of this buildings allows on just a short walk from the Piazza, Liberties Walk, Johnny Brenda's, Root Wine Bar, Frankford Hall and more! One parking spot in the garage is separately deeded but is included in this sale.
Location
State PA
County Philadelphia
Area 19123 (19123)
Zoning IRMX
Rooms
Other Rooms Living Room, Dining Room, Primary Bedroom, Kitchen, Bedroom 1
Interior
Interior Features Dining Area
Hot Water Electric
Heating Electric, Baseboard
Cooling Central A/C
Fireplace N
Heat Source Electric
Laundry Main Floor
Exterior
Garage Spaces 2.0
Water Access N
Accessibility None
Attached Garage 1
Total Parking Spaces 2
Garage Y
Building
Sewer Public Sewer
Water Public
Architectural Style Other
Additional Building Above Grade
New Construction N
Schools
School District The School District Of Philadelphia
Others
Pets Allowed Y
Senior Community No
Tax ID 888035778
Ownership Condominium
Pets Allowed Case by Case Basis
Read Less
Want to know what your home might be worth? Contact us for a FREE valuation!

Our team is ready to help you sell your home for the highest possible price ASAP

Bought with Neeraj Jassal • RE/MAX Access





