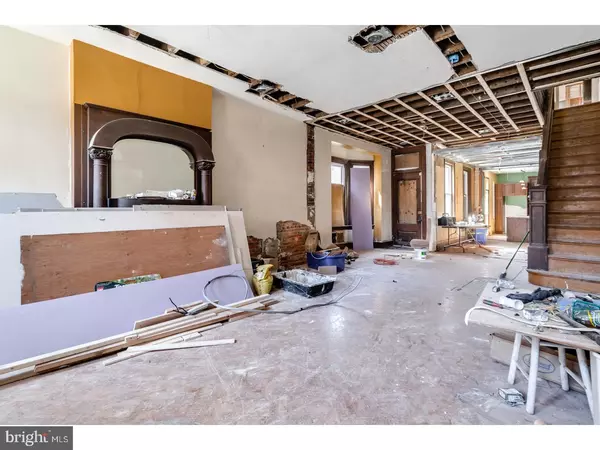$400,000
$450,000
11.1%For more information regarding the value of a property, please contact us for a free consultation.
2036-38 N HANCOCK ST Philadelphia, PA 19122
4 Beds
3 Baths
2,484 SqFt
Key Details
Sold Price $400,000
Property Type Townhouse
Sub Type Interior Row/Townhouse
Listing Status Sold
Purchase Type For Sale
Square Footage 2,484 sqft
Price per Sqft $161
Subdivision Olde Kensington
MLS Listing ID 1003237293
Sold Date 06/16/17
Style Traditional
Bedrooms 4
Full Baths 3
HOA Y/N N
Abv Grd Liv Area 2,484
Originating Board TREND
Year Built 1925
Annual Tax Amount $1,601
Tax Year 2017
Lot Size 3,570 Sqft
Acres 0.08
Lot Dimensions 33X109
Property Description
Rare chance to buy a COMPOUND in a hot area that in 2 years will be untouchable!! The compound includes a 3-story 2500sq' home, sitting on a STREET to STREET lot, which is 32.75' x 109' deep. Essentially its a great house with 3 lots attached to it, all street to street. The home has a beautiful brick facade and the entire home has been framed with all mechanicals roughed in, just needs your finishing touches. Subdivide into 2 or 3 buildable lots plus keep the existing home OR live in the home, park in the back, and then subdivide the remaining two lots and sell them to recoup your investment OR build on them!! Lots of different scenarios! The existing home is huge with amazing character! Renovation has begun and there are new windows throughout. There is also a one story "home" or man cave at the rear of the property... You must see this opportunity to believe it.
Location
State PA
County Philadelphia
Area 19122 (19122)
Zoning RSA5
Rooms
Other Rooms Living Room, Primary Bedroom, Bedroom 2, Bedroom 3, Kitchen, Bedroom 1
Basement Full
Interior
Interior Features Kitchen - Eat-In
Hot Water Natural Gas
Heating Gas, Hot Water
Cooling Central A/C
Fireplace N
Heat Source Natural Gas
Laundry Basement
Exterior
Water Access N
Accessibility None
Garage N
Building
Story 3+
Sewer Public Sewer
Water Public
Architectural Style Traditional
Level or Stories 3+
Additional Building Above Grade
New Construction N
Schools
School District The School District Of Philadelphia
Others
Senior Community No
Tax ID 183267410
Ownership Fee Simple
Read Less
Want to know what your home might be worth? Contact us for a FREE valuation!

Our team is ready to help you sell your home for the highest possible price ASAP

Bought with Michael R. McCann • BHHS Fox & Roach-Center City Walnut





