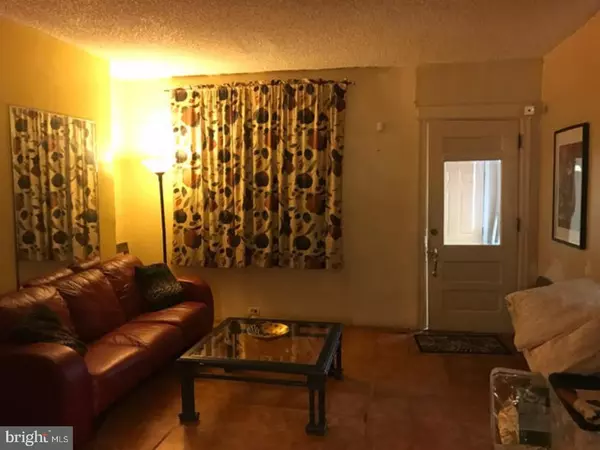$69,800
$69,000
1.2%For more information regarding the value of a property, please contact us for a free consultation.
4743 N MARVINE ST Philadelphia, PA 19141
3 Beds
2 Baths
1,344 SqFt
Key Details
Sold Price $69,800
Property Type Single Family Home
Sub Type Twin/Semi-Detached
Listing Status Sold
Purchase Type For Sale
Square Footage 1,344 sqft
Price per Sqft $51
Subdivision Logan
MLS Listing ID 1000299945
Sold Date 09/22/17
Style Other
Bedrooms 3
Full Baths 1
Half Baths 1
HOA Y/N N
Abv Grd Liv Area 1,344
Originating Board TREND
Year Built 1935
Annual Tax Amount $1,159
Tax Year 2017
Lot Size 1,660 Sqft
Acres 0.04
Lot Dimensions 20X83
Property Description
Here it is, the wait is over. Located a few of blocks from Roosevelt Boulevard, Broad Street, public transport and Hunting Park Come and view this wonderful home today. Enter the home through an enclosed porch into a nice size living room. The open layout then transitions into a dining area and finally into a large eat in kitchen featuring granite counter tops, stainless steal appliances and exposed brick. Lastly there is an additional space in the rear of the room featuring a small laundry room and toilet. The exterior of the home has a large back yard. The second floor features three bedrooms and a full bathroom. The bathroom's incomplete however the material to complete the bathroom is already in the home and included in the sale of the home. Paint is also on premise to complete the home. The home also features a full basement with a working furnace and water heater. Lastly the home includes central air. At this price this is an incredible deal. Farai 21560909432 for inquires.
Location
State PA
County Philadelphia
Area 19141 (19141)
Zoning RSA5
Rooms
Other Rooms Living Room, Dining Room, Primary Bedroom, Bedroom 2, Kitchen, Family Room, Bedroom 1
Basement Full
Interior
Interior Features Kitchen - Eat-In
Hot Water Natural Gas
Cooling Central A/C
Fireplaces Number 1
Fireplace Y
Heat Source Natural Gas
Laundry Main Floor
Exterior
Water Access N
Accessibility None
Garage N
Building
Story 2
Sewer Public Sewer
Water Public
Architectural Style Other
Level or Stories 2
Additional Building Above Grade
New Construction N
Schools
School District The School District Of Philadelphia
Others
Senior Community No
Tax ID 491423400
Ownership Fee Simple
Read Less
Want to know what your home might be worth? Contact us for a FREE valuation!

Our team is ready to help you sell your home for the highest possible price ASAP

Bought with Michelle Guilford • Empower Real Estate, LLC





