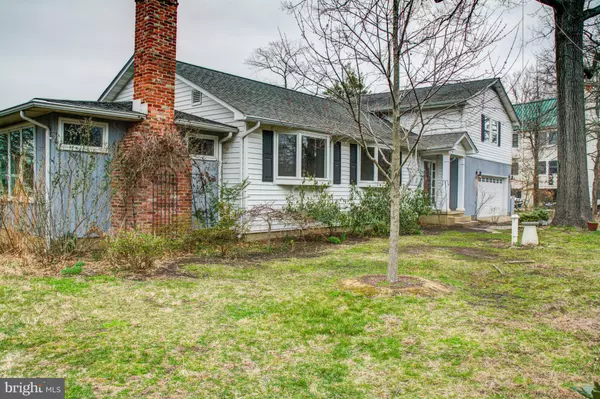$456,750
$460,000
0.7%For more information regarding the value of a property, please contact us for a free consultation.
4950 BONNIEWOOD DR Shady Side, MD 20764
3 Beds
2 Baths
2,305 SqFt
Key Details
Sold Price $456,750
Property Type Single Family Home
Sub Type Detached
Listing Status Sold
Purchase Type For Sale
Square Footage 2,305 sqft
Price per Sqft $198
Subdivision Avalon Shores
MLS Listing ID 1001312207
Sold Date 06/15/17
Style Colonial
Bedrooms 3
Full Baths 2
HOA Y/N N
Abv Grd Liv Area 2,305
Originating Board MRIS
Year Built 1948
Annual Tax Amount $4,213
Tax Year 2016
Lot Size 10,000 Sqft
Acres 0.23
Property Description
More Pics Coming! Affordable Waterfront! Cozy 3 Bedroom, 2 Bath. Extra Space for Office or Bedroom in Finished Loft. Many Updates Including Plumbing & Electric, Hardwood Flooring, Stainless Steel Appliances, Stile Stone Counters. Wood Deck off of Master is great for having your coffee & watching the sunrise! Keep Warm by the Fire! 2 Car Garage, Pier w/ Floating Dock, electric & water!
Location
State MD
County Anne Arundel
Rooms
Other Rooms Primary Bedroom, Bedroom 2, Bedroom 3
Main Level Bedrooms 1
Interior
Interior Features Dining Area, Breakfast Area, Floor Plan - Traditional
Hot Water Electric
Heating Baseboard, Central, Heat Pump(s)
Cooling Central A/C, Ceiling Fan(s), Heat Pump(s)
Fireplaces Number 1
Equipment Dishwasher, Disposal, Dryer, Oven/Range - Electric, Refrigerator, Washer
Fireplace Y
Window Features Bay/Bow
Appliance Dishwasher, Disposal, Dryer, Oven/Range - Electric, Refrigerator, Washer
Heat Source Electric
Exterior
Parking Features Garage Door Opener, Garage - Front Entry
Garage Spaces 2.0
Waterfront Description Private Dock Site
View Y/N Y
Water Access Y
View Water, Canal
Roof Type Composite
Accessibility None
Attached Garage 2
Total Parking Spaces 2
Garage Y
Private Pool N
Building
Story 2
Foundation Crawl Space
Sewer Public Sewer
Water Well, Conditioner
Architectural Style Colonial
Level or Stories 2
Additional Building Above Grade
Structure Type Plaster Walls
New Construction N
Schools
Elementary Schools Shady Side
Middle Schools Southern
High Schools Southern
School District Anne Arundel County Public Schools
Others
Senior Community No
Tax ID 020700103099600
Ownership Fee Simple
Special Listing Condition Standard
Read Less
Want to know what your home might be worth? Contact us for a FREE valuation!

Our team is ready to help you sell your home for the highest possible price ASAP

Bought with Dimitri A. Apostolopoulos • Weichert, REALTORS





