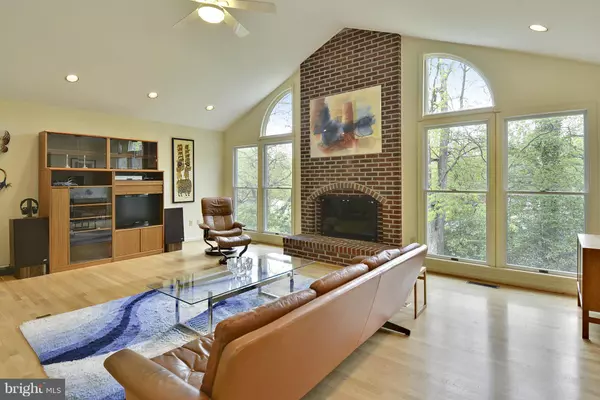$399,000
$399,900
0.2%For more information regarding the value of a property, please contact us for a free consultation.
3406 STONEHALL DR Beltsville, MD 20705
5 Beds
3 Baths
9,000 Sqft Lot
Key Details
Sold Price $399,000
Property Type Single Family Home
Sub Type Detached
Listing Status Sold
Purchase Type For Sale
Subdivision Calverton
MLS Listing ID 1001097001
Sold Date 06/30/17
Style Ranch/Rambler
Bedrooms 5
Full Baths 3
HOA Y/N N
Originating Board MRIS
Year Built 1965
Annual Tax Amount $5,533
Tax Year 2016
Lot Size 9,000 Sqft
Acres 0.21
Property Description
OPEN 5/7 2-4 PM. Expanded home OPEN FLR PLAN, perfect for entertaining. Gleaming wood flrs on main lvl. Magnificent Great Rm w/wall of windows, cathedral ceiling, and brick gas fpl. Kit w/cherry cabinets & pass thru to large DR. Breakfast room & Library/Den MBR Suite w/private bath & 2 walk in closets. Lower Lvl w/BR's #4 & 5, full bath, Rec rm w/fpl, storage, office & exit to back yard.
Location
State MD
County Prince Georges
Zoning R80
Rooms
Other Rooms Dining Room, Primary Bedroom, Bedroom 2, Bedroom 3, Bedroom 4, Bedroom 5, Kitchen, Family Room, Foyer, Breakfast Room, Study, Great Room, Laundry, Other, Storage Room, Utility Room
Basement Rear Entrance, Fully Finished, Heated, Daylight, Full, Outside Entrance, Shelving, Walkout Level, Windows, Workshop
Main Level Bedrooms 3
Interior
Interior Features Kitchen - Country, Breakfast Area, Window Treatments, Primary Bath(s), Wood Floors, Recessed Lighting, Floor Plan - Open
Hot Water Natural Gas
Heating Forced Air
Cooling Central A/C, Ceiling Fan(s)
Fireplaces Number 2
Fireplaces Type Fireplace - Glass Doors, Gas/Propane, Screen
Equipment Cooktop, Dishwasher, Disposal, Dryer, Exhaust Fan, Extra Refrigerator/Freezer, Humidifier, Microwave, Oven - Self Cleaning, Oven - Double, Range Hood, Stove, Washer, Washer - Front Loading, Washer/Dryer Stacked
Fireplace Y
Window Features Bay/Bow,Palladian,Screens
Appliance Cooktop, Dishwasher, Disposal, Dryer, Exhaust Fan, Extra Refrigerator/Freezer, Humidifier, Microwave, Oven - Self Cleaning, Oven - Double, Range Hood, Stove, Washer, Washer - Front Loading, Washer/Dryer Stacked
Heat Source Natural Gas
Exterior
Utilities Available Cable TV Available
Water Access N
Roof Type Composite
Accessibility None
Garage N
Private Pool N
Building
Story 2
Sewer Public Sewer
Water Public
Architectural Style Ranch/Rambler
Level or Stories 2
New Construction N
Schools
Elementary Schools Calverton
Middle Schools Martin Luther King Jr.
High Schools High Point
School District Prince George'S County Public Schools
Others
Senior Community No
Tax ID 17010032870
Ownership Fee Simple
Special Listing Condition Standard
Read Less
Want to know what your home might be worth? Contact us for a FREE valuation!

Our team is ready to help you sell your home for the highest possible price ASAP

Bought with Travis W Lee • Keller Williams Preferred Properties





