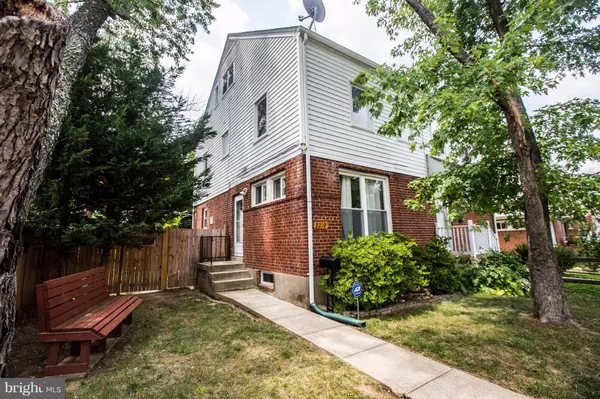$355,000
$370,000
4.1%For more information regarding the value of a property, please contact us for a free consultation.
2219 SWEETBRIAR DR Alexandria, VA 22307
3 Beds
2 Baths
1,193 SqFt
Key Details
Sold Price $355,000
Property Type Single Family Home
Listing Status Sold
Purchase Type For Sale
Square Footage 1,193 sqft
Price per Sqft $297
Subdivision Bucknell Manor
MLS Listing ID 1002262075
Sold Date 09/01/17
Style Colonial
Bedrooms 3
Full Baths 1
Half Baths 1
HOA Y/N N
Abv Grd Liv Area 1,024
Originating Board MRIS
Year Built 1953
Annual Tax Amount $3,898
Tax Year 2016
Lot Size 3,600 Sqft
Acres 0.08
Property Description
This is home! Incredible Opportunity to own a multilevel home near everything /no HOA Fees; minutes from Old Town,Shopping Centers, Grocery Shops, Schools, Public Transportation (Metro & Bus); I95, 495, 295, GW Pkwy. Hardwood Floors, Upgraded Bathroom, inviting backyard, fully fenced /w deck perfect for entertaining. Main Open Floor Concept, Walk Out Basement, 4th level Au Pair/Master Suite w/bath
Location
State VA
County Fairfax
Zoning 180
Rooms
Basement Connecting Stairway, Rear Entrance
Interior
Interior Features Combination Kitchen/Dining, Combination Kitchen/Living, Combination Dining/Living, Floor Plan - Open
Hot Water Natural Gas
Heating Forced Air
Cooling Central A/C
Equipment Dryer, Oven - Single, Oven/Range - Gas, Refrigerator, Washer
Fireplace N
Appliance Dryer, Oven - Single, Oven/Range - Gas, Refrigerator, Washer
Heat Source Natural Gas
Exterior
Exterior Feature Deck(s)
Fence Rear
Amenities Available Jog/Walk Path
View Y/N Y
Water Access N
View Garden/Lawn
Roof Type Composite
Street Surface Paved
Accessibility None
Porch Deck(s)
Road Frontage Public
Garage N
Private Pool N
Building
Story 3+
Sewer Public Sewer
Water Public
Architectural Style Colonial
Level or Stories 3+
Additional Building Above Grade, Below Grade, Shed
New Construction N
Schools
Elementary Schools Bucknell
Middle Schools Sandburg
High Schools West Potomac
School District Fairfax County Public Schools
Others
Senior Community No
Tax ID 93-1-23-12-5B
Ownership Fee Simple
Security Features Security System
Special Listing Condition Standard
Read Less
Want to know what your home might be worth? Contact us for a FREE valuation!

Our team is ready to help you sell your home for the highest possible price ASAP

Bought with Jeff Brady • Century 21 Accent Homes





