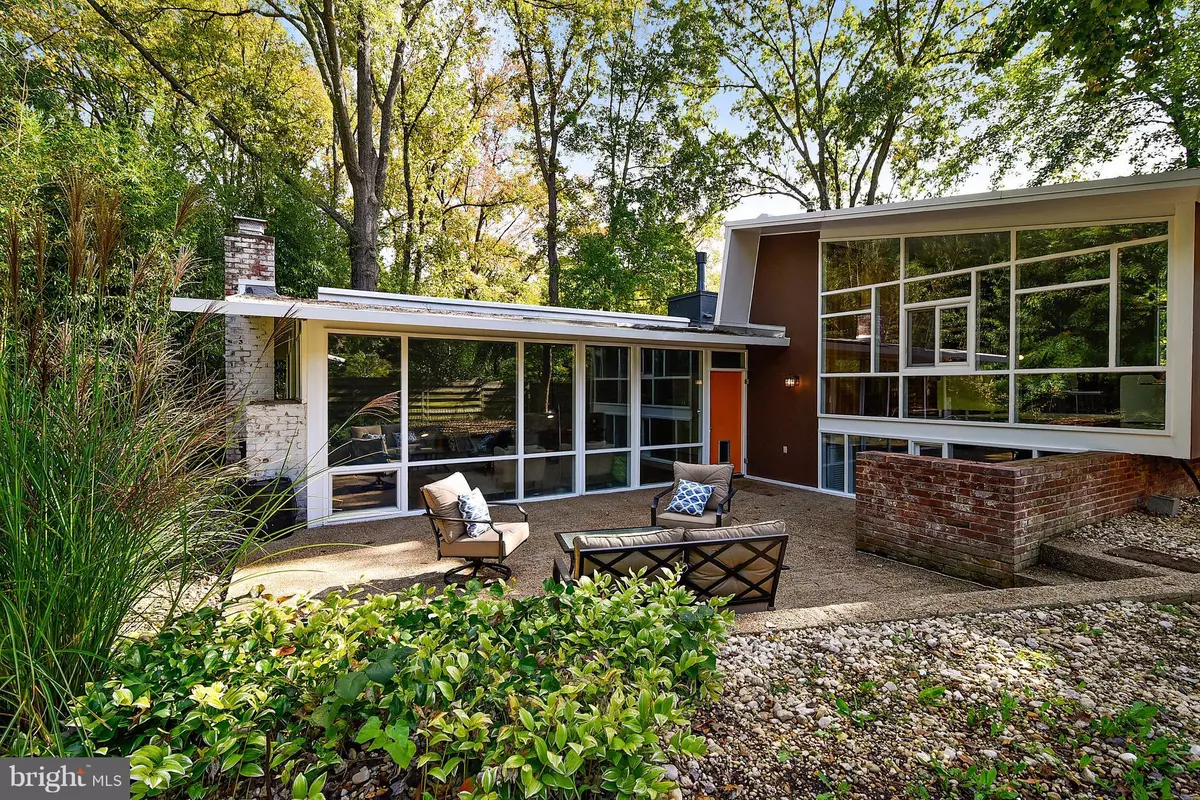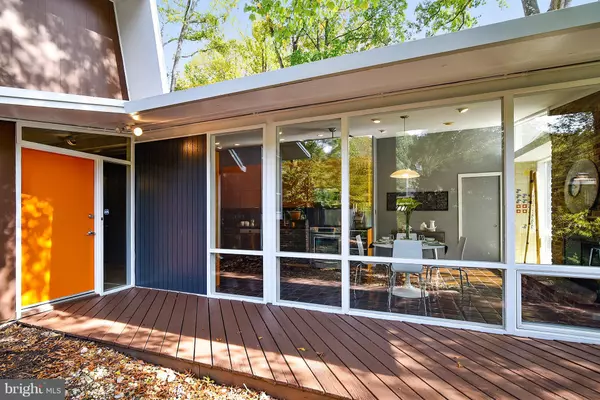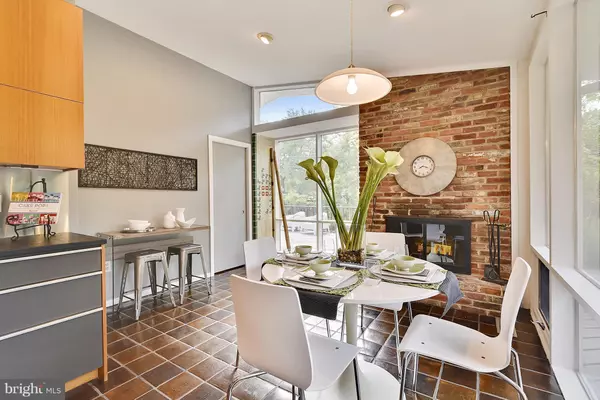$735,000
$749,900
2.0%For more information regarding the value of a property, please contact us for a free consultation.
2406 DAPHNE LN Alexandria, VA 22306
4 Beds
3 Baths
2,250 SqFt
Key Details
Sold Price $735,000
Property Type Single Family Home
Sub Type Detached
Listing Status Sold
Purchase Type For Sale
Square Footage 2,250 sqft
Price per Sqft $326
Subdivision Hollin Hills
MLS Listing ID 1003301281
Sold Date 12/12/17
Style Contemporary
Bedrooms 4
Full Baths 3
HOA Y/N N
Abv Grd Liv Area 2,050
Originating Board MRIS
Year Built 1957
Annual Tax Amount $8,579
Tax Year 2017
Lot Size 0.330 Acres
Acres 0.33
Property Description
Now is your chance to own one of Hollin Hills' coveted mid century modern masterpieces, on a wooded cul de sac lot in one of Alexandria's most coveted neighborhoods. With 4 bedrooms, 3 full baths, a large exercise/storage area on the lower level, this spacious freshly painted home will fit not only your needs, but also your wants, with floor to ceiling windows, wood floors and updated kitchen.
Location
State VA
County Fairfax
Zoning 120
Rooms
Other Rooms Living Room, Dining Room, Primary Bedroom, Bedroom 2, Bedroom 3, Bedroom 4, Kitchen, Game Room, Family Room
Basement Improved
Main Level Bedrooms 4
Interior
Interior Features Combination Kitchen/Dining, Floor Plan - Open
Hot Water Natural Gas
Heating Heat Pump(s)
Cooling Central A/C
Fireplaces Number 2
Fireplace Y
Heat Source Natural Gas
Exterior
Water Access N
Accessibility None
Garage N
Private Pool N
Building
Story 2
Sewer Public Sewer
Water Public
Architectural Style Contemporary
Level or Stories 2
Additional Building Above Grade, Below Grade
New Construction N
Schools
Elementary Schools Hollin Meadows
High Schools West Potomac
School District Fairfax County Public Schools
Others
Senior Community No
Tax ID 102-1-2- -28
Ownership Fee Simple
Special Listing Condition Standard
Read Less
Want to know what your home might be worth? Contact us for a FREE valuation!

Our team is ready to help you sell your home for the highest possible price ASAP

Bought with Pam Milan • Long & Foster Real Estate, Inc.





