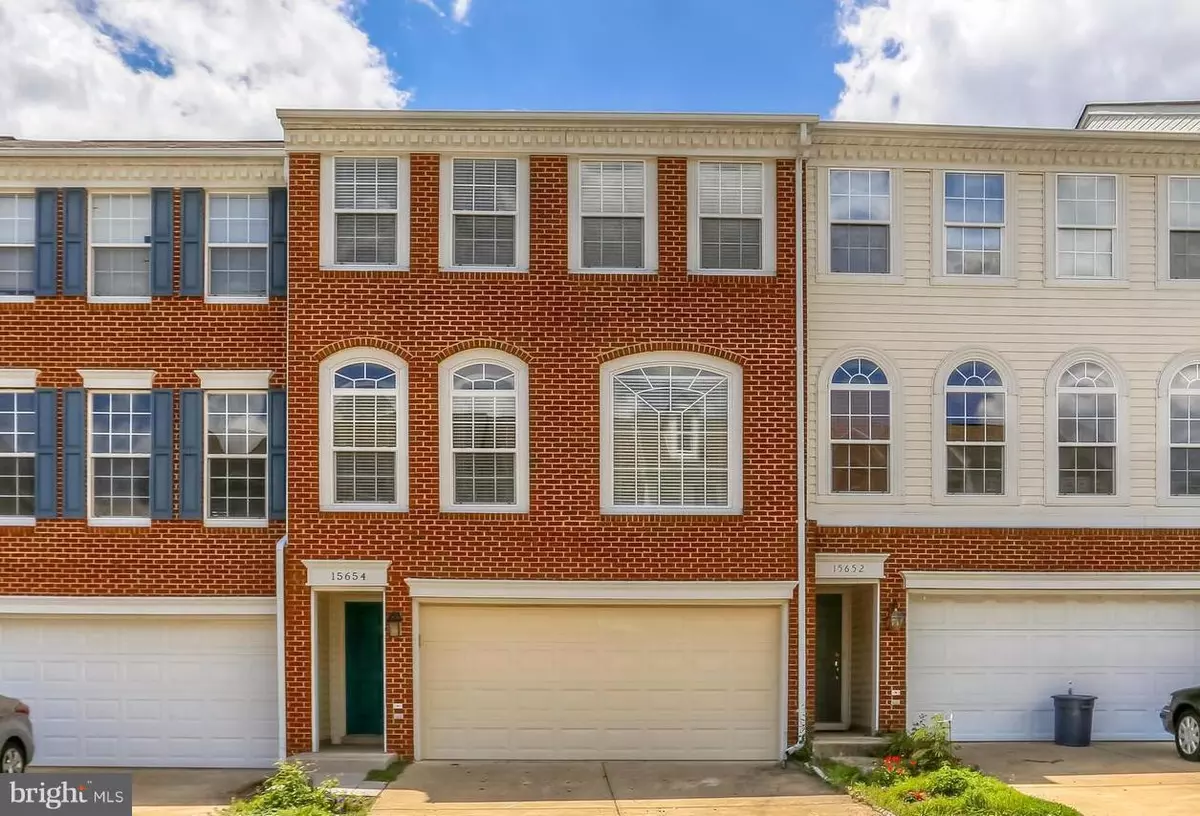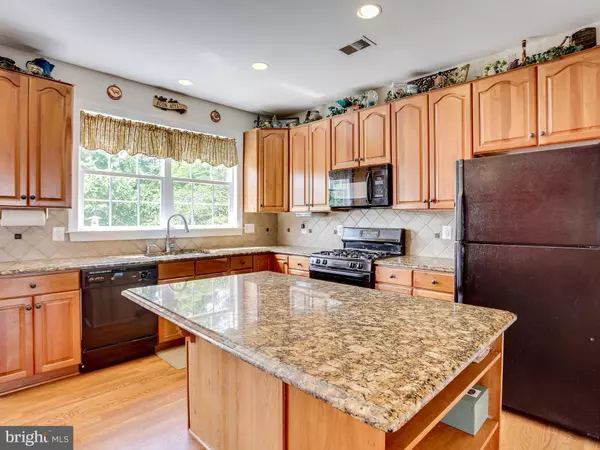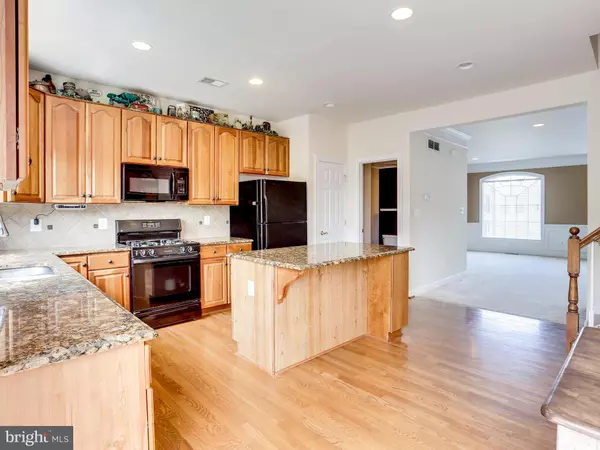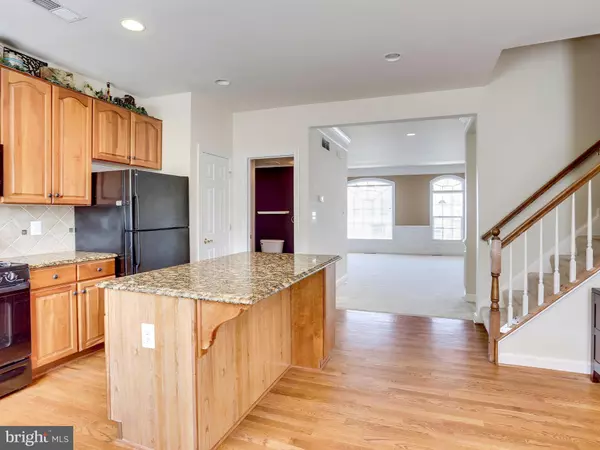$355,000
$355,000
For more information regarding the value of a property, please contact us for a free consultation.
15654 AVOCET LOOP Woodbridge, VA 22191
3 Beds
4 Baths
2,140 SqFt
Key Details
Sold Price $355,000
Property Type Townhouse
Sub Type Interior Row/Townhouse
Listing Status Sold
Purchase Type For Sale
Square Footage 2,140 sqft
Price per Sqft $165
Subdivision Riverside Station
MLS Listing ID 1000388931
Sold Date 07/25/17
Style Colonial
Bedrooms 3
Full Baths 3
Half Baths 1
HOA Fees $110/mo
HOA Y/N Y
Abv Grd Liv Area 1,672
Originating Board MRIS
Year Built 2003
Annual Tax Amount $4,079
Tax Year 2016
Lot Size 2,047 Sqft
Acres 0.05
Property Description
Gorgeous 3BD/3.5BA Well constructed Townhome in prestigious Riverside Station Subdivision! Open floor plan featuring tall ceilings, crown molding & arched windows!Ktchn upgraded w/lg island, granite cntrps & pantry! Dining area open to New Deck! Private Master/Bath + 2 BD/BA & laundry upstairs. New Tile/family rm, fenced back & 2 car garage/driveway. HOA Pool, clubhouse & trails, Near VRE & I-95.
Location
State VA
County Prince William
Zoning R6
Rooms
Other Rooms Living Room, Dining Room, Primary Bedroom, Bedroom 2, Bedroom 3, Kitchen, Family Room
Basement Connecting Stairway, Outside Entrance, Fully Finished, Rear Entrance, Walkout Level, Windows
Interior
Interior Features Combination Kitchen/Dining, Kitchen - Island, Upgraded Countertops, Crown Moldings, Window Treatments, Primary Bath(s)
Hot Water Natural Gas
Heating Forced Air
Cooling Central A/C
Fireplaces Number 1
Fireplaces Type Gas/Propane
Equipment Washer/Dryer Hookups Only, Microwave, Dishwasher, Disposal, Refrigerator, Stove
Fireplace Y
Appliance Washer/Dryer Hookups Only, Microwave, Dishwasher, Disposal, Refrigerator, Stove
Heat Source Natural Gas
Exterior
Exterior Feature Deck(s), Patio(s)
Parking Features Garage - Front Entry
Garage Spaces 2.0
Fence Partially, Rear
Amenities Available Club House, Jog/Walk Path, Pool - Outdoor
Water Access N
Accessibility Other
Porch Deck(s), Patio(s)
Attached Garage 2
Total Parking Spaces 2
Garage Y
Private Pool N
Building
Story 3+
Sewer Public Sewer
Water Public
Architectural Style Colonial
Level or Stories 3+
Additional Building Above Grade, Below Grade
New Construction N
Schools
Elementary Schools Leesylvania
Middle Schools Rippon
High Schools Freedom
School District Prince William County Public Schools
Others
HOA Fee Include Pool(s)
Senior Community No
Tax ID 217828
Ownership Fee Simple
Special Listing Condition Standard
Read Less
Want to know what your home might be worth? Contact us for a FREE valuation!

Our team is ready to help you sell your home for the highest possible price ASAP

Bought with Russell E Miller Jr. • Classic Realty, Ltd.





