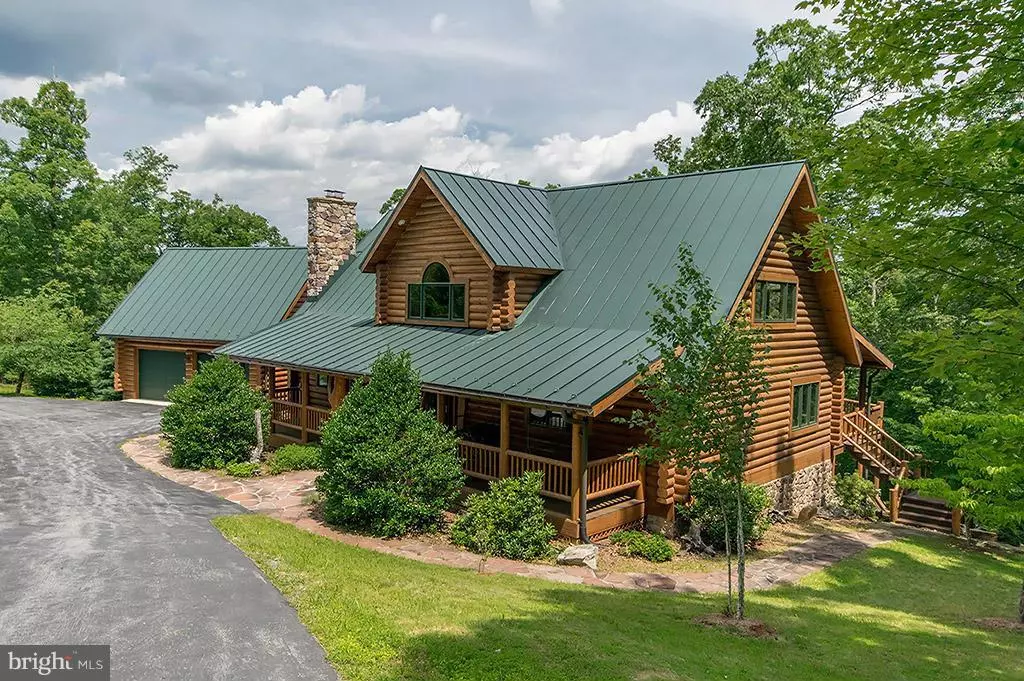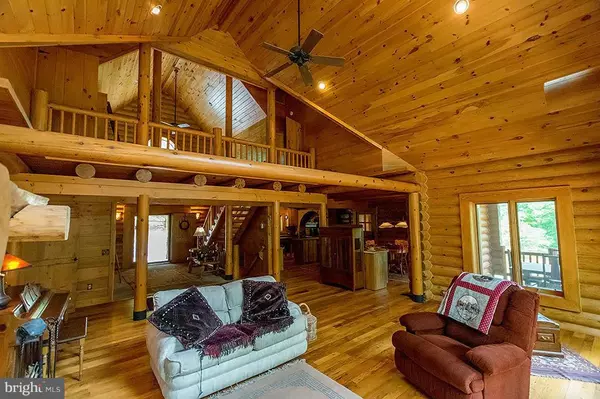$465,000
$475,000
2.1%For more information regarding the value of a property, please contact us for a free consultation.
222 PASSAGE TERRACE WAY Gerrardstown, WV 25420
3 Beds
4 Baths
6,499 SqFt
Key Details
Sold Price $465,000
Property Type Single Family Home
Sub Type Detached
Listing Status Sold
Purchase Type For Sale
Square Footage 6,499 sqft
Price per Sqft $71
Subdivision Round Top Estates
MLS Listing ID 1000578157
Sold Date 09/12/17
Style Log Home,Loft
Bedrooms 3
Full Baths 3
Half Baths 1
HOA Fees $70/ann
HOA Y/N Y
Abv Grd Liv Area 4,719
Originating Board MRIS
Year Built 2003
Annual Tax Amount $2,980
Tax Year 2016
Lot Size 10.800 Acres
Acres 10.8
Property Sub-Type Detached
Property Description
DRASTIC REDUCTION! Custom-built Log home on 10+ acres that features all hardwood floors, cathedral ceilings, Colorado slate, stone fireplaces, woodstoves, Colorado Tile breakfast bar, loft/library with built-in bookcases ,deck with hot tub and 2 covered areas, lower level w/family room, office, bedroom, weight room and covered stone patio, 3 car garage, breezeway, woodshed, creek, and more!
Location
State WV
County Berkeley
Rooms
Other Rooms Living Room, Dining Room, Primary Bedroom, Sitting Room, Bedroom 2, Bedroom 3, Kitchen, Family Room, Foyer, Exercise Room, Laundry, Loft, Other, Storage Room, Utility Room
Basement Connecting Stairway, Rear Entrance, Side Entrance, Fully Finished, Windows, Heated, Walkout Level, Workshop, Daylight, Full
Main Level Bedrooms 1
Interior
Interior Features Breakfast Area, Dining Area, Wood Floors, Primary Bath(s), Entry Level Bedroom, Built-Ins, Wood Stove, Upgraded Countertops, Recessed Lighting, Floor Plan - Open
Hot Water Tankless
Heating Forced Air
Cooling Central A/C
Fireplaces Number 2
Fireplaces Type Mantel(s), Equipment, Fireplace - Glass Doors, Heatilator
Equipment Dishwasher, Dryer, Washer, Refrigerator, Microwave, Water Conditioner - Owned, Disposal, Freezer, Washer/Dryer Stacked, Extra Refrigerator/Freezer, Humidifier, Stove, Water Heater - Tankless
Fireplace Y
Window Features Insulated,Casement,Bay/Bow
Appliance Dishwasher, Dryer, Washer, Refrigerator, Microwave, Water Conditioner - Owned, Disposal, Freezer, Washer/Dryer Stacked, Extra Refrigerator/Freezer, Humidifier, Stove, Water Heater - Tankless
Heat Source Bottled Gas/Propane, Wood
Exterior
Exterior Feature Deck(s), Patio(s), Porch(es)
Parking Features Garage Door Opener, Garage - Front Entry
Garage Spaces 3.0
Water Access N
Roof Type Metal
Street Surface Paved
Accessibility None
Porch Deck(s), Patio(s), Porch(es)
Attached Garage 3
Total Parking Spaces 3
Garage Y
Private Pool N
Building
Lot Description Backs to Trees, Cul-de-sac, Landscaping, Trees/Wooded, Stream/Creek, No Thru Street
Story 3+
Sewer Septic Exists, Septic = # of BR
Water Well
Architectural Style Log Home, Loft
Level or Stories 3+
Additional Building Above Grade, Below Grade
Structure Type Log Walls,Cathedral Ceilings,Wood Ceilings,Other,Wood Walls,Beamed Ceilings
New Construction N
Schools
Middle Schools Musselman
High Schools Musselman
School District Berkeley County Schools
Others
Senior Community No
Tax ID 020320001300880000
Ownership Fee Simple
Special Listing Condition Standard
Read Less
Want to know what your home might be worth? Contact us for a FREE valuation!

Our team is ready to help you sell your home for the highest possible price ASAP

Bought with Kimberly Stickman • CBS Realty, LLC





