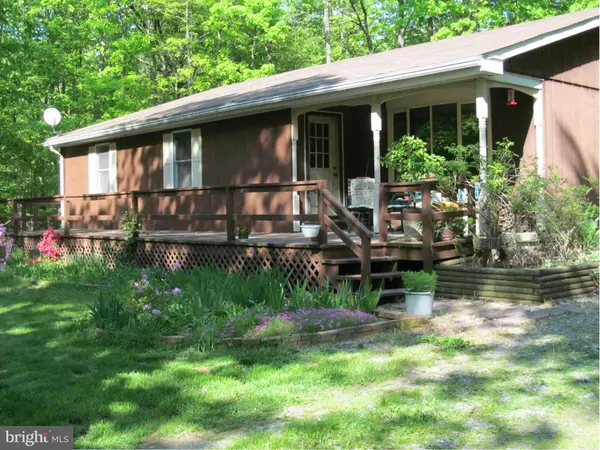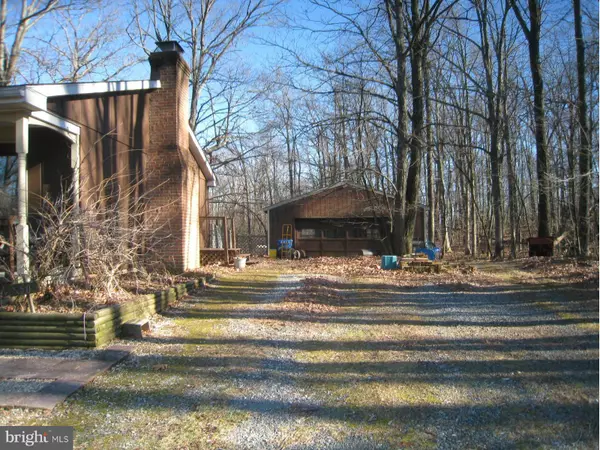$315,000
$324,900
3.0%For more information regarding the value of a property, please contact us for a free consultation.
34504 CHARLES TOWN PIKE Purcellville, VA 20132
3 Beds
2 Baths
12.32 Acres Lot
Key Details
Sold Price $315,000
Property Type Single Family Home
Sub Type Detached
Listing Status Sold
Purchase Type For Sale
Subdivision Blue Ridge
MLS Listing ID 1000608331
Sold Date 03/24/15
Style Ranch/Rambler
Bedrooms 3
Full Baths 2
HOA Y/N N
Originating Board MRIS
Year Built 1980
Annual Tax Amount $3,898
Tax Year 2014
Lot Size 12.320 Acres
Acres 12.32
Property Description
12 acres w/ stocked pond. Garden areas w/bulbs & shrubs. Modest rambler w/full partially finished basement & 3 out buildings. New paint inside, new ext. stain on 3 sides, new flooring thru-out. New roof 2011, many plumbing upgrades. Very livable. Kitchen & bathrooms await your remodeling plans. Priced to sell in "As-Is" Condition, below assessed value. Located just off Route 9.
Location
State VA
County Loudoun
Rooms
Other Rooms Living Room, Primary Bedroom, Bedroom 2, Bedroom 3, Kitchen, Game Room, Family Room, Laundry, Storage Room, Workshop
Basement Outside Entrance, Connecting Stairway, Full, Partially Finished
Main Level Bedrooms 3
Interior
Interior Features Breakfast Area, Kitchen - Country, Primary Bath(s), Entry Level Bedroom
Hot Water Electric
Heating Baseboard, Wood Burn Stove
Cooling Central A/C
Fireplaces Number 1
Fireplaces Type Flue for Stove, Screen
Equipment Cooktop, Dishwasher, Dryer, Refrigerator, Washer, Oven - Double
Fireplace Y
Appliance Cooktop, Dishwasher, Dryer, Refrigerator, Washer, Oven - Double
Heat Source Electric, Wood
Exterior
Exterior Feature Patio(s), Porch(es)
Fence Partially, Rear
Water Access N
Accessibility None
Porch Patio(s), Porch(es)
Garage N
Private Pool N
Building
Lot Description Partly Wooded
Story 2
Sewer Septic = # of BR
Water Filter, Well
Architectural Style Ranch/Rambler
Level or Stories 2
New Construction N
Others
Senior Community No
Tax ID 544269508000
Ownership Fee Simple
Special Listing Condition Standard
Read Less
Want to know what your home might be worth? Contact us for a FREE valuation!

Our team is ready to help you sell your home for the highest possible price ASAP

Bought with Kenneth Arthur • RE/MAX Premier





