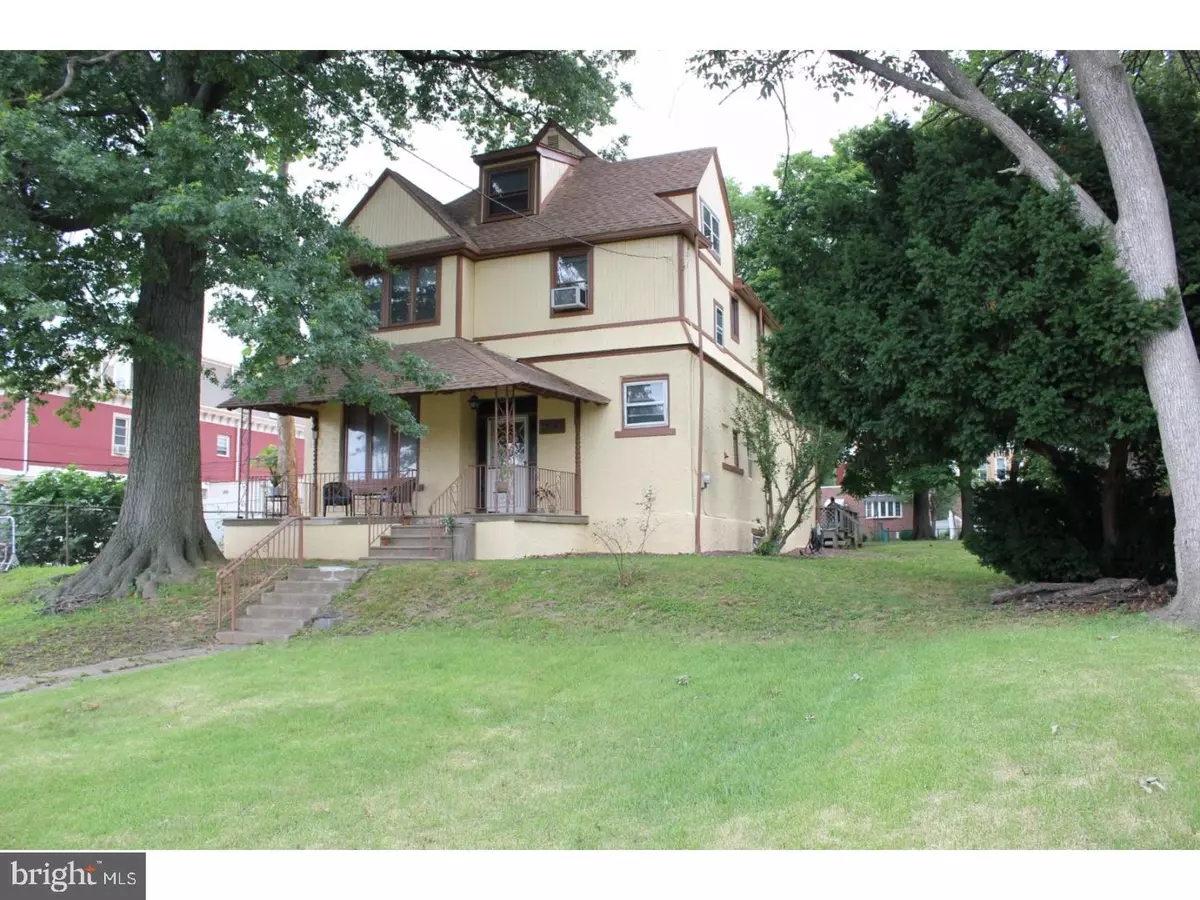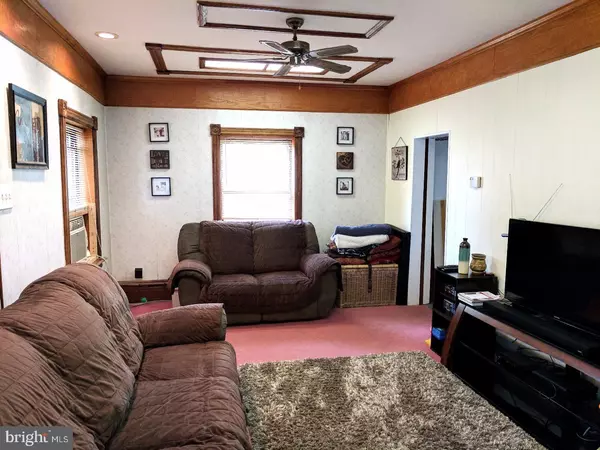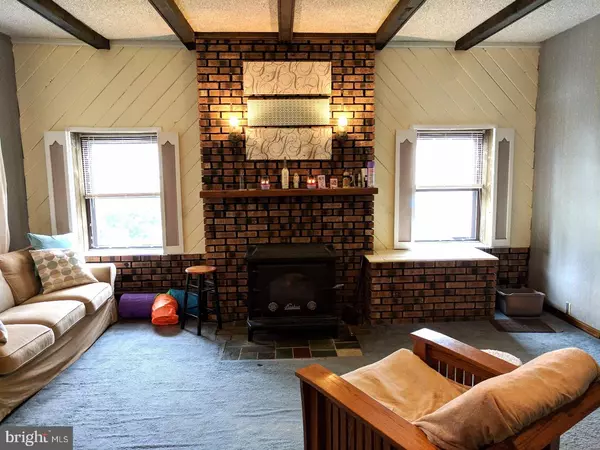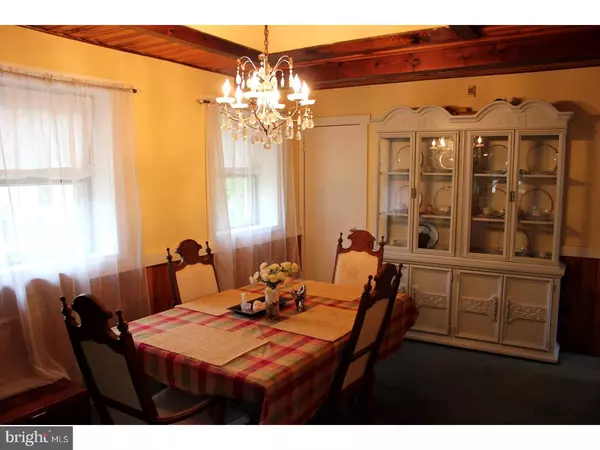$150,000
$209,900
28.5%For more information regarding the value of a property, please contact us for a free consultation.
6942 MARSDEN ST Philadelphia, PA 19135
4 Beds
2 Baths
2,813 SqFt
Key Details
Sold Price $150,000
Property Type Single Family Home
Sub Type Detached
Listing Status Sold
Purchase Type For Sale
Square Footage 2,813 sqft
Price per Sqft $53
Subdivision Tacony
MLS Listing ID 1000306333
Sold Date 02/28/18
Style Colonial,Other
Bedrooms 4
Full Baths 1
Half Baths 1
HOA Y/N N
Abv Grd Liv Area 2,813
Originating Board TREND
Year Built 1925
Annual Tax Amount $2,843
Tax Year 2017
Lot Size 0.310 Acres
Acres 0.31
Lot Dimensions 75X180
Property Description
This is a short sale... Welcome home to your 4 bedroom 1 and a half bath single home on a huge lot in a super convenient location close to 95 and public transportation. The exterior of the home is freshly painted and the fully fenced-in yard is perfect for your outdoor entertaining and activities. The front porch and rear deck are great places to spend your summer evenings sitting out and enjoying the weather and view of your spacious yard. Enter into a foyer with turned stairs and decorative woodwork. The living room has a wood burning stove/fireplace with a new chimney liner, that can heat most of the house. There is a separate family room for your casual entertaining, a formal dining room and a spacious eat-in kitchen that leads to your back deck completes the first floor. Upstairs you will find 3 spacious bedrooms and a full bath. The master bedroom has a large walk-in closet. The 3rd floor has a 4th bedroom with new flooring and plenty of storage. The basement is another great place for storage and features a totally renovated half bath. There is a foundation in the side yard that is ready for your new shed or other structure. The lot spans block to block and there is plenty of street parking in the front or rear of the home. Your new home is right here!
Location
State PA
County Philadelphia
Area 19135 (19135)
Zoning RSA3
Rooms
Other Rooms Living Room, Dining Room, Primary Bedroom, Bedroom 2, Bedroom 3, Kitchen, Family Room, Bedroom 1
Basement Full, Unfinished
Interior
Interior Features Ceiling Fan(s), Kitchen - Eat-In
Hot Water Natural Gas
Cooling Wall Unit
Flooring Fully Carpeted, Vinyl, Tile/Brick
Fireplaces Number 1
Fireplace Y
Heat Source Natural Gas
Laundry Basement
Exterior
Exterior Feature Deck(s), Porch(es)
Utilities Available Cable TV
Water Access N
Accessibility None
Porch Deck(s), Porch(es)
Garage N
Building
Lot Description Front Yard, Rear Yard, SideYard(s)
Story 3+
Sewer Public Sewer
Water Public
Architectural Style Colonial, Other
Level or Stories 3+
Additional Building Above Grade
New Construction N
Schools
School District The School District Of Philadelphia
Others
Senior Community No
Tax ID 412374600
Ownership Fee Simple
Acceptable Financing Conventional, VA, FHA 203(b)
Listing Terms Conventional, VA, FHA 203(b)
Financing Conventional,VA,FHA 203(b)
Special Listing Condition Short Sale
Read Less
Want to know what your home might be worth? Contact us for a FREE valuation!

Our team is ready to help you sell your home for the highest possible price ASAP

Bought with Daniel G Loza • Legal Real Estate LLC





