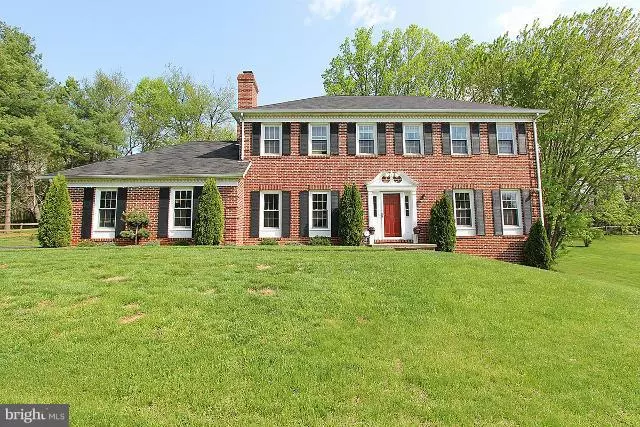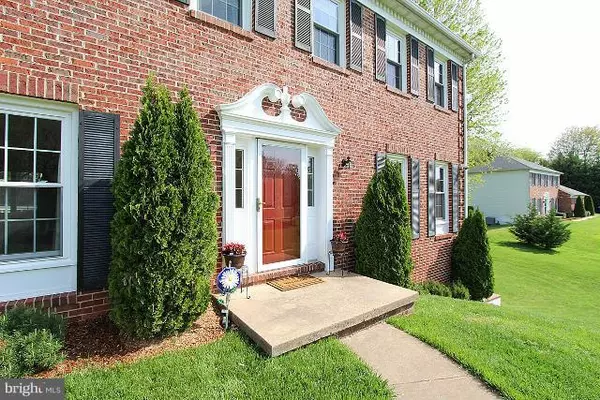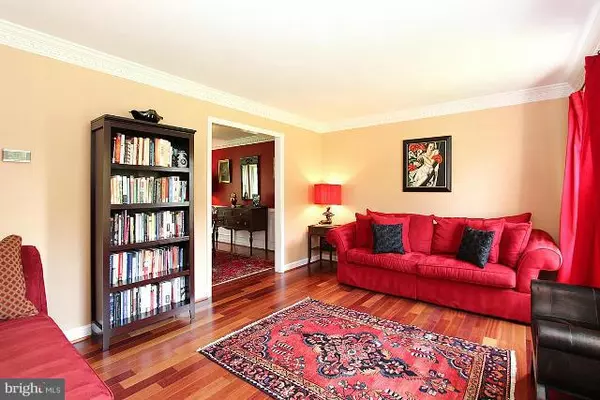$459,500
$459,500
For more information regarding the value of a property, please contact us for a free consultation.
8126 POPLAR GROVE DR Warrenton, VA 20187
5 Beds
4 Baths
2,892 SqFt
Key Details
Sold Price $459,500
Property Type Single Family Home
Sub Type Detached
Listing Status Sold
Purchase Type For Sale
Square Footage 2,892 sqft
Price per Sqft $158
Subdivision Poplar Grove
MLS Listing ID 1001636463
Sold Date 05/29/15
Style Colonial
Bedrooms 5
Full Baths 3
Half Baths 1
HOA Y/N N
Abv Grd Liv Area 2,012
Originating Board MRIS
Year Built 1986
Annual Tax Amount $3,424
Tax Year 2014
Lot Size 1.005 Acres
Acres 1.01
Property Description
Stunning & well-maintained SFH on just over 1 acre. 4BRs 3.5 BAs. Fully-fin WO basement w/extra rm for an office or 5th BR.Beautiful Brazilian cherry flrs thrght. Lovely renovated kit w/granite counters & updates. Formal LR & DR w/beautiful crown molding throughout. Remodeled BAs w/marble flooring & rain shower. New, high-end HVAC. Lovely sweeping yard that backs to trees. Impeccable, must see!
Location
State VA
County Fauquier
Zoning R1
Rooms
Other Rooms Living Room, Dining Room, Primary Bedroom, Bedroom 2, Bedroom 3, Bedroom 4, Kitchen, Game Room, Family Room, Study, Laundry
Basement Outside Entrance, Connecting Stairway, Fully Finished, Walkout Level
Interior
Interior Features Kitchen - Table Space, Dining Area, Family Room Off Kitchen, Upgraded Countertops, Primary Bath(s), Wood Floors, Chair Railings, Crown Moldings, Floor Plan - Traditional
Hot Water Electric
Heating Forced Air
Cooling Central A/C
Fireplaces Number 1
Fireplaces Type Equipment, Mantel(s)
Equipment Washer/Dryer Hookups Only, Dishwasher, Dryer, Humidifier, Icemaker, Microwave, Refrigerator, Stove, Oven/Range - Electric, Washer
Fireplace Y
Window Features Bay/Bow
Appliance Washer/Dryer Hookups Only, Dishwasher, Dryer, Humidifier, Icemaker, Microwave, Refrigerator, Stove, Oven/Range - Electric, Washer
Heat Source Electric
Exterior
Exterior Feature Deck(s)
Parking Features Garage - Side Entry
Water Access N
Accessibility None
Porch Deck(s)
Garage N
Private Pool N
Building
Lot Description Private, Trees/Wooded
Story 3+
Sewer Septic Exists
Water Well
Architectural Style Colonial
Level or Stories 3+
Additional Building Above Grade, Below Grade
New Construction N
Schools
Elementary Schools P. B. Smith
Middle Schools Warrenton
High Schools Kettle Run
School District Fauquier County Public Schools
Others
Senior Community No
Tax ID 6984-90-0287
Ownership Fee Simple
Special Listing Condition Standard
Read Less
Want to know what your home might be worth? Contact us for a FREE valuation!

Our team is ready to help you sell your home for the highest possible price ASAP

Bought with Travis Barber • Carter Realty





