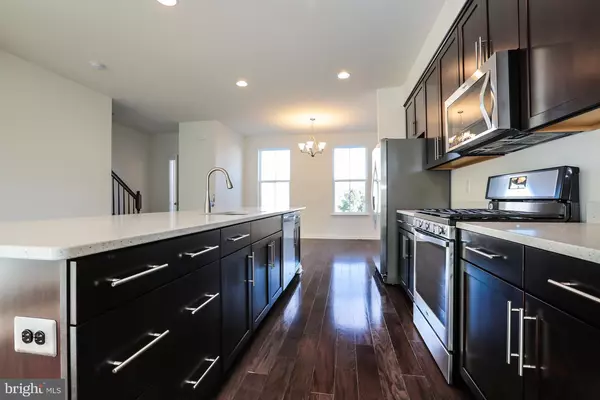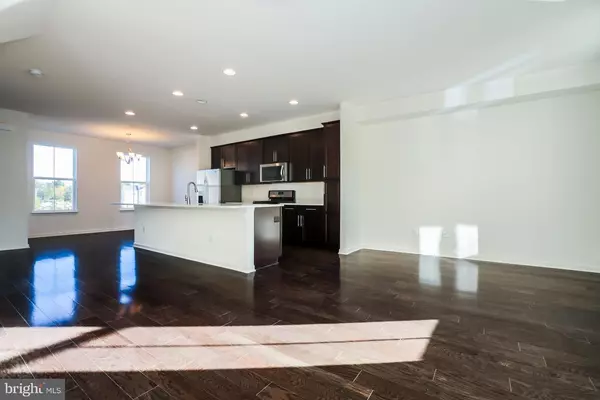$301,340
$302,340
0.3%For more information regarding the value of a property, please contact us for a free consultation.
1617 HUDGINS FARM CIR Fredericksburg, VA 22408
3 Beds
3 Baths
2,442 SqFt
Key Details
Sold Price $301,340
Property Type Townhouse
Sub Type Interior Row/Townhouse
Listing Status Sold
Purchase Type For Sale
Square Footage 2,442 sqft
Price per Sqft $123
Subdivision Summerfield
MLS Listing ID 1004373589
Sold Date 02/23/18
Style Colonial
Bedrooms 3
Full Baths 2
Half Baths 1
HOA Fees $58/mo
HOA Y/N Y
Abv Grd Liv Area 2,442
Originating Board MRIS
Year Built 2017
Lot Size 2,200 Sqft
Acres 0.05
Property Description
STUNNING BRAND NEW BEAZER 3 STORY TH W/ 1 CAR GARAGE! 3 BR & 2.5 BA. HW FLR IN ENTIRE MAIN LVL. 3 LVL EXTENSION W/ SITTING RM. GOURMET KIT W/ SS APPLIANCES, GRANITE COUNTERTOPS! PRIVATE POWDER RM. UPPER LVL MBR W/ WIC & MBA W/ DOUBLE RAISED VANITIES. REAR DECK. FINISHED REC RM ON LOWER LVL. COMMUNITY AMENITIES INC TENNIS COURT, 2 ACRE PARK, PLAYGROUND & TRAILS.
Location
State VA
County Spotsylvania
Rooms
Other Rooms Living Room, Dining Room, Primary Bedroom, Bedroom 2, Bedroom 3, Kitchen, Game Room, Foyer
Basement Full, Walkout Stairs
Main Level Bedrooms 3
Interior
Interior Features Kitchen - Gourmet, Primary Bath(s)
Hot Water Natural Gas
Heating Central
Cooling Central A/C
Equipment ENERGY STAR Dishwasher, ENERGY STAR Refrigerator
Fireplace N
Window Features Low-E
Appliance ENERGY STAR Dishwasher, ENERGY STAR Refrigerator
Heat Source Natural Gas
Exterior
Garage Spaces 1.0
Amenities Available Jog/Walk Path, Tot Lots/Playground, Tennis Courts
Water Access N
Roof Type Fiberglass
Accessibility None
Attached Garage 1
Total Parking Spaces 1
Garage Y
Private Pool N
Building
Story 3+
Sewer Public Sewer
Water Public
Architectural Style Colonial
Level or Stories 3+
Additional Building Above Grade
Structure Type 9'+ Ceilings
New Construction Y
Schools
School District Spotsylvania County Public Schools
Others
Senior Community No
Ownership Fee Simple
Special Listing Condition Standard
Read Less
Want to know what your home might be worth? Contact us for a FREE valuation!

Our team is ready to help you sell your home for the highest possible price ASAP

Bought with Tracey A Nissen • United Real Estate Premier





