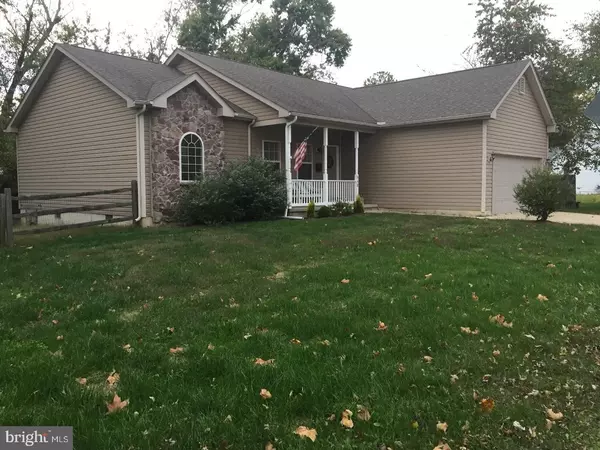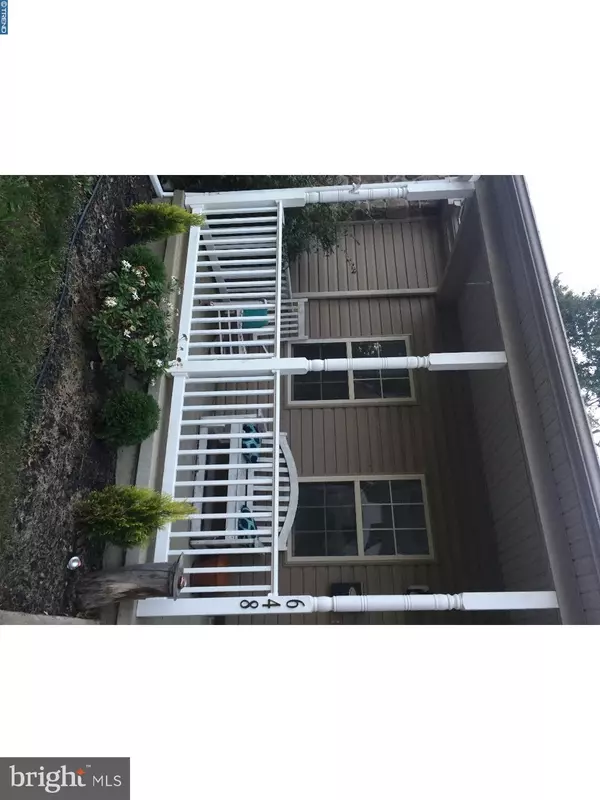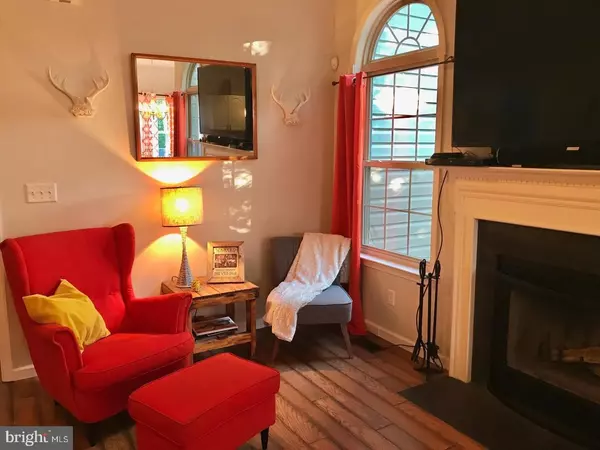$219,900
$219,900
For more information regarding the value of a property, please contact us for a free consultation.
648 SOUTH ST Townsend, DE 19734
3 Beds
2 Baths
1,425 SqFt
Key Details
Sold Price $219,900
Property Type Single Family Home
Sub Type Detached
Listing Status Sold
Purchase Type For Sale
Square Footage 1,425 sqft
Price per Sqft $154
Subdivision Townsend
MLS Listing ID 1003869101
Sold Date 03/14/18
Style Contemporary,Ranch/Rambler
Bedrooms 3
Full Baths 2
HOA Y/N N
Abv Grd Liv Area 1,425
Originating Board TREND
Year Built 2008
Annual Tax Amount $1,526
Tax Year 2017
Lot Size 0.320 Acres
Acres 0.32
Lot Dimensions 155X160
Property Description
Owner loves this home, but only a transfer makes it available! Looking for one level living? This beautiful 9 year young brick ranch home is nestled in a non-development community and has a nice size front, side, and rear fenced yard with a cozy and welcoming front porch! The gleaming hardwoods catch your attention the moment you walk in. Come see the home that boast: 3 generously sized bedrooms, 2 full baths, 2 car garage, gourmet kitchen with a large breakfast island and totally open floor plan, dining room surrounded by windows bringing tons of natural sunlight into the room. You decide if you want to call the large front room a living or family room which has a center fireplace,ceiling fan, high ceilings, and custom arched windows that displays a beautiful wooded rear view with a large deck. Enjoy the well maintained family park next to this home, and don't forget the the Appoquinimink school district. This is truly one for your tour! Seller offering 3% settlement help.
Location
State DE
County New Castle
Area South Of The Canal (30907)
Zoning 25R2
Rooms
Other Rooms Living Room, Dining Room, Primary Bedroom, Bedroom 2, Kitchen, Family Room, Bedroom 1
Interior
Interior Features Primary Bath(s), Kitchen - Island, Ceiling Fan(s), Breakfast Area
Hot Water Natural Gas
Heating Gas, Forced Air
Cooling Central A/C
Flooring Wood
Fireplaces Number 1
Equipment Dishwasher, Disposal
Fireplace Y
Appliance Dishwasher, Disposal
Heat Source Natural Gas
Laundry Main Floor
Exterior
Garage Spaces 2.0
Fence Other
Utilities Available Cable TV
Water Access N
Roof Type Shingle
Accessibility None
Attached Garage 2
Total Parking Spaces 2
Garage Y
Building
Lot Description Level, Front Yard, Rear Yard, SideYard(s)
Story 1
Foundation Concrete Perimeter
Sewer Public Sewer
Water Public
Architectural Style Contemporary, Ranch/Rambler
Level or Stories 1
Additional Building Above Grade
New Construction N
Schools
School District Appoquinimink
Others
Senior Community No
Tax ID 25-004.00-037
Ownership Fee Simple
Acceptable Financing Conventional, VA, FHA 203(b)
Listing Terms Conventional, VA, FHA 203(b)
Financing Conventional,VA,FHA 203(b)
Read Less
Want to know what your home might be worth? Contact us for a FREE valuation!

Our team is ready to help you sell your home for the highest possible price ASAP

Bought with Jennifer McKelvey • Patterson-Schwartz - Greenville





