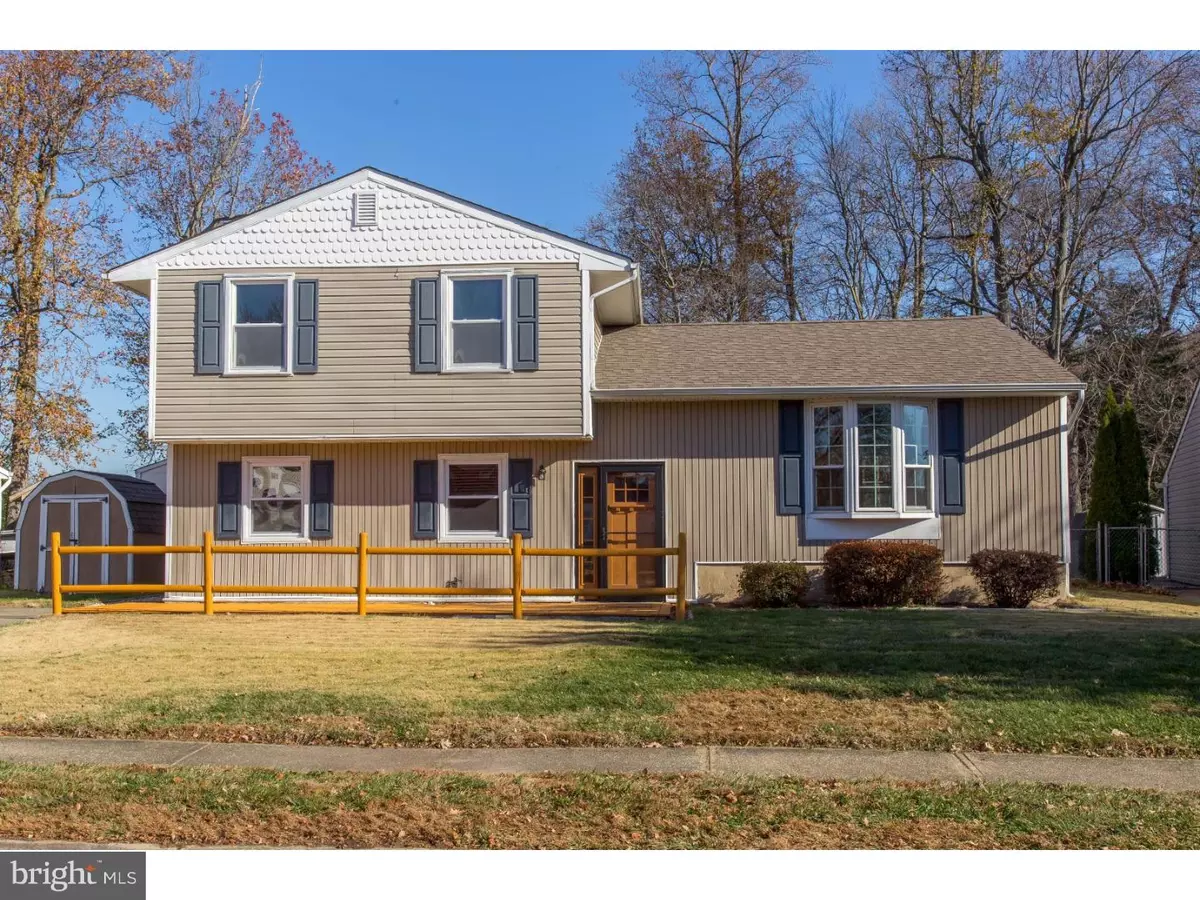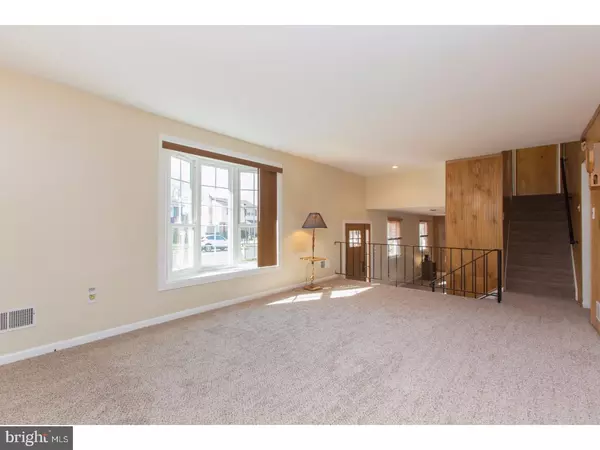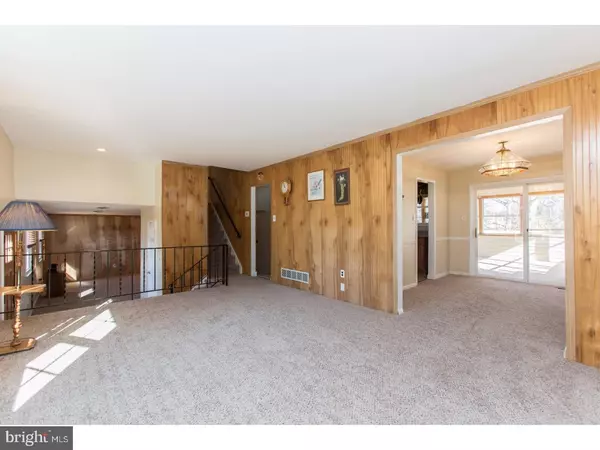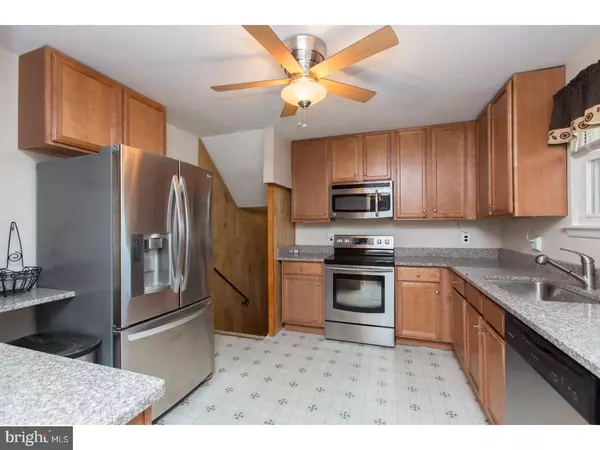$220,000
$224,900
2.2%For more information regarding the value of a property, please contact us for a free consultation.
6 WAVERLY DR Newark, DE 19713
3 Beds
2 Baths
7,841 Sqft Lot
Key Details
Sold Price $220,000
Property Type Single Family Home
Sub Type Detached
Listing Status Sold
Purchase Type For Sale
Subdivision Breezewood
MLS Listing ID 1004257755
Sold Date 03/16/18
Style Traditional,Split Level
Bedrooms 3
Full Baths 1
Half Baths 1
HOA Y/N N
Originating Board TREND
Year Built 1974
Annual Tax Amount $1,985
Tax Year 2017
Lot Size 7,841 Sqft
Acres 0.18
Lot Dimensions 65X116
Property Description
Move Right In!!! This updated home is now available for immediate occupancy. Come take a look at this wonderful offering in Newark. Situated on a quiet no pass-thru street backing to private open space, this beautifully maintained and improved home awaits. Features include brand new carpeting and neutral paint, a gorgeous remodeled kitchen with granite & stainless appliances, updated fixtures and new doors throughout, updated bathrooms, replacement windows, huge living room with plenty of natural light from the bay window, a maintenance free vinyl exterior... Enjoy the relaxing enclosed rear porch that leads to a fabulous deck overlooking the fenced PRIVATE rear yard. Conveniently located off of Rte 4 in the ever popular neighborhood of Breezewood, this GEM of a home is sure to please.
Location
State DE
County New Castle
Area Newark/Glasgow (30905)
Zoning NC6.5
Rooms
Other Rooms Living Room, Dining Room, Primary Bedroom, Bedroom 2, Kitchen, Family Room, Bedroom 1, Other
Interior
Hot Water Electric
Heating Oil, Forced Air
Cooling Central A/C
Flooring Fully Carpeted
Fireplace N
Heat Source Oil
Laundry Main Floor
Exterior
Exterior Feature Porch(es)
Water Access N
Accessibility None
Porch Porch(es)
Garage N
Building
Story Other
Sewer Public Sewer
Water Public
Architectural Style Traditional, Split Level
Level or Stories Other
New Construction N
Schools
School District Christina
Others
Senior Community No
Tax ID 09-028.30-093
Ownership Fee Simple
Read Less
Want to know what your home might be worth? Contact us for a FREE valuation!

Our team is ready to help you sell your home for the highest possible price ASAP

Bought with Jordan Oncay • Long & Foster Real Estate, Inc.





