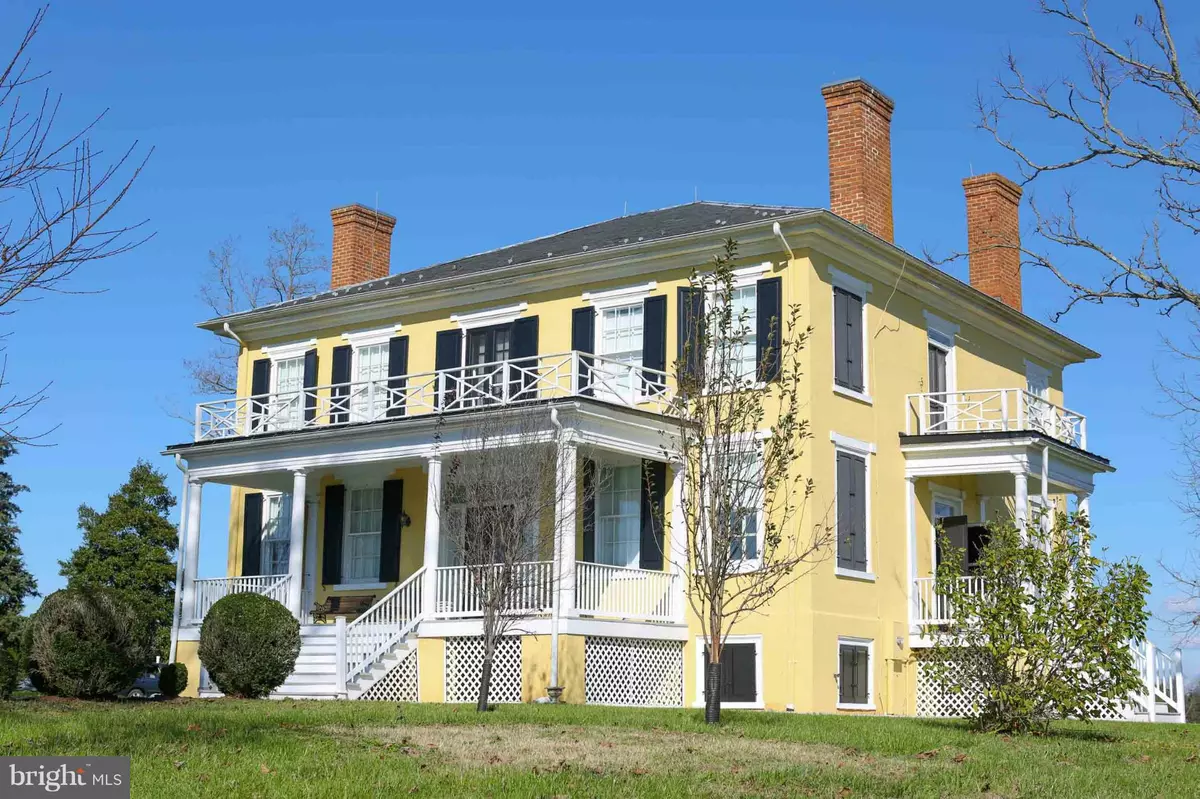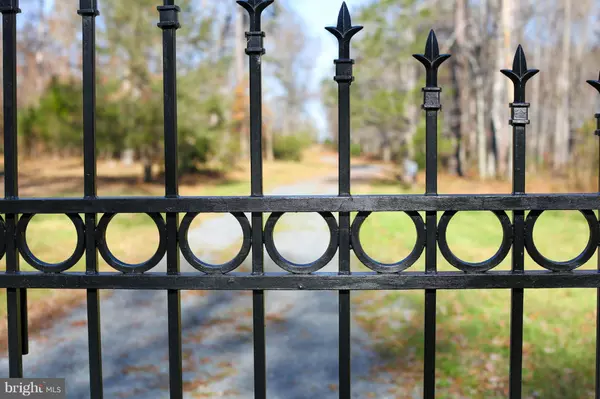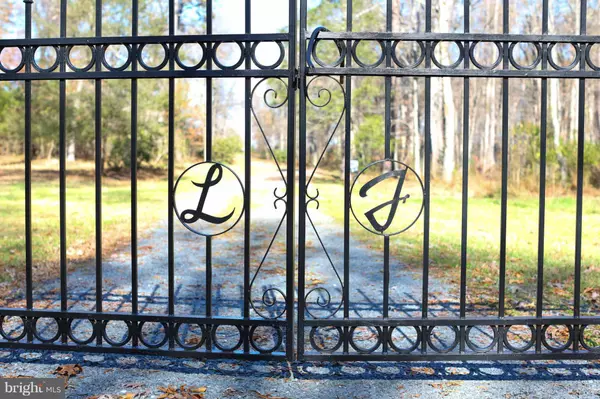$1,100,000
$1,400,000
21.4%For more information regarding the value of a property, please contact us for a free consultation.
Address not disclosed Locust Dale, VA 22948
14 Beds
10 Baths
5,760 SqFt
Key Details
Sold Price $1,100,000
Property Type Single Family Home
Sub Type Detached
Listing Status Sold
Purchase Type For Sale
Square Footage 5,760 sqft
Price per Sqft $190
Subdivision Lovell
MLS Listing ID 1000402285
Sold Date 06/01/17
Style Georgian
Bedrooms 14
Full Baths 9
Half Baths 1
HOA Y/N N
Abv Grd Liv Area 3,840
Originating Board MRIS
Year Built 1840
Annual Tax Amount $6,016
Tax Year 2015
Lot Size 165.538 Acres
Acres 165.54
Property Description
In the majestic Piedmont area of Central VA,you'll find Lovell,a 165 acre estate whose centerpice is a Georgian,all brick,plantation home originally built by one of the leading families of VA.Surrounded by vast acreage in conservation easement, this area is a popular with fox hunters.The property has 4 cottages w/rental income,fenced pastures,barns,woods,fishing ponds,a back river boundary.
Location
State VA
County Madison
Zoning A1FP
Direction South
Rooms
Other Rooms Dining Room, Primary Bedroom, Bedroom 2, Bedroom 3, Bedroom 4, Bedroom 5, Kitchen, Family Room, Library, Foyer, Bedroom 1, 2nd Stry Fam Rm, Study, In-Law/auPair/Suite, Storage Room, Utility Room, Workshop, Bedroom 6, Attic
Basement Side Entrance, Connecting Stairway, Outside Entrance, Daylight, Partial, Fully Finished, Heated, Space For Rooms, Walkout Stairs, Windows, Sump Pump, Shelving
Interior
Interior Features 2nd Kitchen, Breakfast Area, Combination Kitchen/Dining, Kitchen - Table Space, Built-Ins, Crown Moldings, Window Treatments, Wood Floors, Wood Stove, Floor Plan - Traditional
Hot Water Electric
Heating Central
Cooling Central A/C
Fireplaces Number 11
Fireplaces Type Equipment, Gas/Propane, Mantel(s), Screen, Flue for Stove
Equipment Washer/Dryer Hookups Only, Dishwasher, ENERGY STAR Dishwasher, ENERGY STAR Refrigerator, Extra Refrigerator/Freezer, Microwave, Oven/Range - Gas, Oven/Range - Electric, Refrigerator, Dryer, ENERGY STAR Clothes Washer
Fireplace Y
Window Features Storm
Appliance Washer/Dryer Hookups Only, Dishwasher, ENERGY STAR Dishwasher, ENERGY STAR Refrigerator, Extra Refrigerator/Freezer, Microwave, Oven/Range - Gas, Oven/Range - Electric, Refrigerator, Dryer, ENERGY STAR Clothes Washer
Heat Source Natural Gas, Bottled Gas/Propane, Electric
Exterior
Parking Features Garage - Rear Entry
Garage Spaces 6.0
Carport Spaces 4
Utilities Available Multiple Phone Lines
Waterfront Description None
View Y/N Y
Water Access N
View Water, Mountain, Pasture, Trees/Woods, Garden/Lawn
Roof Type Slate,Metal
Street Surface Gravel,Paved
Farm General,Hay,Grain,Beef,Dairy,Horse,Poultry,Row Crop,Pasture,Other,Livestock
Accessibility None
Road Frontage Private, City/County, State, Public
Total Parking Spaces 6
Garage Y
Private Pool N
Building
Lot Description Backs to Trees, Partly Wooded, Pond, Stream/Creek, Trees/Wooded, Vegetation Planting, Secluded, Private, Open, Landscaping, Cleared
Story 3+
Sewer Septic Exists
Water Well
Architectural Style Georgian
Level or Stories 3+
Additional Building Above Grade, Barn/Stable, Below Grade, Guest House, Office/Studio, Shed, Tenant House, Barn, Corn Barn, Horse Stable, Poultry House, Shed Shop, Storage Barn/Shed, Run-in Shed, Other, Center Aisle, Shed Row, Silo(s)
New Construction N
Schools
Elementary Schools Waverly Yowell
Middle Schools William Wetsel
High Schools Madison County
School District Madison County Public Schools
Others
Senior Community No
Tax ID 52- - - -4D
Ownership Fee Simple
Security Features Main Entrance Lock,Motion Detectors,Monitored,Resident Manager,Security Gate,Surveillance Sys,Carbon Monoxide Detector(s),Smoke Detector,Security System
Horse Property Y
Special Listing Condition Standard
Read Less
Want to know what your home might be worth? Contact us for a FREE valuation!

Our team is ready to help you sell your home for the highest possible price ASAP

Bought with Mark C Wilkes • RE/MAX 100





