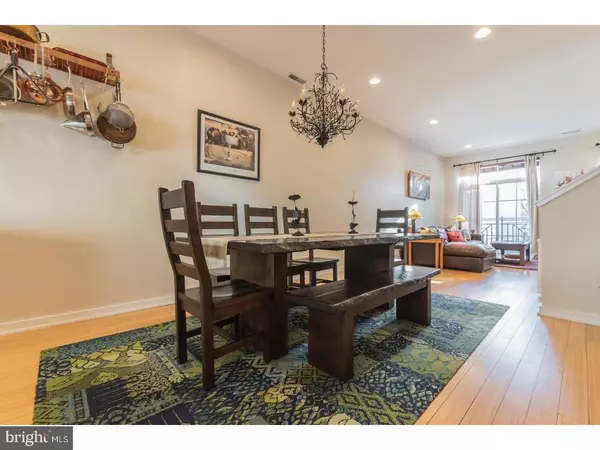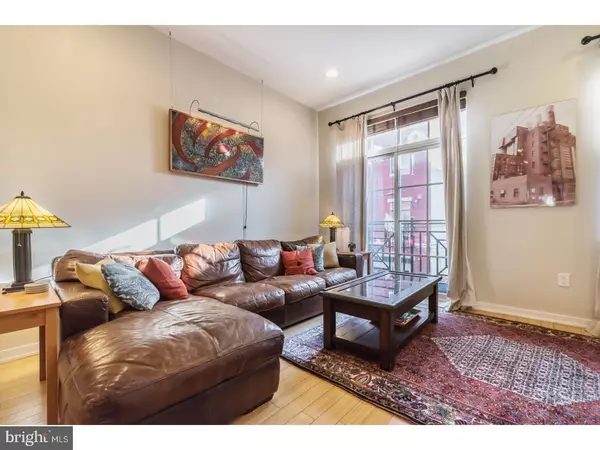$710,000
$715,000
0.7%For more information regarding the value of a property, please contact us for a free consultation.
1521 MELON ST Philadelphia, PA 19130
3 Beds
5 Baths
2,470 SqFt
Key Details
Sold Price $710,000
Property Type Townhouse
Sub Type Interior Row/Townhouse
Listing Status Sold
Purchase Type For Sale
Square Footage 2,470 sqft
Price per Sqft $287
Subdivision Fairmount
MLS Listing ID 1000123008
Sold Date 03/26/18
Style Contemporary
Bedrooms 3
Full Baths 4
Half Baths 1
HOA Y/N N
Abv Grd Liv Area 2,470
Originating Board TREND
Year Built 2009
Annual Tax Amount $1,621
Tax Year 2017
Lot Size 1,081 Sqft
Acres 0.02
Lot Dimensions 17X63
Property Description
Live your city dreams in this grand 3 bedroom 4.5 bathroom open and airy Fairmount home with a large roof deck and garage! Drenched in lots of natural light, this home boasts floor-to-ceiling windows and skylights highlighting the high vaulted ceilings and beautiful bamboo hardwood floors. The first floor offers a large room with an en-suite full bath and access to the private rear patio which could be used as a bedroom, office, or whatever suits your needs. The living room, dining room, and kitchen are on the open second floor, providing sparkling quartz counters, modern cabinetry, a large island with bar seating, stainless steel appliances, and huge windows adorned with Juliet balconies ? a perfect living space for entertaining your friends and family! The laundry is conveniently located on the third floor nestled between a large bedroom with a walk-in closet and en-suite bathroom and the master bedroom complete with double windows and a stunning en-suite master bathroom with double vanity sinks! Finished with new plush carpeting, a full bathroom, and fresh paint, the basement makes a great office, playroom, or guest room. Finally, you will enjoy warm days and nights on the huge brand new two-tier cedar roof top deck with incredible views of Philadelphia and the city skyline! Tucked away on a quiet side street, this home is close to fabulous boutique shopping, fine dining, SEPTA, easy access to I-676, the Art Museum district, a community garden with open plots available, and the nicest neighbors you will ever meet!
Location
State PA
County Philadelphia
Area 19130 (19130)
Zoning CMX2
Rooms
Other Rooms Living Room, Dining Room, Primary Bedroom, Bedroom 2, Kitchen, Family Room, Bedroom 1
Basement Full, Outside Entrance, Fully Finished
Interior
Interior Features Primary Bath(s), Kitchen - Island, Skylight(s)
Hot Water Electric
Heating Electric
Cooling Central A/C
Flooring Wood
Equipment Built-In Range, Dishwasher, Refrigerator, Disposal
Fireplace N
Appliance Built-In Range, Dishwasher, Refrigerator, Disposal
Heat Source Electric
Laundry Upper Floor
Exterior
Exterior Feature Roof, Patio(s), Balcony
Garage Spaces 1.0
Water Access N
Roof Type Flat
Accessibility None
Porch Roof, Patio(s), Balcony
Attached Garage 1
Total Parking Spaces 1
Garage Y
Building
Story 3+
Sewer Public Sewer
Water Public
Architectural Style Contemporary
Level or Stories 3+
Additional Building Above Grade
Structure Type Cathedral Ceilings,9'+ Ceilings
New Construction N
Schools
School District The School District Of Philadelphia
Others
Senior Community No
Tax ID 084093810
Ownership Fee Simple
Security Features Security System
Read Less
Want to know what your home might be worth? Contact us for a FREE valuation!

Our team is ready to help you sell your home for the highest possible price ASAP

Bought with Gregory J Damis • BHHS Fox & Roach-Center City Walnut





