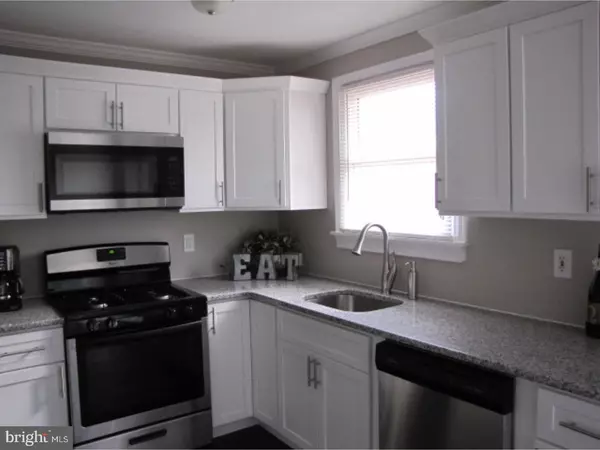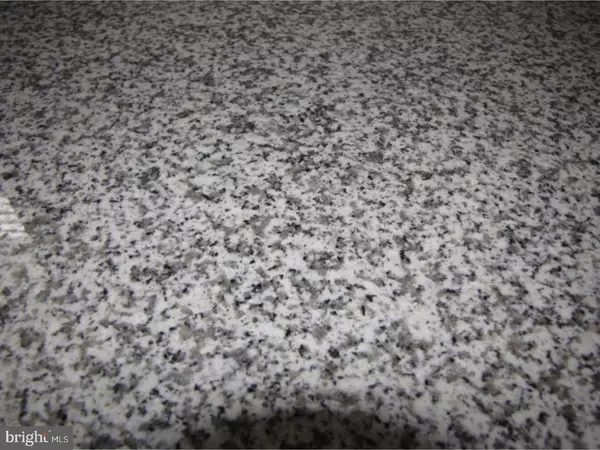$197,000
$200,000
1.5%For more information regarding the value of a property, please contact us for a free consultation.
7 WRIGHT LOOP Williamstown, NJ 08094
3 Beds
2 Baths
1,394 SqFt
Key Details
Sold Price $197,000
Property Type Single Family Home
Sub Type Detached
Listing Status Sold
Purchase Type For Sale
Square Footage 1,394 sqft
Price per Sqft $141
Subdivision Chelsea Farms
MLS Listing ID 1004473815
Sold Date 03/30/18
Style Colonial
Bedrooms 3
Full Baths 1
Half Baths 1
HOA Y/N N
Abv Grd Liv Area 1,394
Originating Board TREND
Year Built 1970
Annual Tax Amount $4,750
Tax Year 2017
Lot Size 10,375 Sqft
Acres 0.24
Lot Dimensions 83X125
Property Description
WOW! THIS LOVELY HOME IS A MUST SEE! Look NO further. *PICKY Buyers wanted* New Electric Service, front landscaping & new mailbox. Brand NEW Kitchen with Granite Counter top, S/S Appliance package, Upgraded cabinetry with sleek Nickel fixtures, Pantry Cabinet, Crown moulding, Slider door overlooking brand NEW Deck, laminate dark Hickory floors that flow into the Dining room with Bay window & downstairs to the Family/LR. Three nice size bedrooms upstairs featuring all original wood flooring. Main Bath boasts Subway Tile tub/shower & cultured marble tall vanity. Lower level has a Beautiful Powder Room with Tile flooring,Energy Saver Toilet, Crown moulding & tall vanity. Brand New HVAC Goodman Heater & Bradford 40 Gal HotWater heater. Home sits on a nice size lot that sits on the End of A Cul-De-Sac Street. Fenced Yard, 16 X 16 Deck, with a huge Shed or Garage to use for plenty of storage. A TERMITE INSPECTION WAS COMPLETED AT THE HOUSE AND THE SELLERS WILL PROVIDE A TERMITE CERTIFICATION. Sellers will provide a Survey conducted on Oct. 7th, 2017 to New Buyers for added savings. How can you go wrong?
Location
State NJ
County Gloucester
Area Monroe Twp (20811)
Zoning RES
Rooms
Other Rooms Living Room, Dining Room, Primary Bedroom, Bedroom 2, Kitchen, Family Room, Bedroom 1, Other, Attic
Interior
Interior Features Kitchen - Eat-In
Hot Water Natural Gas
Heating Gas, Forced Air
Cooling Central A/C
Flooring Wood, Vinyl
Equipment Dishwasher, Built-In Microwave
Fireplace N
Window Features Bay/Bow
Appliance Dishwasher, Built-In Microwave
Heat Source Natural Gas
Laundry Lower Floor
Exterior
Exterior Feature Deck(s)
Garage Spaces 4.0
Fence Other
Utilities Available Cable TV
Water Access N
Roof Type Shingle
Accessibility None
Porch Deck(s)
Total Parking Spaces 4
Garage Y
Building
Lot Description Cul-de-sac, Front Yard, Rear Yard, SideYard(s)
Story 2
Sewer Public Sewer
Water Public
Architectural Style Colonial
Level or Stories 2
Additional Building Above Grade
New Construction N
Others
Senior Community No
Tax ID 11-02105-00035
Ownership Fee Simple
Acceptable Financing Conventional, VA, FHA 203(b)
Listing Terms Conventional, VA, FHA 203(b)
Financing Conventional,VA,FHA 203(b)
Read Less
Want to know what your home might be worth? Contact us for a FREE valuation!

Our team is ready to help you sell your home for the highest possible price ASAP

Bought with Alfred J Calvello • Century 21 Rauh & Johns





